6571 Pine Lake Drive #6571, Tinley Park, IL 60477
Local realty services provided by:ERA Naper Realty
6571 Pine Lake Drive #6571,Tinley Park, IL 60477
$297,000
- 2 Beds
- 3 Baths
- 1,721 sq. ft.
- Single family
- Active
Listed by: diane farino
Office: mccolly rosenboom
MLS#:12483726
Source:MLSNI
Price summary
- Price:$297,000
- Price per sq. ft.:$172.57
- Monthly HOA dues:$255
About this home
Welcome to this beautifully maintained 2-story townhome featuring modern upgrades throughout. The main level boasts newer appliances, granite countertops, and the convenience of a laundry room with direct access to the attached garage. Entertain with ease in the open kitchen and family room that flows into a private patio, or host special gatherings in the separate formal dining room. Upstairs, the spacious owner's suite offers a walk-in closet, private bath with separate shower, and a relaxing jetted tub. A second bedroom with a full bath nearby, plus a versatile 12x7 loft area, provide plenty of options for family or guests. The full unfinished basement adds valuable storage or the potential for additional living space. New, complete tear off roof, and hot water tank replaced in 2024. This home is ideally located near scenic bike and walking trails and just minutes from vibrant Downtown Tinley Park-where you'll find a variety of dining, shopping, and entertainment options. Known for its award-winning schools, community events, and easy access to transportation, Tinley Park is truly a wonderful place to call home. Nothing to do but move in. This home is being sold "AS-IS".
Contact an agent
Home facts
- Year built:2003
- Listing ID #:12483726
- Added:49 day(s) ago
- Updated:November 24, 2025 at 12:37 PM
Rooms and interior
- Bedrooms:2
- Total bathrooms:3
- Full bathrooms:2
- Half bathrooms:1
- Living area:1,721 sq. ft.
Heating and cooling
- Cooling:Central Air
- Heating:Forced Air, Natural Gas
Structure and exterior
- Roof:Asphalt
- Year built:2003
- Building area:1,721 sq. ft.
Utilities
- Water:Lake Michigan
- Sewer:Public Sewer
Finances and disclosures
- Price:$297,000
- Price per sq. ft.:$172.57
- Tax amount:$9,792 (2023)
New listings near 6571 Pine Lake Drive #6571
- New
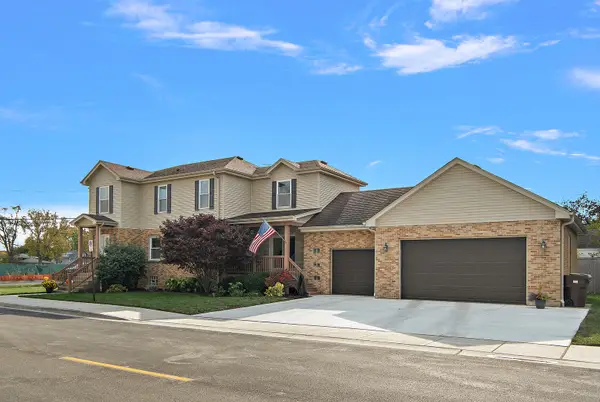 $489,900Active3 beds 3 baths3,100 sq. ft.
$489,900Active3 beds 3 baths3,100 sq. ft.17204 67th Court, Tinley Park, IL 60477
MLS# 12520873Listed by: LANDEN HOME REALTY, LLC - Open Mon, 1am to 5pmNew
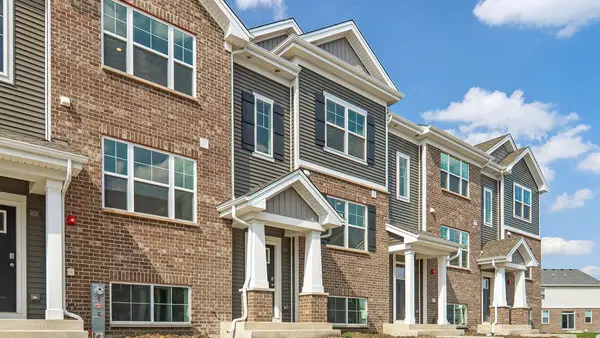 $364,990Active3 beds 3 baths1,756 sq. ft.
$364,990Active3 beds 3 baths1,756 sq. ft.17315 Ulster Drive, Tinley Park, IL 60477
MLS# 12522710Listed by: DAYNAE GAUDIO - New
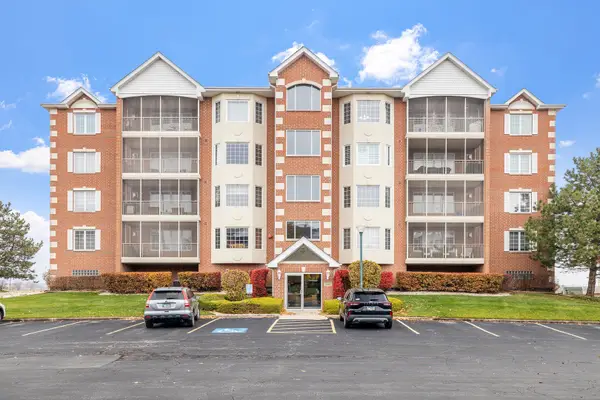 $294,900Active2 beds 2 baths1,764 sq. ft.
$294,900Active2 beds 2 baths1,764 sq. ft.7912 Trinity Circle #1NW, Tinley Park, IL 60487
MLS# 12520005Listed by: REALTY EXECUTIVES AMBASSADOR 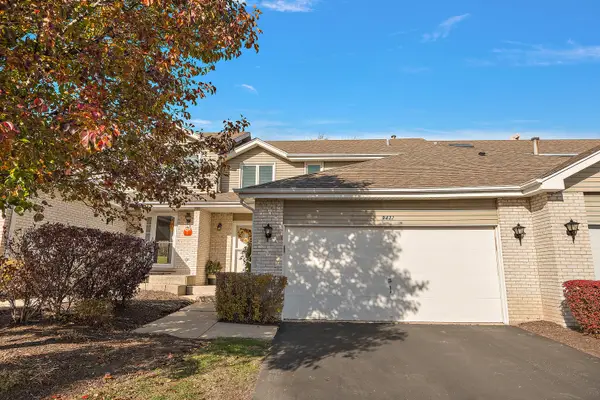 $320,000Pending3 beds 2 baths1,589 sq. ft.
$320,000Pending3 beds 2 baths1,589 sq. ft.9432 Quail Trail, Tinley Park, IL 60487
MLS# 12520523Listed by: COLDWELL BANKER REALTY- New
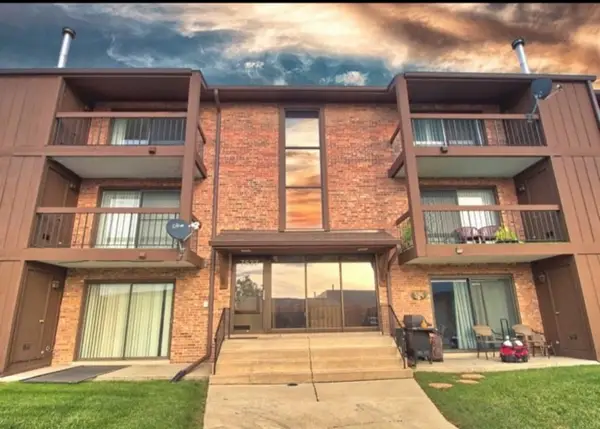 $205,000Active2 beds 2 baths1,200 sq. ft.
$205,000Active2 beds 2 baths1,200 sq. ft.7537 175th Street #534, Tinley Park, IL 60477
MLS# 12521933Listed by: CIRCLE ONE REALTY - New
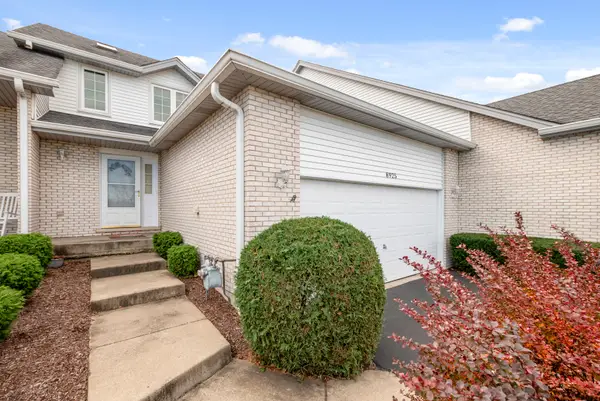 $200,000Active2 beds 2 baths1,632 sq. ft.
$200,000Active2 beds 2 baths1,632 sq. ft.Address Withheld By Seller, Tinley Park, IL 60487
MLS# 12517970Listed by: KELLER WILLIAMS PREFERRED RLTY - New
 $259,900Active2 beds 2 baths1,500 sq. ft.
$259,900Active2 beds 2 baths1,500 sq. ft.7767 Bristol Park Drive #1NW, Tinley Park, IL 60477
MLS# 12511896Listed by: MORANDI PROPERTIES, INC - New
 $569,990Active4 beds 3 baths2,600 sq. ft.
$569,990Active4 beds 3 baths2,600 sq. ft.17205 Munster Lane, Tinley Park, IL 60477
MLS# 12497669Listed by: DAYNAE GAUDIO - New
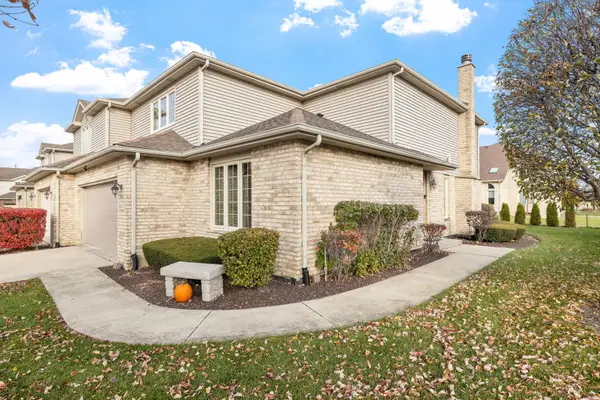 $384,900Active3 beds 3 baths1,645 sq. ft.
$384,900Active3 beds 3 baths1,645 sq. ft.9302 Kimmel Court, Tinley Park, IL 60487
MLS# 12520100Listed by: COLDWELL BANKER REAL ESTATE GROUP - New
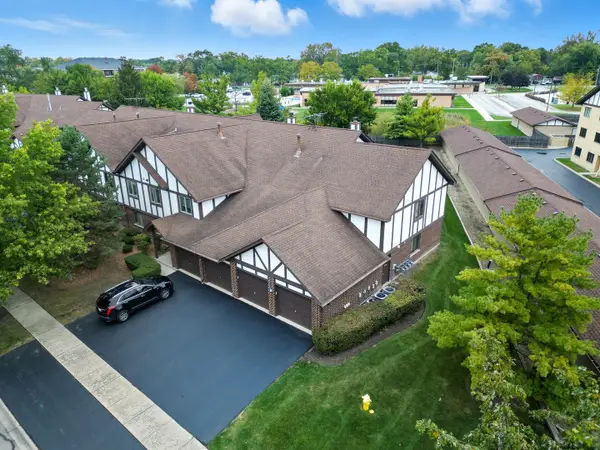 $227,900Active2 beds 2 baths1,300 sq. ft.
$227,900Active2 beds 2 baths1,300 sq. ft.6740 180th Street #1E, Tinley Park, IL 60477
MLS# 12520436Listed by: EXP REALTY
