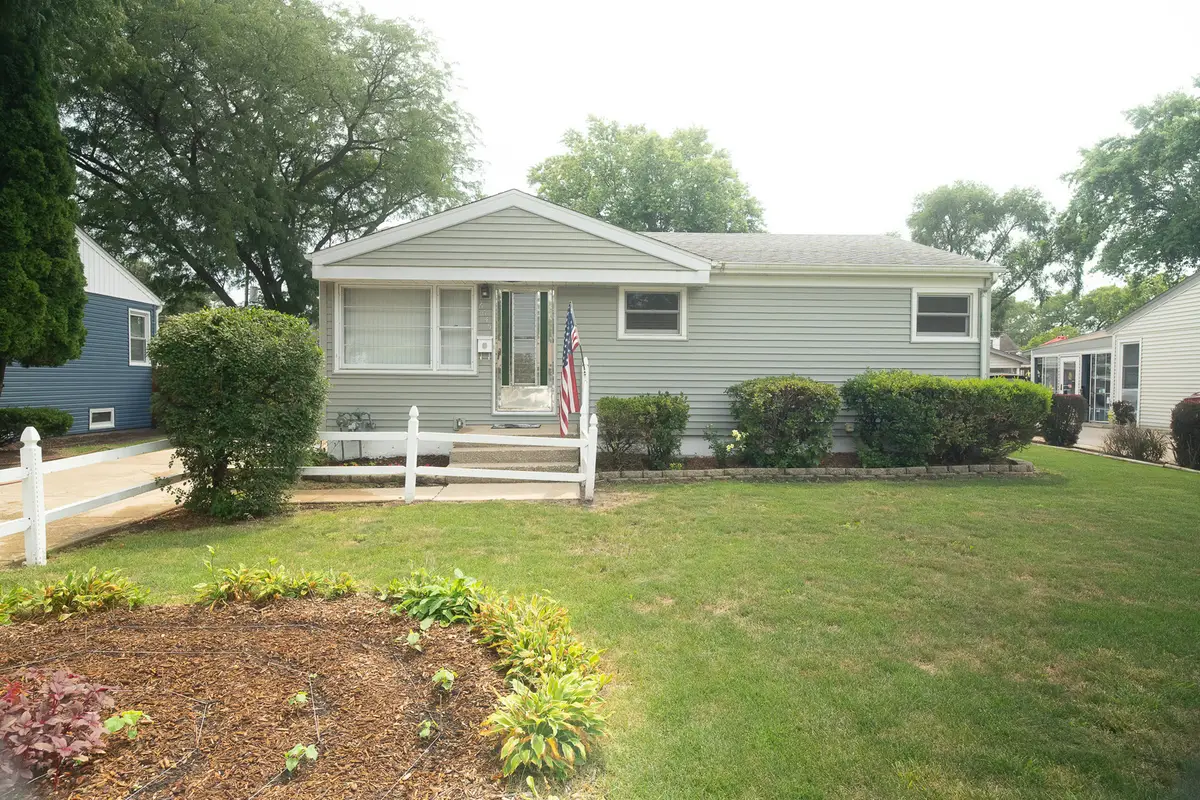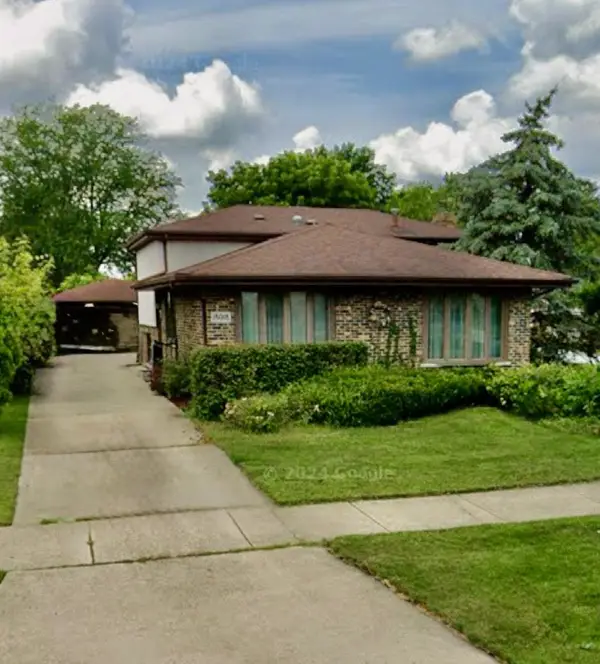6645 Riverside Drive, Tinley Park, IL 60477
Local realty services provided by:ERA Naper Realty



6645 Riverside Drive,Tinley Park, IL 60477
$269,000
- 3 Beds
- 2 Baths
- 1,786 sq. ft.
- Single family
- Active
Listed by:david hinderman
Office:listing leaders northwest, inc
MLS#:12450594
Source:MLSNI
Price summary
- Price:$269,000
- Price per sq. ft.:$150.62
About this home
Charming 3-Bedroom Home in the Heart of Tinley Park Built in 1954 and offering approximately 1,800 sq ft under roof, this cozy, well-maintained home is a true gem in Tinley Park. Located within walking distance to downtown's vibrant restaurants, the Metra train station, and the exciting new Harmony Square. Inside, you'll find three inviting bedrooms with hardwood floors, a galley-style kitchen with tile flooring, pantry, and a sunny eating area perfect for morning coffee. The home features 1.5 bathrooms, plus an additional shower in the basement laundry area. The spacious finished basement includes a large storage area and plenty of room for entertaining or relaxing. All appliances are included, and recent upgrades like a new AC and gas furnace offer peace of mind. Outside, enjoy a detached garage, concrete driveway, and a cozy back deck overlooking a beautifully landscaped lot filled with perennial plants. Just steps from a spacious park with a dog walk, this home is located in Tinley Park School District 146 and Tinley Park High School District 228.
Contact an agent
Home facts
- Year built:1954
- Listing Id #:12450594
- Added:1 day(s) ago
- Updated:August 21, 2025 at 05:35 PM
Rooms and interior
- Bedrooms:3
- Total bathrooms:2
- Full bathrooms:1
- Half bathrooms:1
- Living area:1,786 sq. ft.
Heating and cooling
- Cooling:Central Air
- Heating:Natural Gas
Structure and exterior
- Year built:1954
- Building area:1,786 sq. ft.
Schools
- High school:Tinley Park High School
- Middle school:Central Middle School
- Elementary school:Bert H Fulton Elementary School
Utilities
- Water:Lake Michigan
- Sewer:Public Sewer
Finances and disclosures
- Price:$269,000
- Price per sq. ft.:$150.62
- Tax amount:$1,086 (2023)
New listings near 6645 Riverside Drive
- New
 $279,900Active3 beds 2 baths1,350 sq. ft.
$279,900Active3 beds 2 baths1,350 sq. ft.18018 65th Avenue, Tinley Park, IL 60477
MLS# 12451356Listed by: KELLER WILLIAMS PREFERRED RLTY - New
 $280,000Active2 beds 2 baths1,400 sq. ft.
$280,000Active2 beds 2 baths1,400 sq. ft.8229 170th Street, Tinley Park, IL 60477
MLS# 12449752Listed by: EPIQUE REALTY - Open Sun, 11am to 1pmNew
 $235,000Active2 beds 2 baths1,400 sq. ft.
$235,000Active2 beds 2 baths1,400 sq. ft.18020 66th Court #2N, Tinley Park, IL 60477
MLS# 12451551Listed by: REAL PEOPLE REALTY - New
 $194,900Active2 beds 2 baths1,100 sq. ft.
$194,900Active2 beds 2 baths1,100 sq. ft.16825 81st Avenue #2S, Tinley Park, IL 60477
MLS# 12448102Listed by: RE/MAX 10 - Open Sun, 1 to 3pmNew
 $340,000Active3 beds 2 baths1,308 sq. ft.
$340,000Active3 beds 2 baths1,308 sq. ft.6402 Jeanette Court, Tinley Park, IL 60477
MLS# 12449802Listed by: EXP REALTY - New
 $485,000Active4 beds 3 baths2,876 sq. ft.
$485,000Active4 beds 3 baths2,876 sq. ft.8249 161st Place, Tinley Park, IL 60477
MLS# 12428396Listed by: @PROPERTIES CHRISTIE'S INTERNATIONAL REAL ESTATE - New
 $579,900Active6 beds 4 baths5,500 sq. ft.
$579,900Active6 beds 4 baths5,500 sq. ft.Address Withheld By Seller, Tinley Park, IL 60487
MLS# 12385783Listed by: COLDWELL BANKER REALTY - New
 $384,990Active3 beds 3 baths1,756 sq. ft.
$384,990Active3 beds 3 baths1,756 sq. ft.6353 Ulster Drive, Tinley Park, IL 60477
MLS# 12449991Listed by: DAYNAE GAUDIO - New
 $354,990Active3 beds 3 baths1,756 sq. ft.
$354,990Active3 beds 3 baths1,756 sq. ft.6355 Ulster Drive, Tinley Park, IL 60477
MLS# 12450002Listed by: DAYNAE GAUDIO

