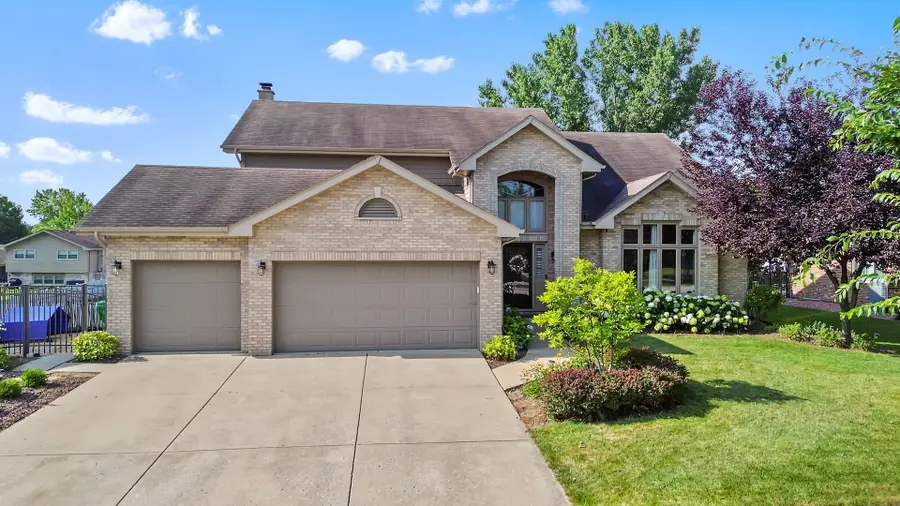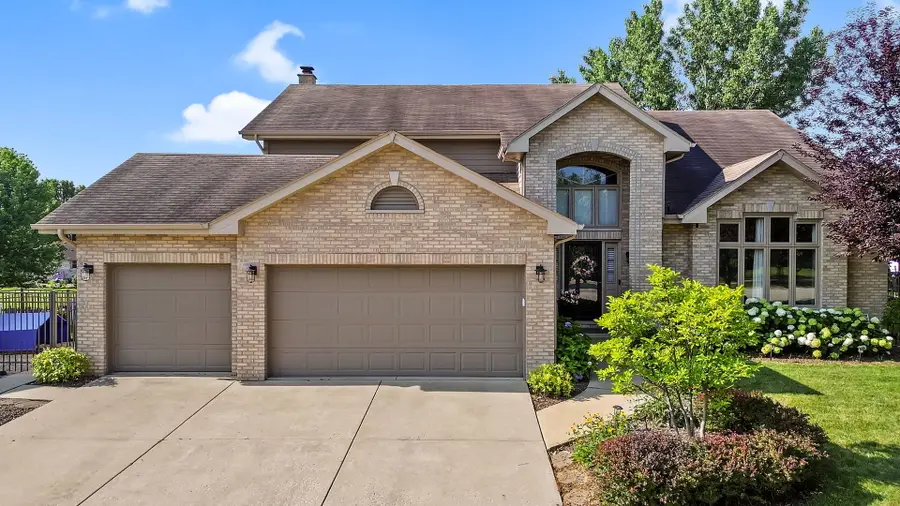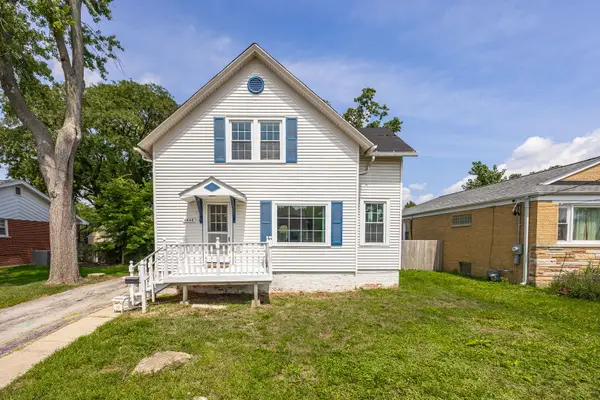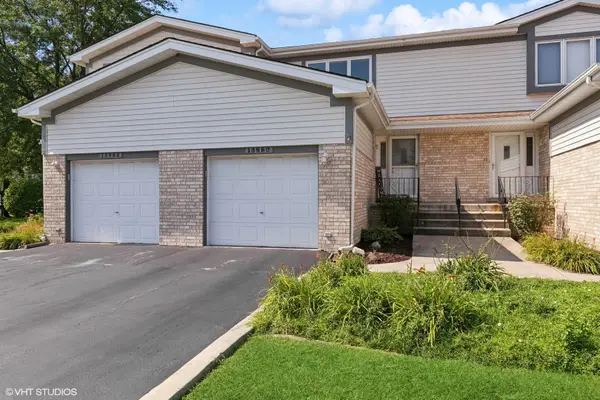7465 Bayfield Drive, Tinley Park, IL 60487
Local realty services provided by:Results Realty ERA Powered



Listed by:michael bochenek
Office:real broker, llc.
MLS#:12418389
Source:MLSNI
Price summary
- Price:$550,000
- Price per sq. ft.:$192.85
About this home
Highest and best due by August 11, 2025 11am. Proudly offered by the original owners, this sought-after Cranna model is located in the highly desirable Brookside Glen community. From the moment you arrive, you'll be impressed by the beautiful curb appeal and professionally landscaped exterior. Step inside to discover a bright and open floor plan featuring vaulted ceilings in the spacious living room and gleaming hardwood floors in both the living and dining rooms. The large kitchen offers abundant cabinet and counter space, along with room for a full-sized table-ideal for everyday living and entertaining. The cozy family room features a timeless fireplace and expansive windows overlooking a resort-style backyard. Perfect for growing families, the home includes FOUR generously sized bedrooms, offering comfort and flexibility for any lifestyle. Additional highlights include a full, unfinished English basement with ground-level windows-ready for your finishing touches or ideal for storage. All bathrooms have been beautifully remodeled, and major mechanicals have been recently updated, including a newer furnace, A/C, and water heater. Step outside to your private oasis with a multi-tiered deck and steps leading to a refreshing above-ground heated pool-perfect for summer entertaining. Don't miss this incredible opportunity to own a well-maintained, move-in ready home in one of the area's most desirable neighborhoods.
Contact an agent
Home facts
- Year built:2006
- Listing Id #:12418389
- Added:8 day(s) ago
- Updated:August 13, 2025 at 08:37 PM
Rooms and interior
- Bedrooms:4
- Total bathrooms:3
- Full bathrooms:2
- Half bathrooms:1
- Living area:2,852 sq. ft.
Heating and cooling
- Cooling:Central Air
- Heating:Forced Air, Natural Gas
Structure and exterior
- Roof:Asphalt
- Year built:2006
- Building area:2,852 sq. ft.
- Lot area:0.27 Acres
Utilities
- Water:Lake Michigan
- Sewer:Public Sewer
Finances and disclosures
- Price:$550,000
- Price per sq. ft.:$192.85
- Tax amount:$13,937 (2023)
New listings near 7465 Bayfield Drive
- Open Sat, 10am to 12pmNew
 $289,900Active4 beds 2 baths2,067 sq. ft.
$289,900Active4 beds 2 baths2,067 sq. ft.6448 175th Street, Tinley Park, IL 60477
MLS# 12436679Listed by: EXP REALTY - New
 $199,900Active2 beds 2 baths1,000 sq. ft.
$199,900Active2 beds 2 baths1,000 sq. ft.7509 W 175 Street #232, Tinley Park, IL 60477
MLS# 12446062Listed by: BAIRD & WARNER - Open Thu, 4:30 to 6pmNew
 $260,000Active2 beds 3 baths1,450 sq. ft.
$260,000Active2 beds 3 baths1,450 sq. ft.15960 Ashford Court, Tinley Park, IL 60477
MLS# 12423082Listed by: COMPASS - New
 $249,900Active2 beds 2 baths1,600 sq. ft.
$249,900Active2 beds 2 baths1,600 sq. ft.6743 S Pointe Drive #2A, Tinley Park, IL 60477
MLS# 12445970Listed by: @PROPERTIES CHRISTIE'S INTERNATIONAL REAL ESTATE - New
 $430,000Active4 beds 3 baths2,000 sq. ft.
$430,000Active4 beds 3 baths2,000 sq. ft.17121 Ozark Avenue, Tinley Park, IL 60477
MLS# 12443021Listed by: HEALY REAL ESTATE - New
 $384,900Active3 beds 3 baths2,040 sq. ft.
$384,900Active3 beds 3 baths2,040 sq. ft.17908 Iroquois, Tinley Park, IL 60477
MLS# 12378813Listed by: WIRTZ REAL ESTATE GROUP INC. - New
 $189,900Active2 beds 1 baths925 sq. ft.
$189,900Active2 beds 1 baths925 sq. ft.16837 81st Avenue #1S, Tinley Park, IL 60477
MLS# 12442977Listed by: REAL PEOPLE REALTY - New
 $474,900Active4 beds 3 baths1,772 sq. ft.
$474,900Active4 beds 3 baths1,772 sq. ft.7218 Sandy Lane, Tinley Park, IL 60477
MLS# 12441515Listed by: COLDWELL BANKER REALTY - New
 $335,000Active3 beds 2 baths1,350 sq. ft.
$335,000Active3 beds 2 baths1,350 sq. ft.17748 64th Court, Tinley Park, IL 60477
MLS# 12408158Listed by: COLDWELL BANKER REALTY - New
 $199,999Active2 beds 2 baths1,000 sq. ft.
$199,999Active2 beds 2 baths1,000 sq. ft.7509 175th Street #233, Tinley Park, IL 60477
MLS# 12436247Listed by: BAIRD & WARNER
