7847 Marquette Drive S, Tinley Park, IL 60477
Local realty services provided by:Results Realty ERA Powered
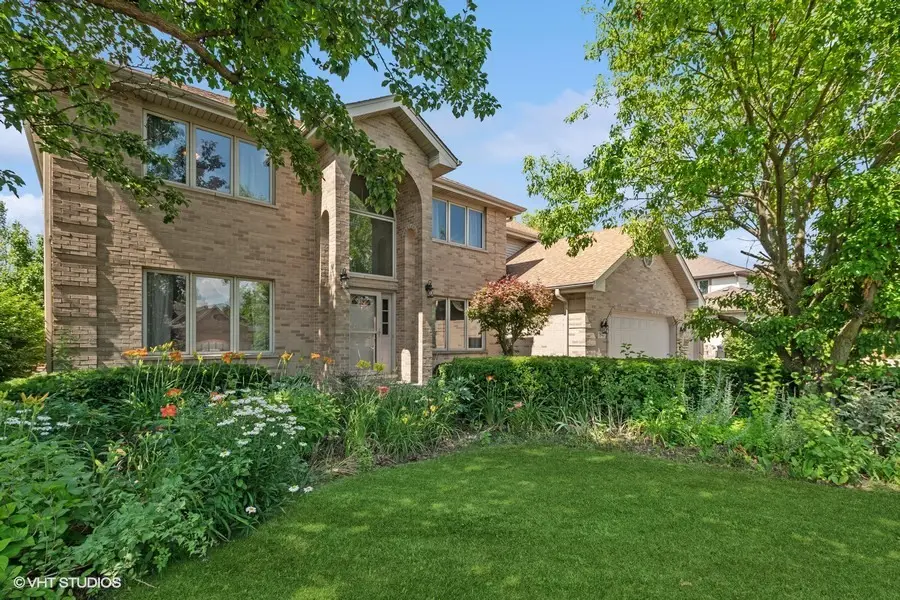
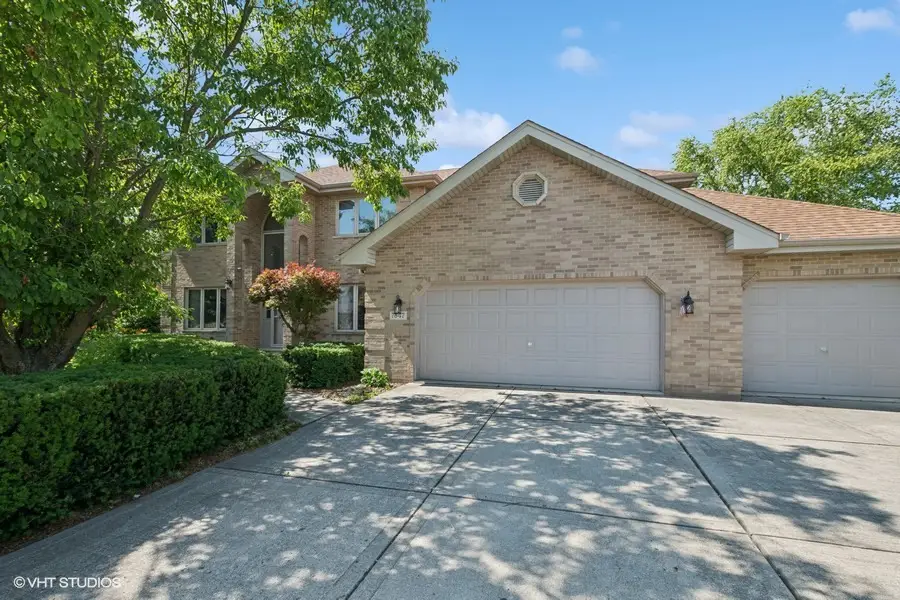
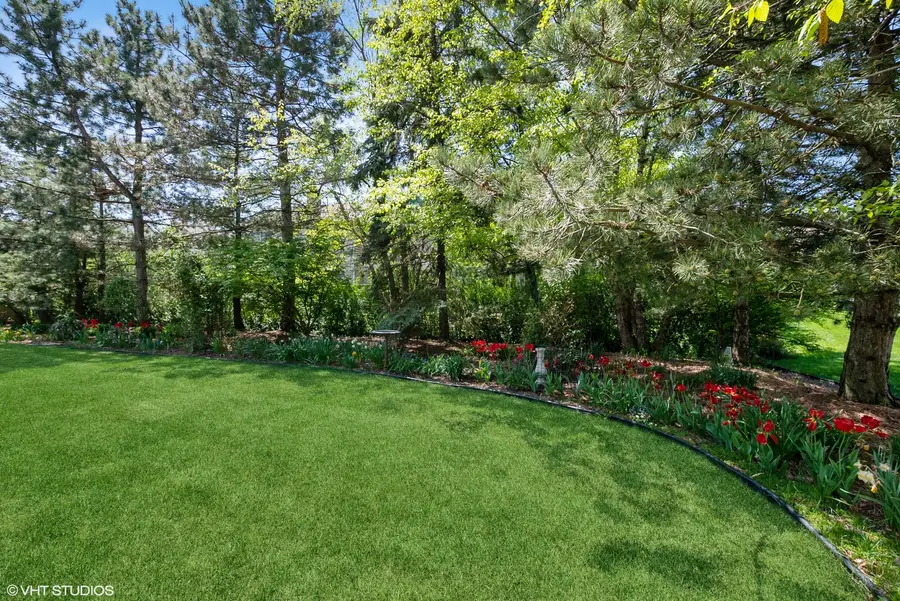
7847 Marquette Drive S,Tinley Park, IL 60477
$599,900
- 5 Beds
- 4 Baths
- 3,305 sq. ft.
- Single family
- Active
Listed by:danielle moy
Office:@properties christie's international real estate
MLS#:12431436
Source:MLSNI
Price summary
- Price:$599,900
- Price per sq. ft.:$181.51
About this home
Welcome to this beautiful and rarely available Milford model in the highly sought after Bristol Park subdivision! This impressive home offers a perfect combination of space, luxury updates, and an unbeatable location just steps from the train station, parks, Tinley Park water park, library, fitness center, and expressway access. New roof, gutters, with filters, oversize downspouts, and skylights installed in 2017. Surrounded by professionally landscaped front and backyards, this property showcases flower beds, fruit trees, lush greenery, and a sprinkler system. The backyard is your private retreat, complete with a brick paver patio and tranquil views of mature trees. Inside, the home boasts an open and light-filled layout with thoughtfully designed spaces and solid 6-panel wood doors throughout. In 2025, new hardwood flooring was added to the living room, dining room, family room, and main floor bedroom, enhancing both style and comfort. All exterior light fixtures were replaced in 2023, and keyless entry doors add a modern, secure touch. The remarkably stunning kitchen now features an expanded oversized island, all new granite countertops and tile backsplash added in 2024, and extra cabinetry with granite counters along the wall for added storage and prepping space. It is equipped with all new stainless steel appliances installed in 2024, including an additional built-in oven and microwave, perfect for the entertaining. The family room features soaring 2 story ceiling, a gas fireplace, and skylights. Additional improvements include EV charging wiring in the 3-car attached garage, new garage openers, and a new dryer added in 2023 in the spacious Laundry Room. Upstairs, the open loft complements four spacious bedrooms, each with ceiling fans and ample closet space. The primary suite offers a large walk-in closet with attic access, The en suite bath features double sinks, a whirlpool tub, a new shower door, and a separate shower. The hall bathroom has been updated with a new shower door, faucet, and includes a skylight. The beautifully full finished basement is ideal for entertaining and relaxation. It includes a wet bar, built-in desk in the bedroom area, a full bathroom with shower, and comes complete with a pool table, couch, and bar stools that stay with the home. There's also a radon mitigation system, sump pump, and generous storage space. Additional highlights include a Generac 16KW whole-house generator system installed in 2020 for added peace of mind. This truly exceptional home offers extensive upgrades, elegant living spaces, and a premium location-a rare find in Bristol Park. Schedule your private showing today!
Contact an agent
Home facts
- Year built:1997
- Listing Id #:12431436
- Added:17 day(s) ago
- Updated:August 13, 2025 at 10:47 AM
Rooms and interior
- Bedrooms:5
- Total bathrooms:4
- Full bathrooms:3
- Half bathrooms:1
- Living area:3,305 sq. ft.
Heating and cooling
- Cooling:Central Air
- Heating:Forced Air, Natural Gas, Sep Heating Systems - 2+
Structure and exterior
- Roof:Asphalt
- Year built:1997
- Building area:3,305 sq. ft.
- Lot area:0.27 Acres
Schools
- High school:Victor J Andrew High School
Utilities
- Water:Lake Michigan, Public
- Sewer:Public Sewer
Finances and disclosures
- Price:$599,900
- Price per sq. ft.:$181.51
- Tax amount:$11,670 (2023)
New listings near 7847 Marquette Drive S
- Open Thu, 4:30 to 6pmNew
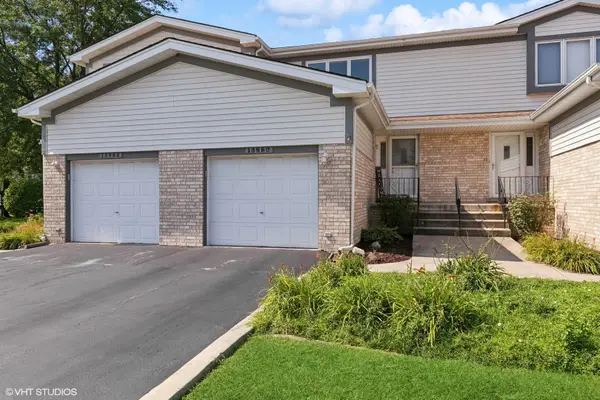 $260,000Active2 beds 3 baths1,450 sq. ft.
$260,000Active2 beds 3 baths1,450 sq. ft.15960 Ashford Court, Tinley Park, IL 60477
MLS# 12423082Listed by: COMPASS - New
 $249,900Active2 beds 2 baths1,600 sq. ft.
$249,900Active2 beds 2 baths1,600 sq. ft.6743 S Pointe Drive #2A, Tinley Park, IL 60477
MLS# 12445970Listed by: @PROPERTIES CHRISTIE'S INTERNATIONAL REAL ESTATE - New
 $430,000Active4 beds 3 baths2,000 sq. ft.
$430,000Active4 beds 3 baths2,000 sq. ft.17121 Ozark Avenue, Tinley Park, IL 60477
MLS# 12443021Listed by: HEALY REAL ESTATE - New
 $384,900Active3 beds 3 baths2,040 sq. ft.
$384,900Active3 beds 3 baths2,040 sq. ft.17908 Iroquois, Tinley Park, IL 60477
MLS# 12378813Listed by: WIRTZ REAL ESTATE GROUP INC. - New
 $189,900Active2 beds 1 baths925 sq. ft.
$189,900Active2 beds 1 baths925 sq. ft.16837 81st Avenue #1S, Tinley Park, IL 60477
MLS# 12442977Listed by: REAL PEOPLE REALTY - New
 $474,900Active4 beds 3 baths1,772 sq. ft.
$474,900Active4 beds 3 baths1,772 sq. ft.7218 Sandy Lane, Tinley Park, IL 60477
MLS# 12441515Listed by: COLDWELL BANKER REALTY - New
 $335,000Active3 beds 2 baths1,350 sq. ft.
$335,000Active3 beds 2 baths1,350 sq. ft.17748 64th Court, Tinley Park, IL 60477
MLS# 12408158Listed by: COLDWELL BANKER REALTY - New
 $199,999Active2 beds 2 baths1,000 sq. ft.
$199,999Active2 beds 2 baths1,000 sq. ft.7509 175th Street #233, Tinley Park, IL 60477
MLS# 12436247Listed by: BAIRD & WARNER - New
 $289,900Active3 beds 3 baths1,600 sq. ft.
$289,900Active3 beds 3 baths1,600 sq. ft.7901 160th Street, Tinley Park, IL 60477
MLS# 12444200Listed by: BERKSHIRE HATHAWAY HOMESERVICES CHICAGO - New
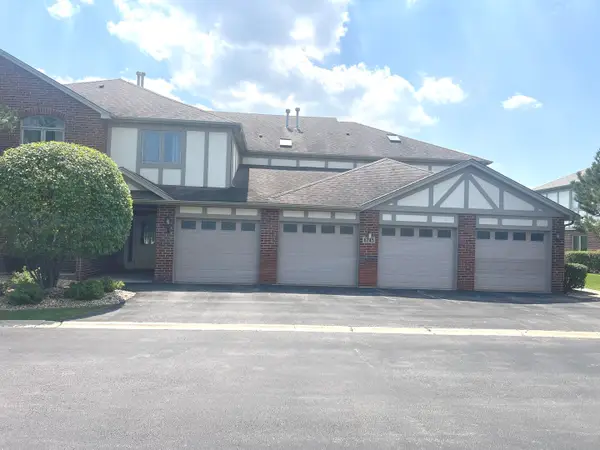 $264,900Active2 beds 2 baths1,582 sq. ft.
$264,900Active2 beds 2 baths1,582 sq. ft.6243 Misty Pines Drive #1, Tinley Park, IL 60477
MLS# 12443736Listed by: FIRST TEAM REALTY
