7912 172nd Place, Tinley Park, IL 60477
Local realty services provided by:Results Realty ERA Powered
7912 172nd Place,Tinley Park, IL 60477
$549,900
- 5 Beds
- 3 Baths
- 2,253 sq. ft.
- Single family
- Active
Upcoming open houses
- Sat, Oct 2511:00 am - 01:00 pm
- Sun, Oct 2610:00 am - 12:00 pm
Listed by:alexandre stoykov
Office:compass
MLS#:12499377
Source:MLSNI
Price summary
- Price:$549,900
- Price per sq. ft.:$244.07
About this home
Welcome home to this beautifully updated, move-in ready ranch in Tinley Downs Estates! Perfectly located just steps from the Tinley Park District and minutes from shopping, dining, parks, and more! Inside, you'll love the bright and inviting layout with plenty of space for everyday living and gatherings. The main level offers a sun-filled living room with barn door entry, a spacious family room with a brick fireplace, a formal dining room with hardwood floors, and a beautifully updated kitchen with 42" white cabinets, granite countertops, subway tile backsplash, and stainless steel appliances. The main level features three comfortable bedrooms, including a primary suite with an updated private bath and walk-in closet. The finished basement adds even more space to spread out, featuring two additional bedrooms (one currently being used as a playroom), full bath, and a large recreation room with a custom bar and pool table - perfect for movie nights or hosting! The professionally landscaped yard features a 2.5-car garage, landscape lighting, and a fully fenced yard-ideal for relaxing or entertaining. Enjoy summer days on the spacious paver patio and store all your outdoor gear in the custom shed. Don't miss out on this wonderful opportunity to make Tinley Downs Estates your next home!
Contact an agent
Home facts
- Year built:1987
- Listing ID #:12499377
- Added:2 day(s) ago
- Updated:October 24, 2025 at 10:54 AM
Rooms and interior
- Bedrooms:5
- Total bathrooms:3
- Full bathrooms:3
- Living area:2,253 sq. ft.
Heating and cooling
- Cooling:Central Air
- Heating:Forced Air, Natural Gas
Structure and exterior
- Roof:Asphalt
- Year built:1987
- Building area:2,253 sq. ft.
- Lot area:0.28 Acres
Schools
- High school:Victor J Andrew High School
- Middle school:Virgil I Grissom Middle School
- Elementary school:John A Bannes Elementary School
Utilities
- Water:Lake Michigan, Public
- Sewer:Public Sewer
Finances and disclosures
- Price:$549,900
- Price per sq. ft.:$244.07
- Tax amount:$9,699 (2023)
New listings near 7912 172nd Place
- New
 $234,700Active2 beds 2 baths1,375 sq. ft.
$234,700Active2 beds 2 baths1,375 sq. ft.6254 Kallsen Drive #4, Tinley Park, IL 60477
MLS# 12491334Listed by: MCCOLLY REAL ESTATE - New
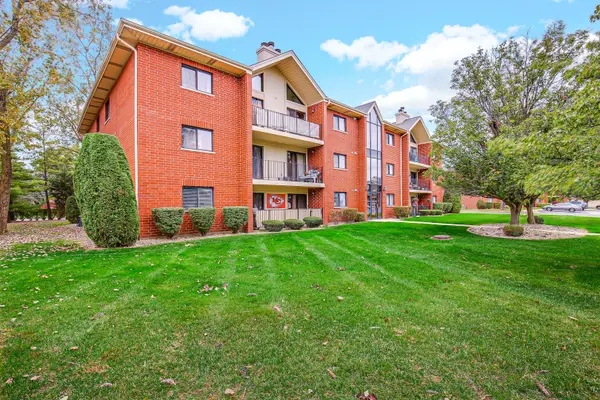 $229,000Active2 beds 2 baths1,200 sq. ft.
$229,000Active2 beds 2 baths1,200 sq. ft.6601 Martin France Circle #2A, Tinley Park, IL 60477
MLS# 12502696Listed by: RE/MAX OF NAPERVILLE - New
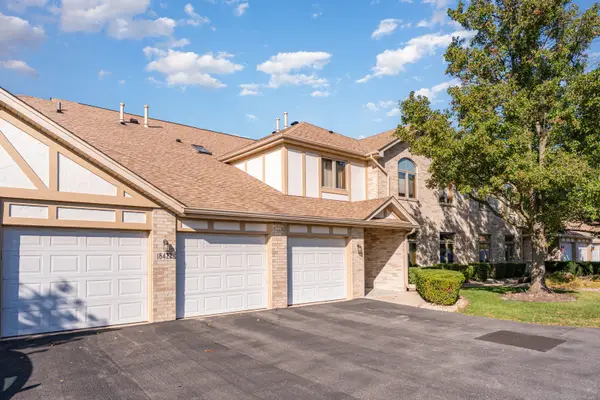 $245,000Active2 beds 2 baths
$245,000Active2 beds 2 baths18422 Pine Cone Drive #4, Tinley Park, IL 60477
MLS# 12501607Listed by: KELLER WILLIAMS PREFERRED RLTY - New
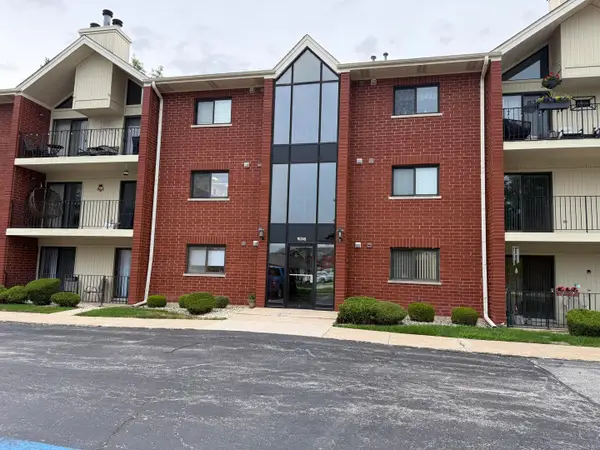 $244,900Active2 beds 2 baths1,450 sq. ft.
$244,900Active2 beds 2 baths1,450 sq. ft.18245 66th Court #2B, Tinley Park, IL 60477
MLS# 12501058Listed by: BEYCOME BROKERAGE REALTY LLC - New
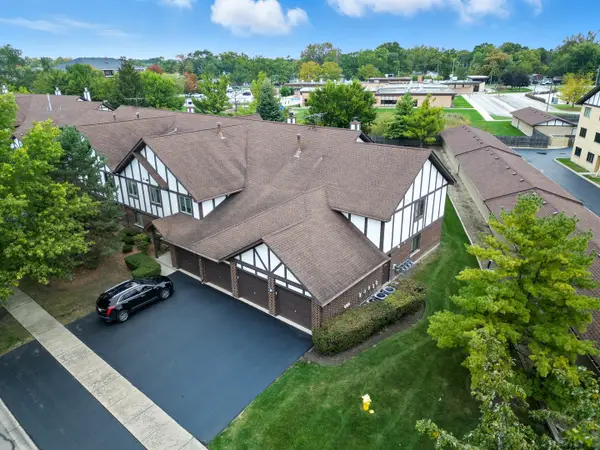 $226,900Active2 beds 2 baths1,300 sq. ft.
$226,900Active2 beds 2 baths1,300 sq. ft.6740 180th Street W #1E, Tinley Park, IL 60477
MLS# 12500699Listed by: EXP REALTY - New
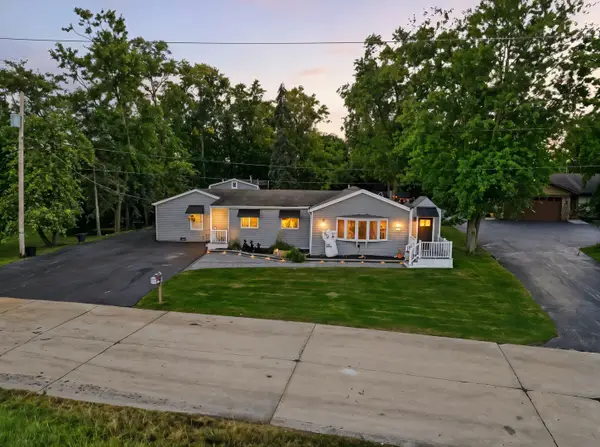 $689,900Active4 beds 3 baths2,545 sq. ft.
$689,900Active4 beds 3 baths2,545 sq. ft.16938 Cicero Avenue, Tinley Park, IL 60477
MLS# 12500225Listed by: BETTER HOMES & GARDENS REAL ESTATE 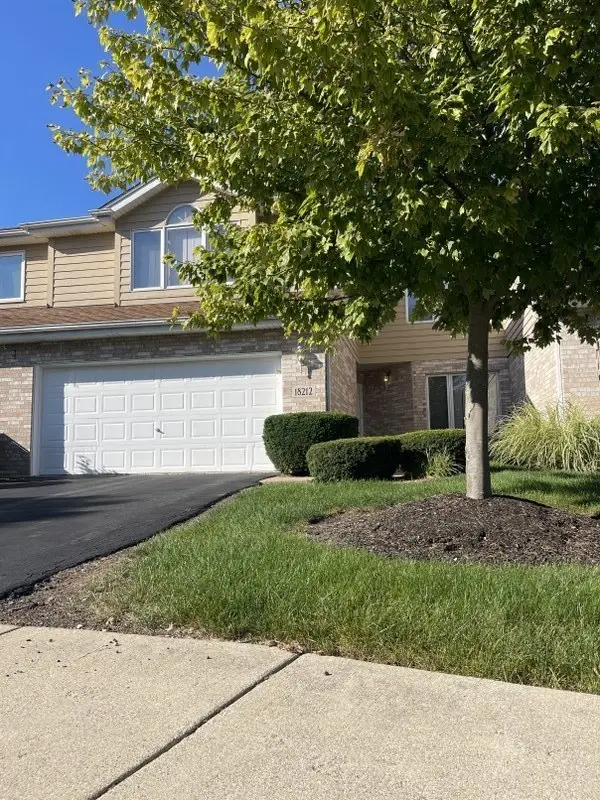 $329,900Pending3 beds 3 baths2,141 sq. ft.
$329,900Pending3 beds 3 baths2,141 sq. ft.18212 Glen Swilly Circle, Tinley Park, IL 60477
MLS# 12500116Listed by: TRADEMARK PROPERTIES OF ILLINOIS REAL ESTATE SERVI- New
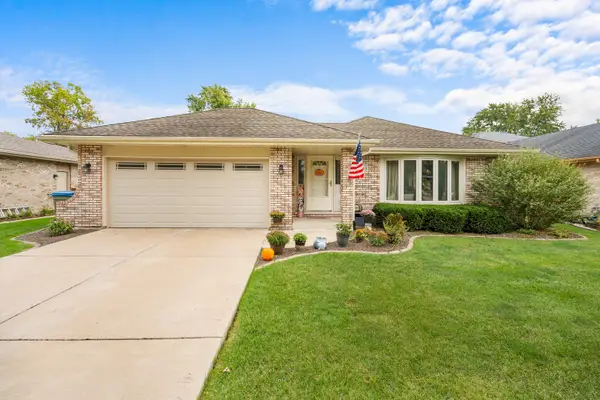 $365,000Active3 beds 2 baths1,504 sq. ft.
$365,000Active3 beds 2 baths1,504 sq. ft.17713 66th Avenue, Tinley Park, IL 60477
MLS# 12498813Listed by: EXCLUSIVE REALTORS 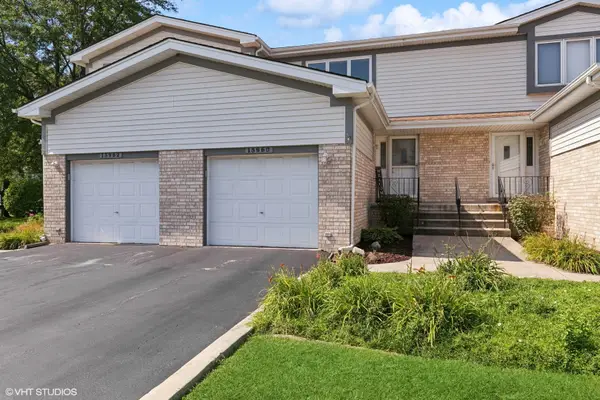 $250,000Pending2 beds 3 baths1,450 sq. ft.
$250,000Pending2 beds 3 baths1,450 sq. ft.15960 Ashford Court, Tinley Park, IL 60477
MLS# 12499732Listed by: COMPASS
