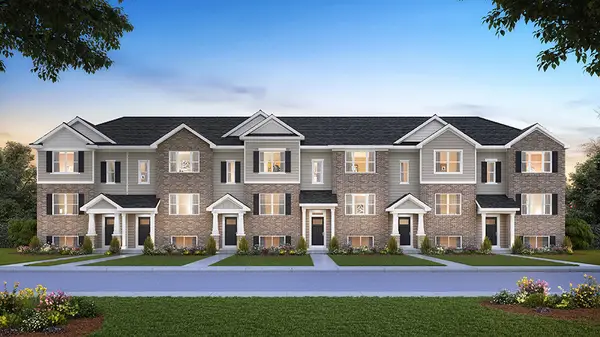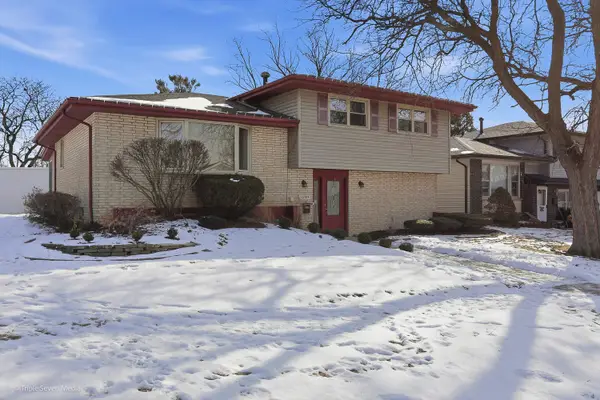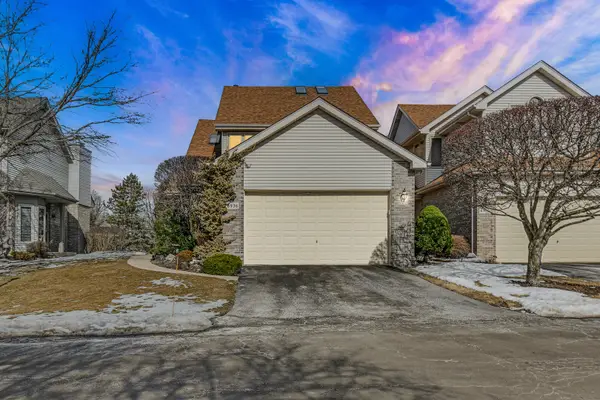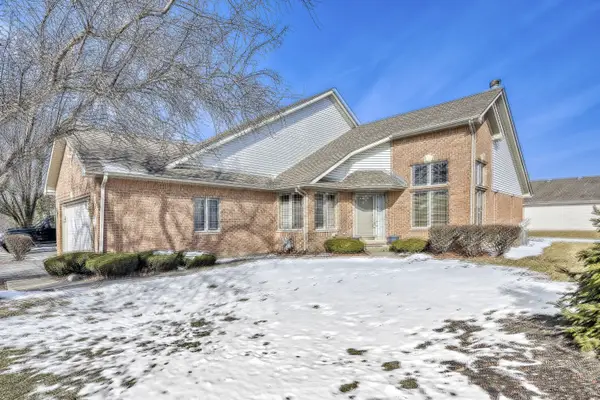8026 Bradley Drive, Tinley Park, IL 60487
Local realty services provided by:Results Realty ERA Powered
8026 Bradley Drive,Tinley Park, IL 60487
$519,900
- 2 Beds
- 2 Baths
- 1,950 sq. ft.
- Townhouse
- Active
Listed by: arlene scott
Office: village realty inc
MLS#:12336102
Source:MLSNI
Price summary
- Price:$519,900
- Price per sq. ft.:$266.62
- Monthly HOA dues:$165
About this home
READY FOR IMMEDIATE OCCUPANCY Welcome to the Seacor in the sought out development of Brookside Glen Villas. Step into the impressive foyer with its 10' ceiling and be welcomed into the beautifully and well appointed open concept layout. Oversized windows and gleaming hardwood floors highlight the nearly 2000 square feet of living space with two bedrooms, two baths and a study with upgraded french doors for your home office needs. Enjoy additional incentives such as gas fireplace in the great room, a volume ceiling in primary bedroom, custom white cabinets with 42" uppers and double pullout garbage bins, granite countertops and under cabinet lighting in the kitchen included in this spec townhome. The unfinished basement with 8' ceilings ready to finish and suit your needs. Conveniently located near I-80 and shopping with low HOA monthly assessments. You'll want to see the model for yourself to appreciate the quality and fine craftsmanship. Call Listing Agent today to schedule your showing!
Contact an agent
Home facts
- Year built:2024
- Listing ID #:12336102
- Added:307 day(s) ago
- Updated:February 12, 2026 at 06:28 PM
Rooms and interior
- Bedrooms:2
- Total bathrooms:2
- Full bathrooms:2
- Living area:1,950 sq. ft.
Heating and cooling
- Cooling:Central Air
- Heating:Forced Air, Natural Gas
Structure and exterior
- Year built:2024
- Building area:1,950 sq. ft.
Schools
- High school:Lincoln-Way East High School
- Middle school:Summit Hill Junior High School
- Elementary school:Arbury Hills Elementary School
Utilities
- Water:Public
- Sewer:Public Sewer
Finances and disclosures
- Price:$519,900
- Price per sq. ft.:$266.62
- Tax amount:$5,588 (2023)
New listings near 8026 Bradley Drive
- New
 $354,990Active3 beds 3 baths1,756 sq. ft.
$354,990Active3 beds 3 baths1,756 sq. ft.6397 Ulster Drive, Tinley Park, IL 60477
MLS# 12566616Listed by: DAYNAE GAUDIO - New
 $599,999Active6 beds 4 baths4,441 sq. ft.
$599,999Active6 beds 4 baths4,441 sq. ft.8036 Highfield Court, Tinley Park, IL 60487
MLS# 12566620Listed by: GREEN HOMES REALTY - New
 $384,990Active3 beds 3 baths1,756 sq. ft.
$384,990Active3 beds 3 baths1,756 sq. ft.6399 Ulster Drive, Tinley Park, IL 60477
MLS# 12566647Listed by: DAYNAE GAUDIO - New
 $364,990Active3 beds 3 baths1,756 sq. ft.
$364,990Active3 beds 3 baths1,756 sq. ft.6393 Ulster Drive, Tinley Park, IL 60477
MLS# 12566482Listed by: DAYNAE GAUDIO - New
 $354,990Active3 beds 3 baths1,756 sq. ft.
$354,990Active3 beds 3 baths1,756 sq. ft.6395 Ulster Drive, Tinley Park, IL 60477
MLS# 12566504Listed by: DAYNAE GAUDIO - New
 $364,990Active3 beds 3 baths1,756 sq. ft.
$364,990Active3 beds 3 baths1,756 sq. ft.6391 Ulster Drive, Tinley Park, IL 60477
MLS# 12566363Listed by: DAYNAE GAUDIO - New
 $384,990Active3 beds 3 baths1,756 sq. ft.
$384,990Active3 beds 3 baths1,756 sq. ft.6389 Ulster Drive, Tinley Park, IL 60477
MLS# 12566269Listed by: DAYNAE GAUDIO - Open Sat, 11am to 1pmNew
 $349,000Active3 beds 2 baths1,876 sq. ft.
$349,000Active3 beds 2 baths1,876 sq. ft.16309 66th Court, Tinley Park, IL 60477
MLS# 12562708Listed by: REAL BROKER, LLC - New
 $319,900Active2 beds 3 baths1,690 sq. ft.
$319,900Active2 beds 3 baths1,690 sq. ft.6936 Lexington Court, Tinley Park, IL 60477
MLS# 12563981Listed by: VILLAGE REALTY, INC. - New
 $349,900Active2 beds 2 baths1,643 sq. ft.
$349,900Active2 beds 2 baths1,643 sq. ft.6700 Pondview Drive, Tinley Park, IL 60477
MLS# 12565255Listed by: CENTURY 21 CIRCLE

