8147 Nielsen Drive, Tinley Park, IL 60477
Local realty services provided by:ERA Naper Realty
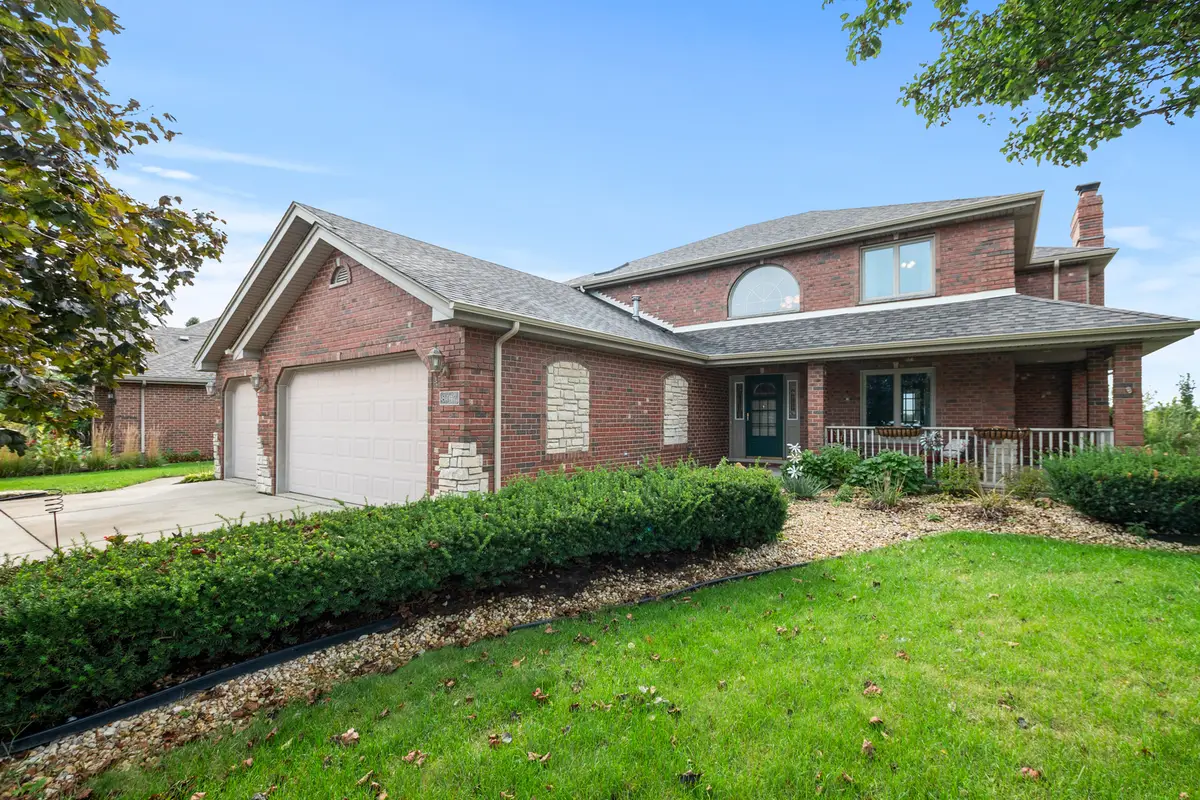
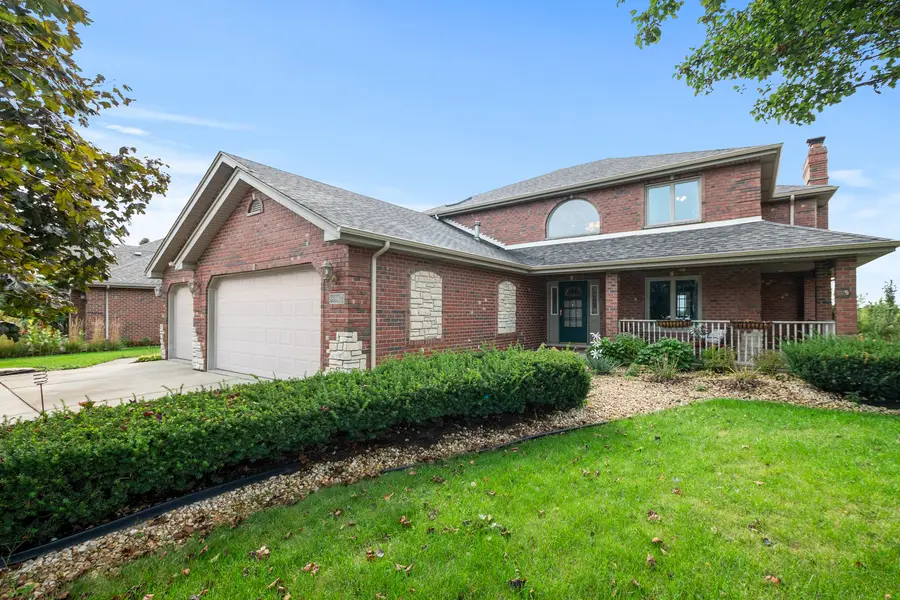
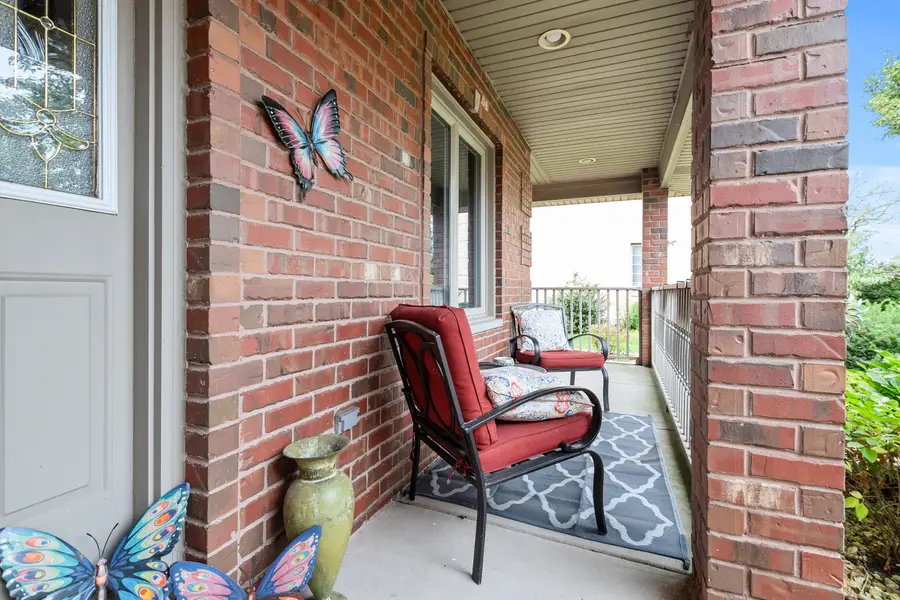
8147 Nielsen Drive,Tinley Park, IL 60477
$609,900
- 6 Beds
- 4 Baths
- 2,850 sq. ft.
- Single family
- Pending
Listed by:maria maloney
Office:coldwell banker real estate group
MLS#:12370423
Source:MLSNI
Price summary
- Price:$609,900
- Price per sq. ft.:$214
About this home
Wonderful Tinley Location in award-winning school districts. Custom-built two-story home by Mallow Construction, one owner. Walk to train in just minutes. 5 Large bedrooms, 3 full bathrooms and 1 half bathroom. Welcoming two-story foyer with oak stairs , decorative wrought iron railings, and electric-motor drop chandelier for easy cleaning. Large kitchen with stainless steel appliances and abundant cabinet space. Six-panel oak doors and trim. French pocket doors for privacy from the family room or leave them open for larger gatherings. Oak flooring in foyer, kitchen, office, and dining room. The family room has a gas-burning brick fireplace that adds so much warmth to the cold winter months. First-floor bedroom currently being used as an office. Mud/laundry room on first floor with washer and dryer and upper cabinets. 3-car garage. Large master suite has vaulted ceiling with whirlpool and separate shower. Three more bedrooms on second floor with a large bathroom. Full finished basement with fireplace, can lights, along with a custom-built stone wet bar including two refrigerators and icemaker. Also the basement has a full bathroom and an additional room that can be used as a bedroom or office along a huge area for storage. Recent updates in 2023 include roof, windows, and two A/C units and battery backup for sump pump. Backyard has a paver patio with stone walls and a wood burning fireplace. Let the pictures speak for themselves. This is a beautiful family home. Property is being sold with confidence as AS-IS
Contact an agent
Home facts
- Year built:2001
- Listing Id #:12370423
- Added:58 day(s) ago
- Updated:August 13, 2025 at 07:45 AM
Rooms and interior
- Bedrooms:6
- Total bathrooms:4
- Full bathrooms:3
- Half bathrooms:1
- Living area:2,850 sq. ft.
Heating and cooling
- Cooling:Central Air
- Heating:Natural Gas
Structure and exterior
- Roof:Asphalt
- Year built:2001
- Building area:2,850 sq. ft.
Schools
- High school:Victor J Andrew High School
- Middle school:Virgil I Grissom Middle School
- Elementary school:Millennium Elementary School
Utilities
- Water:Lake Michigan
- Sewer:Public Sewer
Finances and disclosures
- Price:$609,900
- Price per sq. ft.:$214
- Tax amount:$12,684 (2023)
New listings near 8147 Nielsen Drive
- Open Thu, 4:30 to 6pmNew
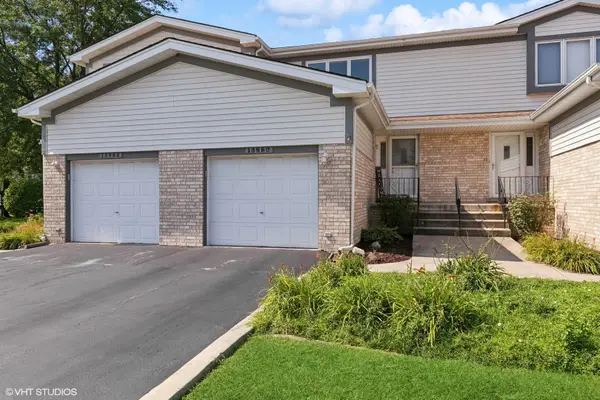 $260,000Active2 beds 3 baths1,450 sq. ft.
$260,000Active2 beds 3 baths1,450 sq. ft.15960 Ashford Court, Tinley Park, IL 60477
MLS# 12423082Listed by: COMPASS - New
 $249,900Active2 beds 2 baths1,600 sq. ft.
$249,900Active2 beds 2 baths1,600 sq. ft.6743 S Pointe Drive #2A, Tinley Park, IL 60477
MLS# 12445970Listed by: @PROPERTIES CHRISTIE'S INTERNATIONAL REAL ESTATE - New
 $430,000Active4 beds 3 baths2,000 sq. ft.
$430,000Active4 beds 3 baths2,000 sq. ft.17121 Ozark Avenue, Tinley Park, IL 60477
MLS# 12443021Listed by: HEALY REAL ESTATE - New
 $384,900Active3 beds 3 baths2,040 sq. ft.
$384,900Active3 beds 3 baths2,040 sq. ft.17908 Iroquois, Tinley Park, IL 60477
MLS# 12378813Listed by: WIRTZ REAL ESTATE GROUP INC. - New
 $189,900Active2 beds 1 baths925 sq. ft.
$189,900Active2 beds 1 baths925 sq. ft.16837 81st Avenue #1S, Tinley Park, IL 60477
MLS# 12442977Listed by: REAL PEOPLE REALTY - New
 $474,900Active4 beds 3 baths1,772 sq. ft.
$474,900Active4 beds 3 baths1,772 sq. ft.7218 Sandy Lane, Tinley Park, IL 60477
MLS# 12441515Listed by: COLDWELL BANKER REALTY - New
 $335,000Active3 beds 2 baths1,350 sq. ft.
$335,000Active3 beds 2 baths1,350 sq. ft.17748 64th Court, Tinley Park, IL 60477
MLS# 12408158Listed by: COLDWELL BANKER REALTY - New
 $199,999Active2 beds 2 baths1,000 sq. ft.
$199,999Active2 beds 2 baths1,000 sq. ft.7509 175th Street #233, Tinley Park, IL 60477
MLS# 12436247Listed by: BAIRD & WARNER - New
 $289,900Active3 beds 3 baths1,600 sq. ft.
$289,900Active3 beds 3 baths1,600 sq. ft.7901 160th Street, Tinley Park, IL 60477
MLS# 12444200Listed by: BERKSHIRE HATHAWAY HOMESERVICES CHICAGO - New
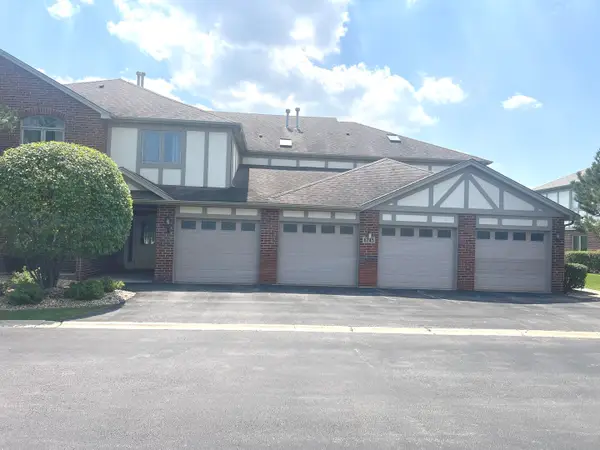 $264,900Active2 beds 2 baths1,582 sq. ft.
$264,900Active2 beds 2 baths1,582 sq. ft.6243 Misty Pines Drive #1, Tinley Park, IL 60477
MLS# 12443736Listed by: FIRST TEAM REALTY
