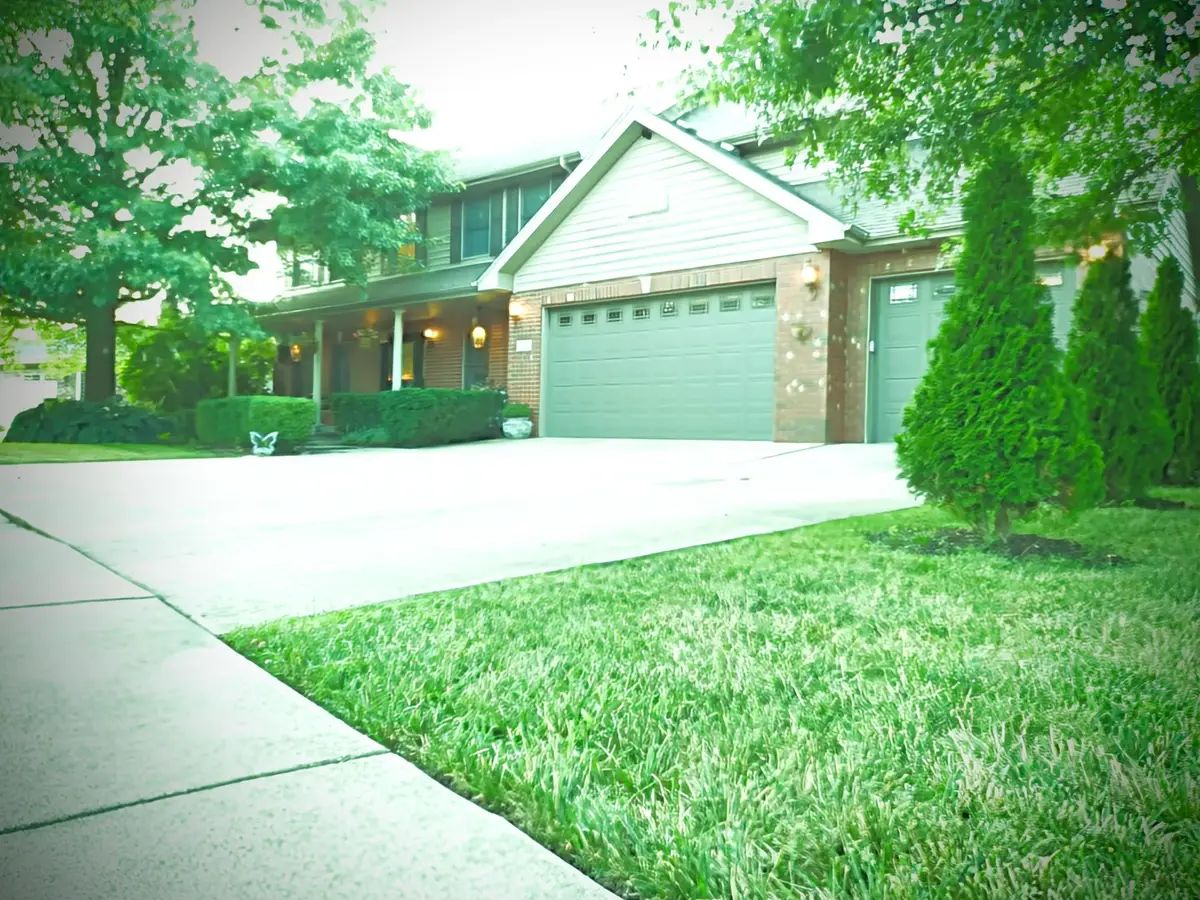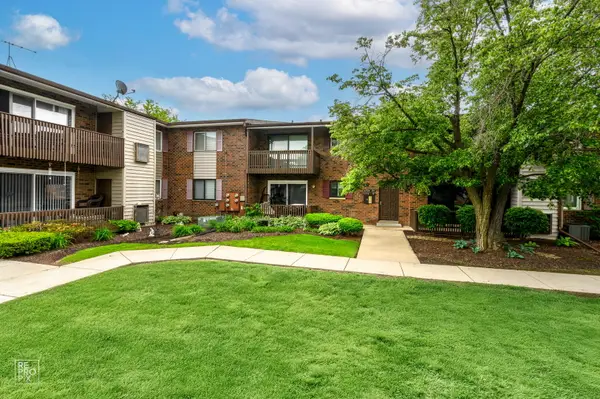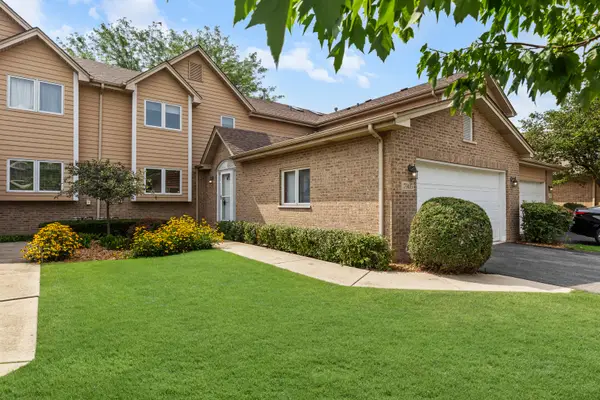8304 Queen Victoria Lane, Tinley Park, IL 60477
Local realty services provided by:ERA Naper Realty



8304 Queen Victoria Lane,Tinley Park, IL 60477
$670,000
- 4 Beds
- 4 Baths
- 3,300 sq. ft.
- Single family
- Active
Listed by:rose johnson
Office:rose johnson
MLS#:12441760
Source:MLSNI
Price summary
- Price:$670,000
- Price per sq. ft.:$203.03
About this home
Stunning 2-Story- from floors to to ceiling you will find updates abound! Get ready to feel like you're on vacation year-round! Come and enjoy the expansive front porch and two oversized back patios- one featuring that brand new Charbroiler built-in grill you always wanted!! This is a special property- a short walk to schools and the village recreation center. The spectacular lighting enhances the neoclassical styling with a mature landscape surround and wooded off the back, offering peace and privacy for its next, lucky owner. Warm and inviting upon entering with fresh, light and crisp paint and rich, custom hardwood flooring, cabinetry, and custom hardwood finishes throughout. Updated kitchen and baths with double sink vanities and stylish tilework. Nine foot ceilings and 8 foot in the basement- wow -built to stand the test of time!! Six panel doors and extra large bedrooms, each with deep walk-in closets. A tankless hot water heater to ensure on demand heat, comfort, and efficiency! A MASSIVE, heated, 3 car garage with a 240 volt outlet, ready for your electric vehicle installation, new 8 foot garage doors and 10 1/2 foot ceilings with attic space to boot!! A finished basement and still room for future equity with nearly 1,000 sq ft of unfinished attic space, waiting for quaint dormers and your personal touches!! Too many improvements and special features to list. Only 2 owners to date for this pristine, lovingly cared for home- ENJOY! broker owned interest
Contact an agent
Home facts
- Year built:2002
- Listing Id #:12441760
- Added:9 day(s) ago
- Updated:August 19, 2025 at 11:36 AM
Rooms and interior
- Bedrooms:4
- Total bathrooms:4
- Full bathrooms:2
- Half bathrooms:2
- Living area:3,300 sq. ft.
Heating and cooling
- Cooling:Central Air
- Heating:Natural Gas
Structure and exterior
- Year built:2002
- Building area:3,300 sq. ft.
Schools
- High school:Victor J Andrew High School
- Middle school:Prairie View Middle School
- Elementary school:Millennium Elementary School
Utilities
- Water:Lake Michigan
- Sewer:Public Sewer
Finances and disclosures
- Price:$670,000
- Price per sq. ft.:$203.03
- Tax amount:$11,436 (2023)
New listings near 8304 Queen Victoria Lane
- Open Sat, 11am to 1pmNew
 $349,900Active3 beds 3 baths1,955 sq. ft.
$349,900Active3 beds 3 baths1,955 sq. ft.16411 Oxford Drive, Tinley Park, IL 60477
MLS# 12449690Listed by: REMAX LEGENDS - New
 $184,000Active2 beds 2 baths1,100 sq. ft.
$184,000Active2 beds 2 baths1,100 sq. ft.6724 181st Street #1513, Tinley Park, IL 60477
MLS# 12449519Listed by: JAMES GROUP PROPERTIES LLC - New
 $309,900Active2 beds 2 baths1,200 sq. ft.
$309,900Active2 beds 2 baths1,200 sq. ft.8252 Aspen Lane #35-71, Tinley Park, IL 60477
MLS# 12448964Listed by: COLDWELL BANKER REALTY - Open Sun, 11am to 1pmNew
 $475,000Active4 beds 3 baths2,052 sq. ft.
$475,000Active4 beds 3 baths2,052 sq. ft.17217 Donegal Street, Tinley Park, IL 60477
MLS# 12449271Listed by: EXP REALTY - Open Sun, 11am to 1pmNew
 $349,000Active3 beds 4 baths2,462 sq. ft.
$349,000Active3 beds 4 baths2,462 sq. ft.6954 Kingston Court, Tinley Park, IL 60477
MLS# 12448349Listed by: HOMESMART REALTY GROUP - New
 $309,900Active4 beds 2 baths1,169 sq. ft.
$309,900Active4 beds 2 baths1,169 sq. ft.17157 69th Avenue, Tinley Park, IL 60477
MLS# 12445934Listed by: COMPASS - New
 $435,000Active3 beds 3 baths2,200 sq. ft.
$435,000Active3 beds 3 baths2,200 sq. ft.16024 Alexandria Drive, Tinley Park, IL 60477
MLS# 12448356Listed by: ZIMA REALTY LLC - New
 $224,900Active2 beds 2 baths1,160 sq. ft.
$224,900Active2 beds 2 baths1,160 sq. ft.17212 Ridgeland Avenue #3S, Tinley Park, IL 60477
MLS# 12448167Listed by: @PROPERTIES CHRISTIE'S INTERNATIONAL REAL ESTATE - New
 $340,000Active2 beds 3 baths2,100 sq. ft.
$340,000Active2 beds 3 baths2,100 sq. ft.7905 Richardson Lane, Tinley Park, IL 60487
MLS# 12380993Listed by: BAIRD & WARNER - New
 $309,000Active3 beds 3 baths1,960 sq. ft.
$309,000Active3 beds 3 baths1,960 sq. ft.18223 Eagle Drive, Tinley Park, IL 60477
MLS# 12447981Listed by: VILLAGE REALTY, INC.
