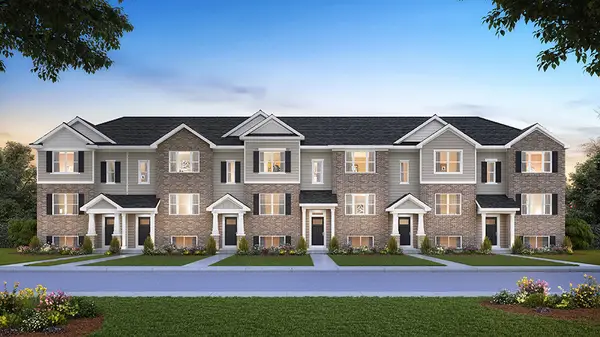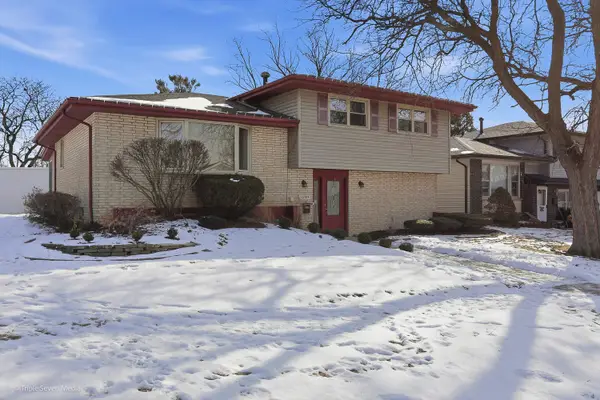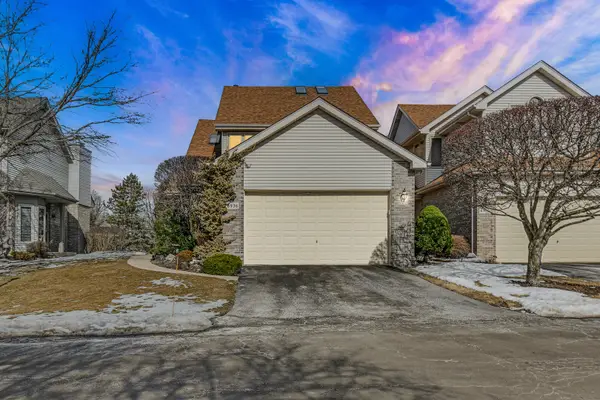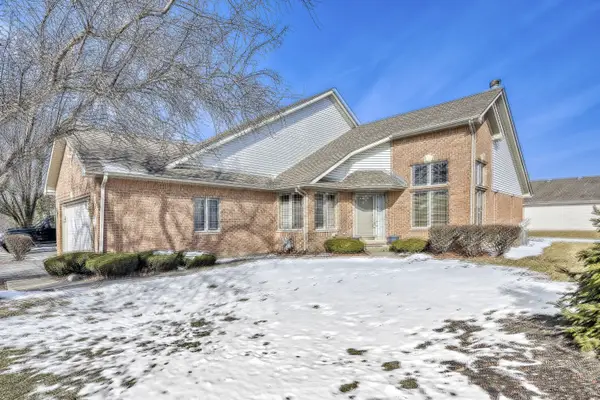8607 Glenshire Street, Tinley Park, IL 60487
Local realty services provided by:ERA Naper Realty
8607 Glenshire Street,Tinley Park, IL 60487
$694,900
- 5 Beds
- 4 Baths
- 4,693 sq. ft.
- Single family
- Pending
Listed by: lillian baldwin, dustin queen
Office: real broker, llc.
MLS#:12481362
Source:MLSNI
Price summary
- Price:$694,900
- Price per sq. ft.:$148.07
About this home
Get ready to be impressed by this exceptionally large and gorgeous home located within the Lincoln-way East high school district. This is NOT your typical "fane" style home; it is way bigger than most! Tall ceilings and smoked glass railings greet you as you enter the impressive living space. The main level has been remodeled with a new kitchen that features beautiful quartz counters and backsplash plenty of recessed lighting and a generous breakfast bar. Also on the main level you will enjoy a remodeled full bath, ensuite bedroom and updated flooring. Check out the view of the in-ground salt water pool, hot tub and gazebo while you relax in the family room featuring a quartz surround fireplace. Venture up the oak stairs to 4 good sized bedrooms including a massive primary suite and a loft. The basement can be accessed through the garage or home and is gigantic. There is plenty of play space for your enjoyment, another fireplace, a full wet bar with frig and a dance floor area with your very own disco ball! Schedule your private showing today.
Contact an agent
Home facts
- Year built:1998
- Listing ID #:12481362
- Added:138 day(s) ago
- Updated:February 12, 2026 at 03:28 PM
Rooms and interior
- Bedrooms:5
- Total bathrooms:4
- Full bathrooms:4
- Living area:4,693 sq. ft.
Heating and cooling
- Cooling:Central Air
- Heating:Forced Air, Natural Gas
Structure and exterior
- Roof:Asphalt
- Year built:1998
- Building area:4,693 sq. ft.
Schools
- High school:Lincoln-Way East High School
Utilities
- Water:Lake Michigan
- Sewer:Public Sewer
Finances and disclosures
- Price:$694,900
- Price per sq. ft.:$148.07
- Tax amount:$18,610 (2024)
New listings near 8607 Glenshire Street
- New
 $354,990Active3 beds 3 baths1,756 sq. ft.
$354,990Active3 beds 3 baths1,756 sq. ft.6397 Ulster Drive, Tinley Park, IL 60477
MLS# 12566616Listed by: DAYNAE GAUDIO - New
 $599,999Active6 beds 4 baths4,441 sq. ft.
$599,999Active6 beds 4 baths4,441 sq. ft.8036 Highfield Court, Tinley Park, IL 60487
MLS# 12566620Listed by: GREEN HOMES REALTY - New
 $384,990Active3 beds 3 baths1,756 sq. ft.
$384,990Active3 beds 3 baths1,756 sq. ft.6399 Ulster Drive, Tinley Park, IL 60477
MLS# 12566647Listed by: DAYNAE GAUDIO - New
 $364,990Active3 beds 3 baths1,756 sq. ft.
$364,990Active3 beds 3 baths1,756 sq. ft.6393 Ulster Drive, Tinley Park, IL 60477
MLS# 12566482Listed by: DAYNAE GAUDIO - New
 $354,990Active3 beds 3 baths1,756 sq. ft.
$354,990Active3 beds 3 baths1,756 sq. ft.6395 Ulster Drive, Tinley Park, IL 60477
MLS# 12566504Listed by: DAYNAE GAUDIO - New
 $364,990Active3 beds 3 baths1,756 sq. ft.
$364,990Active3 beds 3 baths1,756 sq. ft.6391 Ulster Drive, Tinley Park, IL 60477
MLS# 12566363Listed by: DAYNAE GAUDIO - New
 $384,990Active3 beds 3 baths1,756 sq. ft.
$384,990Active3 beds 3 baths1,756 sq. ft.6389 Ulster Drive, Tinley Park, IL 60477
MLS# 12566269Listed by: DAYNAE GAUDIO - Open Sat, 11am to 1pmNew
 $349,000Active3 beds 2 baths1,876 sq. ft.
$349,000Active3 beds 2 baths1,876 sq. ft.16309 66th Court, Tinley Park, IL 60477
MLS# 12562708Listed by: REAL BROKER, LLC - New
 $319,900Active2 beds 3 baths1,690 sq. ft.
$319,900Active2 beds 3 baths1,690 sq. ft.6936 Lexington Court, Tinley Park, IL 60477
MLS# 12563981Listed by: VILLAGE REALTY, INC. - New
 $349,900Active2 beds 2 baths1,643 sq. ft.
$349,900Active2 beds 2 baths1,643 sq. ft.6700 Pondview Drive, Tinley Park, IL 60477
MLS# 12565255Listed by: CENTURY 21 CIRCLE

