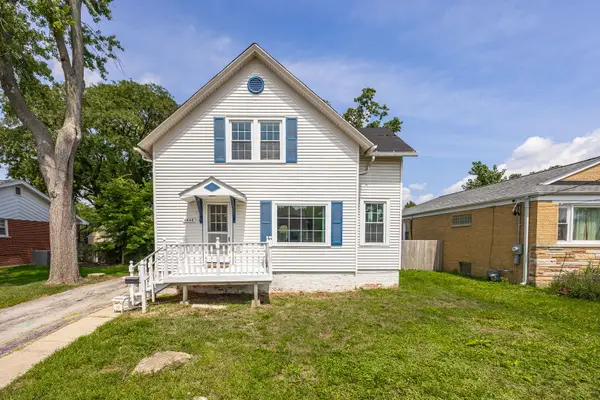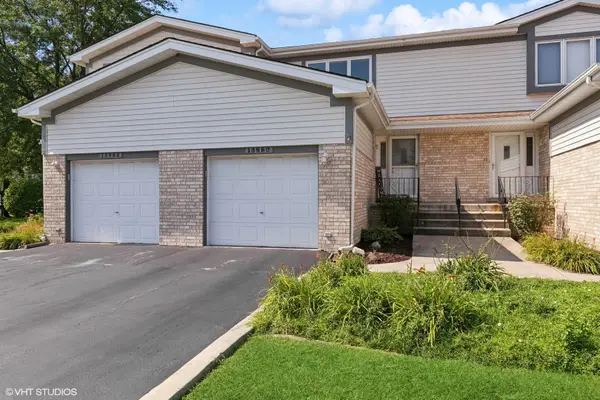8824 Woodbine Court, Tinley Park, IL 60487
Local realty services provided by:Results Realty ERA Powered



8824 Woodbine Court,Tinley Park, IL 60487
$525,000
- 5 Beds
- 4 Baths
- 2,417 sq. ft.
- Single family
- Pending
Listed by:steven loerop
Office:village realty, inc.
MLS#:12417124
Source:MLSNI
Price summary
- Price:$525,000
- Price per sq. ft.:$217.21
About this home
An absolute GEM! This all brick Ranch is nestled on a quiet street in Timbers Pointe Subdivision and has been lovingly cared for. Oozing with curb appeal, the covered front entrance and the quaint paver patio invites you into this beautiful home. Bursting with character, tons of natural light and an open floor plan along with 10" ceilings thru-out. From the open foyer to the spacious dining room elevated with crown molding, custom lighting and hardwood flooring flowing into the impressive great room with vaulted ceilings and gorgeous palladium windows on each side of the brick fireplace. Open to the kitchen featuring newer stainless appliances, custom oak cabinetry, a built-in pantry and an expansive eating area. The main level office/den might become your favorite place to get work done or catch up on some overdue reading. The elevated elegance of the large master suite provides everything you need including his/hers walk-in closets, a built-in desk and a stunning bathroom recently remodeled with a stand alone whirlpool tub and an oversized shower. 2 additional bedrooms on the main level (one with direct access to the hall bath) and the other with an attached 13x13 bonus area. You'll love the living space in the finished basement featuring a large rec room, 2 additional bedrooms and a full bathroom plus lots of dedicated storage space and an added laundry room (the main level laundry is currently a mud-room but is plumbed for a washer and dryer). The outdoor space is as equally impressive complete with a 6' privacy fence, an ample size concrete patio leading to a dedicated firepit and sitting area and plenty of green space. SO MANY MAJOR UPDATES...Roof new in 2017....Furnace & A/C are less than 3 years old....Both water heaters are less than 5 years old....Most windows have been replaced less than 5 years ago...2 sump pumps and battery back-up system replaced within the past few years. This is truly a wonderful home with so much to offer...Come see for yourself today!
Contact an agent
Home facts
- Year built:1999
- Listing Id #:12417124
- Added:30 day(s) ago
- Updated:August 13, 2025 at 07:39 AM
Rooms and interior
- Bedrooms:5
- Total bathrooms:4
- Full bathrooms:3
- Half bathrooms:1
- Living area:2,417 sq. ft.
Heating and cooling
- Cooling:Central Air
- Heating:Forced Air, Natural Gas
Structure and exterior
- Roof:Asphalt
- Year built:1999
- Building area:2,417 sq. ft.
- Lot area:0.28 Acres
Utilities
- Water:Lake Michigan
- Sewer:Public Sewer
Finances and disclosures
- Price:$525,000
- Price per sq. ft.:$217.21
- Tax amount:$11,980 (2024)
New listings near 8824 Woodbine Court
- Open Sat, 10am to 12pmNew
 $289,900Active4 beds 2 baths2,067 sq. ft.
$289,900Active4 beds 2 baths2,067 sq. ft.6448 175th Street, Tinley Park, IL 60477
MLS# 12436679Listed by: EXP REALTY - New
 $199,900Active2 beds 2 baths1,000 sq. ft.
$199,900Active2 beds 2 baths1,000 sq. ft.7509 W 175 Street #232, Tinley Park, IL 60477
MLS# 12446062Listed by: BAIRD & WARNER - Open Thu, 4:30 to 6pmNew
 $260,000Active2 beds 3 baths1,450 sq. ft.
$260,000Active2 beds 3 baths1,450 sq. ft.15960 Ashford Court, Tinley Park, IL 60477
MLS# 12423082Listed by: COMPASS - New
 $249,900Active2 beds 2 baths1,600 sq. ft.
$249,900Active2 beds 2 baths1,600 sq. ft.6743 S Pointe Drive #2A, Tinley Park, IL 60477
MLS# 12445970Listed by: @PROPERTIES CHRISTIE'S INTERNATIONAL REAL ESTATE - New
 $430,000Active4 beds 3 baths2,000 sq. ft.
$430,000Active4 beds 3 baths2,000 sq. ft.17121 Ozark Avenue, Tinley Park, IL 60477
MLS# 12443021Listed by: HEALY REAL ESTATE - New
 $384,900Active3 beds 3 baths2,040 sq. ft.
$384,900Active3 beds 3 baths2,040 sq. ft.17908 Iroquois, Tinley Park, IL 60477
MLS# 12378813Listed by: WIRTZ REAL ESTATE GROUP INC. - New
 $189,900Active2 beds 1 baths925 sq. ft.
$189,900Active2 beds 1 baths925 sq. ft.16837 81st Avenue #1S, Tinley Park, IL 60477
MLS# 12442977Listed by: REAL PEOPLE REALTY - New
 $474,900Active4 beds 3 baths1,772 sq. ft.
$474,900Active4 beds 3 baths1,772 sq. ft.7218 Sandy Lane, Tinley Park, IL 60477
MLS# 12441515Listed by: COLDWELL BANKER REALTY - New
 $335,000Active3 beds 2 baths1,350 sq. ft.
$335,000Active3 beds 2 baths1,350 sq. ft.17748 64th Court, Tinley Park, IL 60477
MLS# 12408158Listed by: COLDWELL BANKER REALTY - New
 $199,999Active2 beds 2 baths1,000 sq. ft.
$199,999Active2 beds 2 baths1,000 sq. ft.7509 175th Street #233, Tinley Park, IL 60477
MLS# 12436247Listed by: BAIRD & WARNER
