8836 Clifton Lane, Tinley Park, IL 60487
Local realty services provided by:Results Realty ERA Powered
8836 Clifton Lane,Tinley Park, IL 60487
$484,900
- 4 Beds
- 3 Baths
- 2,225 sq. ft.
- Single family
- Pending
Listed by: john schaefer
Office: re/max 10
MLS#:12515818
Source:MLSNI
Price summary
- Price:$484,900
- Price per sq. ft.:$217.93
About this home
REMARKABLY WELL KEPT 4 BEDROOM AND 2 1/2 BATHROOM HOME ,WITH A FULL BASEMENT AND A 2 CAR ATTACHED GARAGE.... ALL BRAND NEW WINDOWS IN 2024, BRAND NEW ROOF 2017, BRAND NEW FURNACE AND CENTRAL A/C 2015, BRAND NEW CUSTOM FRONT ENTRY DOOR 2023 AND BRAND NEW SUMP AND BACKUP SUMP PUMPS, WITH BATTERY BACKUP SYSTEM IN 2016....HOUSE IS GLEAMIMG WITH BEAUTIFUL HARDWOOD FLOORS THRUOUT THE MAIN LEVEL AND YOUR GUESTS WILL ABSOLUTELY LOVE THE OPEN FLOOR PLAN BEWEEN THE KITCHEN AND THE "VERY IMPRESSIVE" FAMILY RM WITH IT'S VAULTED, BEAMED CEILING AND ITS FLOOR TO CEILING BRICK FIREPLACE. SUPER FOR ENTERTAINING, WHERE YOU CAN INTERACT WITH EVERYONE REGARDLESS IF YOU ARE SERVING IN THE KITCHEN AND THEY ARE LOUNGING IN FRONT OF THE WARM FIREPLACE....THE FANTASTIC KITCHEN HAS STAINLESS STEEL APPLIANCES AND GRANITE COUNTERTOP WITH A BREAKFAST BAR AND A NICE SIZE AREA FOR A KITCHEN TABLE....AND GUESS WHAT?...THERE IS A SEPARATE FORMAL DINING ROOM FOR YOUR DINNER PARTIES AND HOLIDAYS WITH FAMILY.... THE UPSTAIRS FEATURES 4 BEDROOMS AS WELL AS 2 FULL BATHROOMS. ONE IN THE MASTER SUITE FOR PRIVACY FROM THE KIDS!!! THE OTHER FULL BATHROOM IN THE HALLWAY IS UPGRADED WITH GRANITE AND A NEWER SHOWER STALL AND DOORS.... THERE IS A FULL, DRY BASEMENT UNDER THIS HOUSE THAT HAS HIGH CEILINGS SO YOU CAN CHOOSE TO FINISH IT OFF AS YOU SEE FIT AND EVEN CREATE ANOTHER BATHROOM....THE HOUSE HAS A 2 CAR ATTACHED GARAGE WHICH ENTERS RIGHT INTO YOUR KITCHEN SO IT WILL BE VERY CONVIENENT TO BRING IN YOUR GROCERIES.......ITS A VERY SHARP LOOKING HOUSE FROM THE OUTSIDE, WITH PROFESSIONAL LANDSCAPING, A NICE BIG BACKYARD FOR THE KIDS TO PLAY IN AND A GOOD SIZE SHED.... THERE IS A VERY NICE SIZE CONCRETE PATIO OFF THE KITCHEN FOR YOUR BBQ PARTIES, WITH YOUR FRIENDS AND RELATIVES......(NOTE: THE PIANO IN THE LIVING ROOM CAN BE INCLUDED IN THE SALE IF IT IS NOT SOLD BY THE TIME A CONTRACT OFFER COMES IN)....ALL THIS AND THE SELLER IS ALSO THROWING IN A 13 MONTH HOMES WARRANTY PLAN FOR YOU MR & MRS BUYER!!!!...I HAVE TOLD YOU ABOUT THE HOUSE SO NOW IT IS TIME FOR YOU TO CALL YOUR REAL ESATE AGENT AND GET YOU INTO THIS BEAUTY BEFORE SOMEONE BEATS YOU TO IT!!!! DO IT NOW!!!
Contact an agent
Home facts
- Year built:1997
- Listing ID #:12515818
- Added:46 day(s) ago
- Updated:December 30, 2025 at 08:52 AM
Rooms and interior
- Bedrooms:4
- Total bathrooms:3
- Full bathrooms:2
- Half bathrooms:1
- Living area:2,225 sq. ft.
Heating and cooling
- Cooling:Central Air
- Heating:Forced Air, Natural Gas
Structure and exterior
- Roof:Asphalt
- Year built:1997
- Building area:2,225 sq. ft.
Schools
- High school:Victor J Andrew High School
Utilities
- Water:Lake Michigan
- Sewer:Public Sewer
Finances and disclosures
- Price:$484,900
- Price per sq. ft.:$217.93
- Tax amount:$10,463 (2023)
New listings near 8836 Clifton Lane
- New
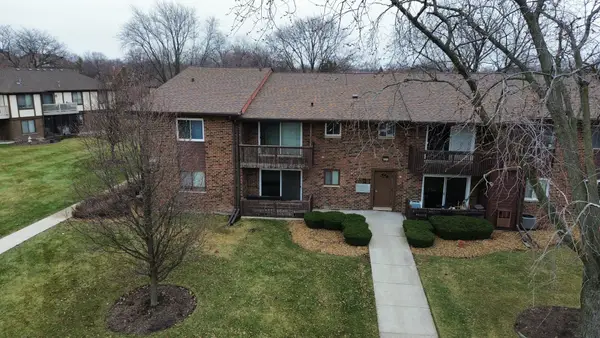 $224,900Active2 beds 2 baths1,100 sq. ft.
$224,900Active2 beds 2 baths1,100 sq. ft.18053 Live Oak Court #1603, Tinley Park, IL 60477
MLS# 12537407Listed by: REAL PEOPLE REALTY - New
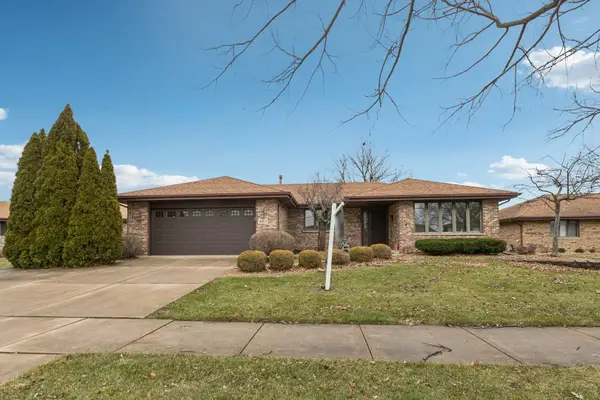 $374,900Active3 beds 2 baths2,629 sq. ft.
$374,900Active3 beds 2 baths2,629 sq. ft.16213 84th Avenue, Tinley Park, IL 60477
MLS# 12537350Listed by: CENTURY 21 CIRCLE - New
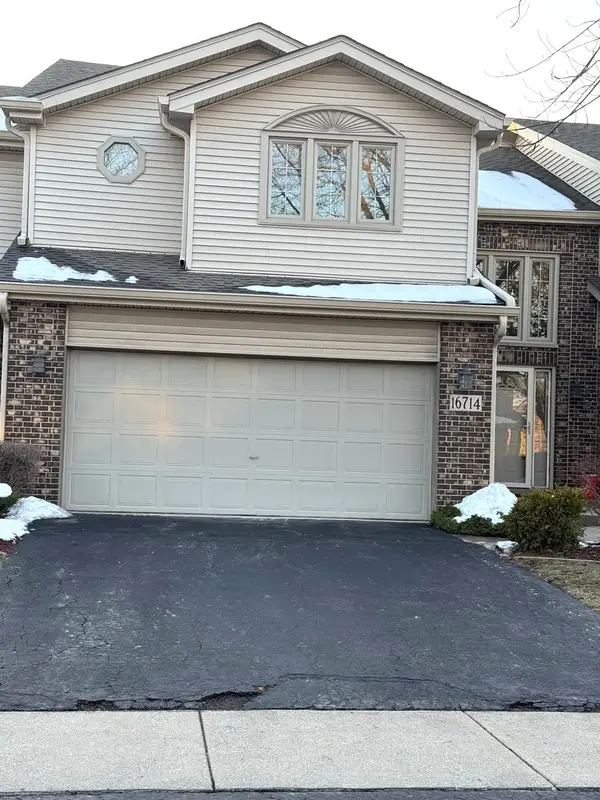 $395,000Active2 beds 4 baths2,691 sq. ft.
$395,000Active2 beds 4 baths2,691 sq. ft.16714 Westwind Drive, Tinley Park, IL 60477
MLS# 12537174Listed by: KELLER WILLIAMS PREFERRED RLTY - New
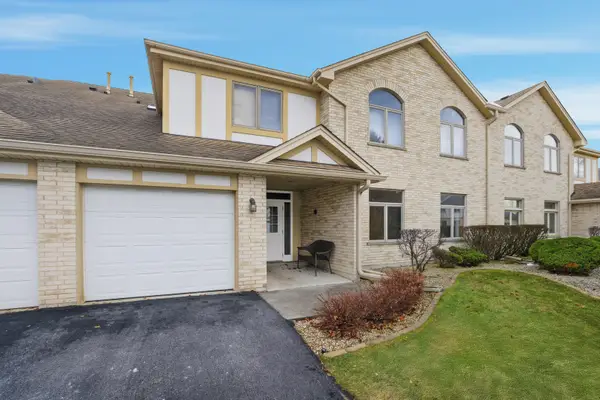 $240,000Active2 beds 2 baths
$240,000Active2 beds 2 baths6431 Pine Cone Drive #2, Tinley Park, IL 60477
MLS# 12535801Listed by: COMPASS - New
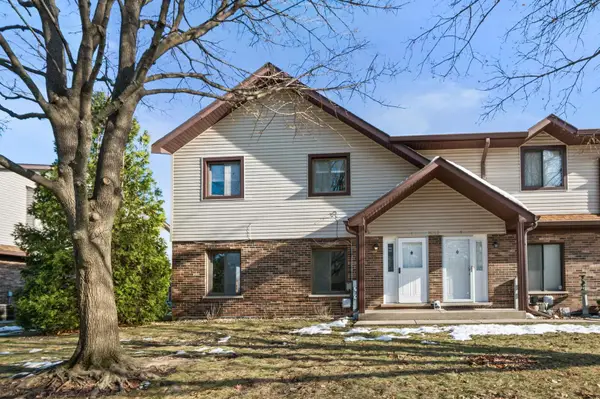 $239,900Active2 beds 2 baths1,100 sq. ft.
$239,900Active2 beds 2 baths1,100 sq. ft.16160 Apple Lane #1, Tinley Park, IL 60487
MLS# 12536136Listed by: HOMESMART REALTY GROUP - New
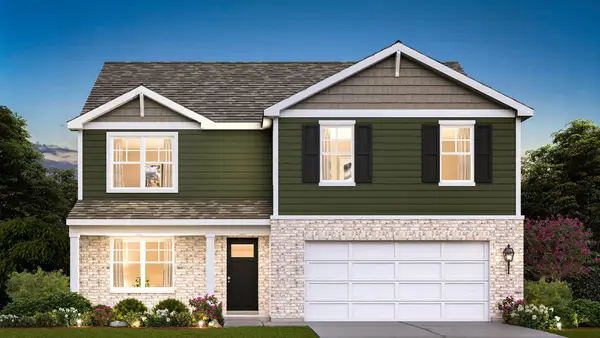 $549,990Active4 beds 3 baths2,600 sq. ft.
$549,990Active4 beds 3 baths2,600 sq. ft.6208 Leinster Lane, Tinley Park, IL 60477
MLS# 12535093Listed by: DAYNAE GAUDIO - New
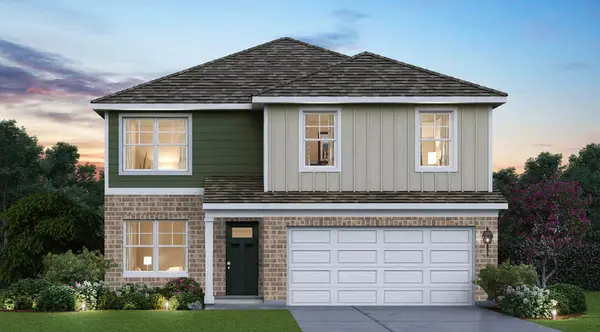 $509,990Active4 beds 3 baths2,052 sq. ft.
$509,990Active4 beds 3 baths2,052 sq. ft.17201 Munster Lane, Tinley Park, IL 60477
MLS# 12535095Listed by: DAYNAE GAUDIO 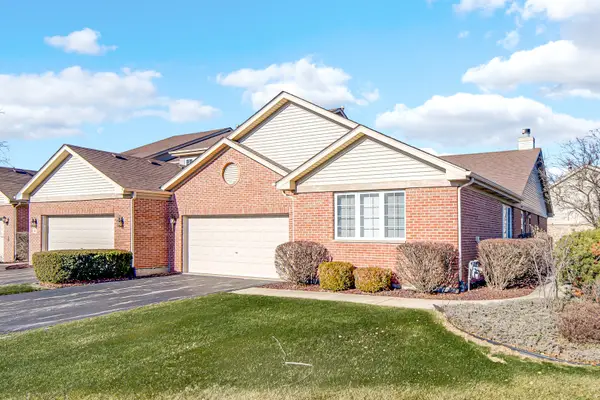 $309,999Active2 beds 2 baths1,855 sq. ft.
$309,999Active2 beds 2 baths1,855 sq. ft.12 Iliad Drive, Tinley Park, IL 60477
MLS# 12530908Listed by: REAL PEOPLE REALTY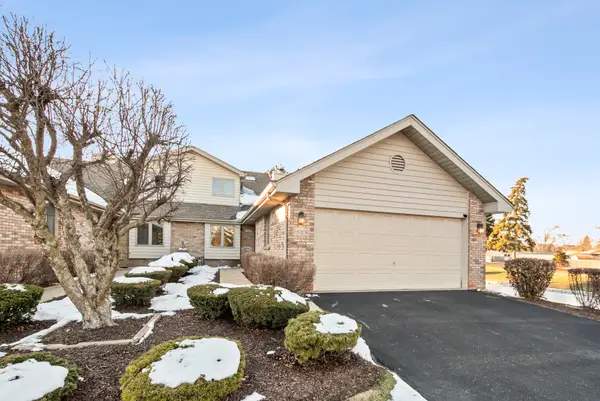 $300,000Active2 beds 3 baths1,794 sq. ft.
$300,000Active2 beds 3 baths1,794 sq. ft.18306 65th Avenue, Tinley Park, IL 60477
MLS# 12534120Listed by: KELLER WILLIAMS PREFERRED RLTY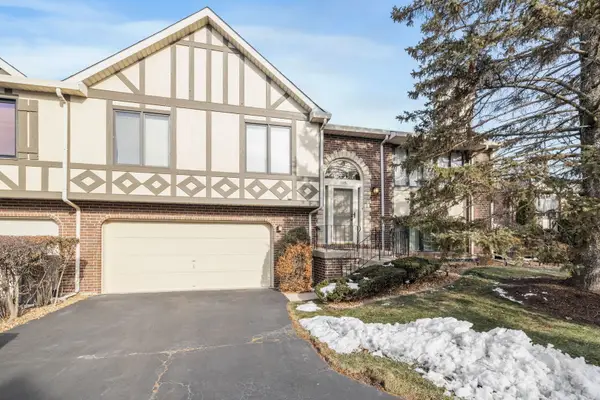 $255,000Active2 beds 2 baths1,800 sq. ft.
$255,000Active2 beds 2 baths1,800 sq. ft.17551 Drummond Drive #17551, Tinley Park, IL 60487
MLS# 12533558Listed by: THE WALLACE REAL ESTATE GROUP, INC.
