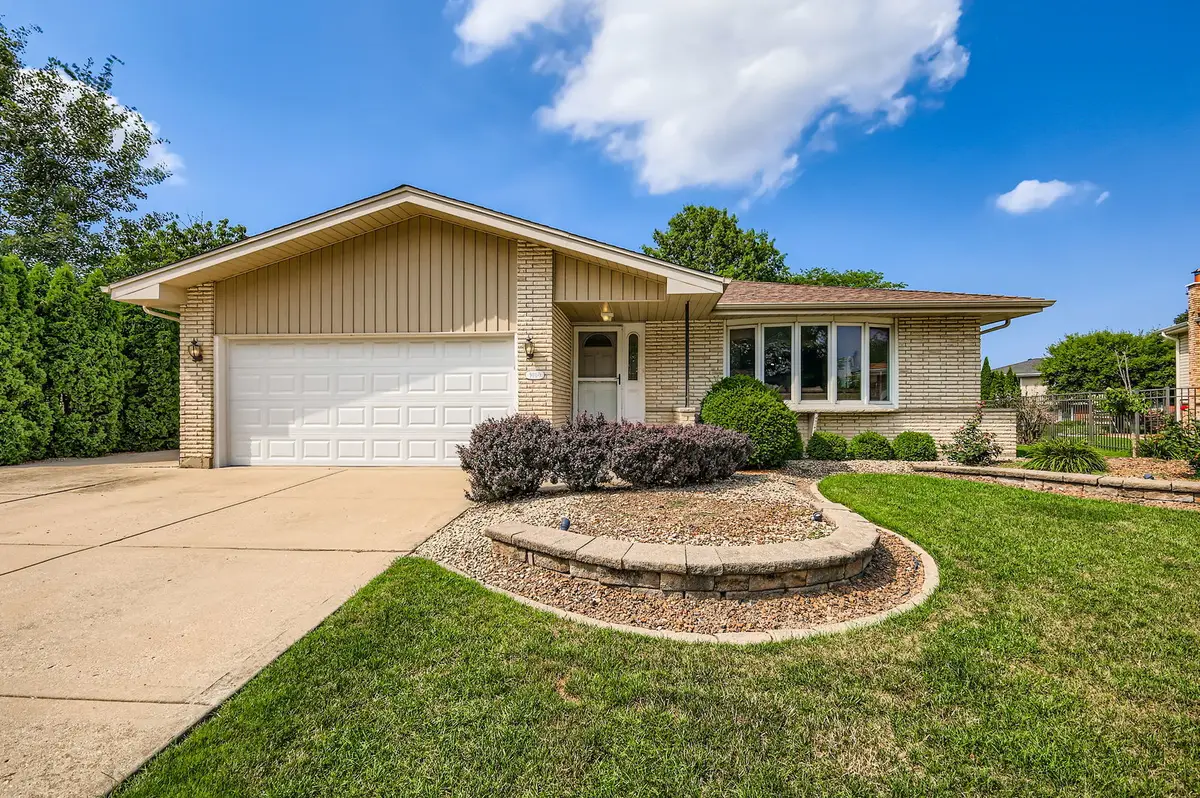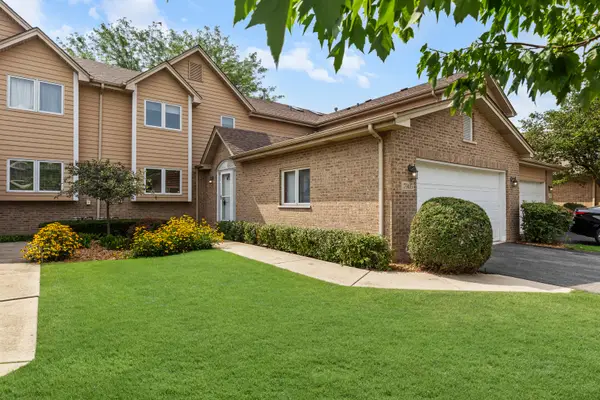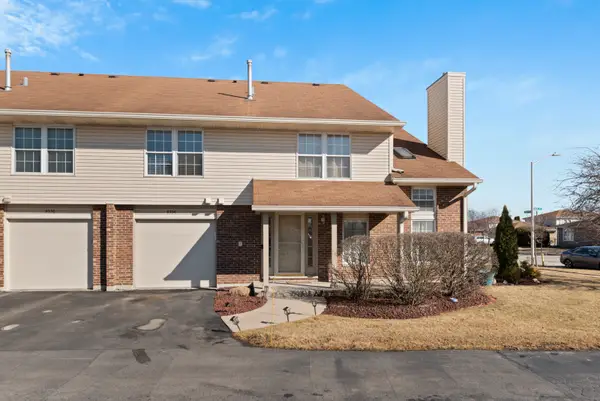9100 Oakwood Drive, Tinley Park, IL 60487
Local realty services provided by:Results Realty ERA Powered



9100 Oakwood Drive,Tinley Park, IL 60487
$424,500
- 3 Beds
- 2 Baths
- 1,839 sq. ft.
- Single family
- Pending
Listed by:elizabeth supple
Office:homesmart realty group
MLS#:12433046
Source:MLSNI
Price summary
- Price:$424,500
- Price per sq. ft.:$230.83
About this home
Welcome Home! Step into this beautifully maintained, move-in-ready 3-step ranch located in the highly sought-after Kirby School District and Andrew High School District! Offering 3 generously sized bedrooms and 2 full bathrooms, this home is complete with thoughtful, modern updates. The updated kitchen features elegant granite countertops, new recessed lighting (2024), and SS appliances including a new dishwasher (2025) and refrigerator (2021). The finished basement adds plenty of space for an additional recreation room and/or home office. The home also offers the convenience of extra-wide driveway parking-ideal for multiple vehicles or guests. The HUGE fenced backyard is truly an outdoor oasis complete with a storage shed and paver patio, perfect for hosting, playing, or relaxing in privacy. Additional updates include a full bathroom remodel (2024), new garage door (2021), new A/C (2021), and new washer and dryer (2025). Well-kept neighborhood and park located right across the street. Prime location near shopping, restaurants, and just minutes to LaGrange Road, I-80, and the Rock Island Metra line. Don't miss the chance to call this home your own!
Contact an agent
Home facts
- Year built:1980
- Listing Id #:12433046
- Added:18 day(s) ago
- Updated:August 13, 2025 at 07:45 AM
Rooms and interior
- Bedrooms:3
- Total bathrooms:2
- Full bathrooms:2
- Living area:1,839 sq. ft.
Heating and cooling
- Cooling:Central Air
- Heating:Natural Gas
Structure and exterior
- Year built:1980
- Building area:1,839 sq. ft.
- Lot area:0.27 Acres
Schools
- High school:Victor J Andrew High School
- Middle school:Prairie View Middle School
- Elementary school:Christa Mcauliffe School
Utilities
- Water:Lake Michigan
- Sewer:Public Sewer
Finances and disclosures
- Price:$424,500
- Price per sq. ft.:$230.83
- Tax amount:$9,718 (2023)
New listings near 9100 Oakwood Drive
- New
 $309,900Active2 beds 2 baths1,200 sq. ft.
$309,900Active2 beds 2 baths1,200 sq. ft.8252 Aspen Lane #35-71, Tinley Park, IL 60477
MLS# 12448964Listed by: COLDWELL BANKER REALTY - Open Sun, 11am to 1pmNew
 $475,000Active4 beds 3 baths2,052 sq. ft.
$475,000Active4 beds 3 baths2,052 sq. ft.17217 Donegal Street, Tinley Park, IL 60477
MLS# 12449271Listed by: EXP REALTY - Open Sun, 11am to 1pmNew
 $349,000Active3 beds 4 baths2,462 sq. ft.
$349,000Active3 beds 4 baths2,462 sq. ft.6954 Kingston Court, Tinley Park, IL 60477
MLS# 12448349Listed by: HOMESMART REALTY GROUP - New
 $309,900Active4 beds 2 baths1,169 sq. ft.
$309,900Active4 beds 2 baths1,169 sq. ft.17157 69th Avenue, Tinley Park, IL 60477
MLS# 12445934Listed by: COMPASS - New
 $435,000Active3 beds 3 baths2,200 sq. ft.
$435,000Active3 beds 3 baths2,200 sq. ft.16024 Alexandria Drive, Tinley Park, IL 60477
MLS# 12448356Listed by: ZIMA REALTY LLC - New
 $224,900Active2 beds 2 baths1,160 sq. ft.
$224,900Active2 beds 2 baths1,160 sq. ft.17212 Ridgeland Avenue #3S, Tinley Park, IL 60477
MLS# 12448167Listed by: @PROPERTIES CHRISTIE'S INTERNATIONAL REAL ESTATE - New
 $340,000Active2 beds 3 baths2,100 sq. ft.
$340,000Active2 beds 3 baths2,100 sq. ft.7905 Richardson Lane, Tinley Park, IL 60487
MLS# 12380993Listed by: BAIRD & WARNER - New
 $309,000Active3 beds 3 baths1,960 sq. ft.
$309,000Active3 beds 3 baths1,960 sq. ft.18223 Eagle Drive, Tinley Park, IL 60477
MLS# 12447981Listed by: VILLAGE REALTY, INC. - New
 $434,999Active4 beds 2 baths1,436 sq. ft.
$434,999Active4 beds 2 baths1,436 sq. ft.8400 167th Street, Tinley Park, IL 60487
MLS# 12447965Listed by: EXP REALTY - New
 $299,990Active2 beds 2 baths1,700 sq. ft.
$299,990Active2 beds 2 baths1,700 sq. ft.8534 Westberry Lane, Tinley Park, IL 60487
MLS# 12447846Listed by: HOMESMART REALTY GROUP
