- ERA
- Illinois
- Tinley Park
- 9201 175th Street
9201 175th Street, Tinley Park, IL 60487
Local realty services provided by:Results Realty ERA Powered
9201 175th Street,Tinley Park, IL 60487
$649,999
- 6 Beds
- 4 Baths
- 4,019 sq. ft.
- Single family
- Active
Listed by: mark vaccaro
Office: century 21 circle
MLS#:12478982
Source:MLSNI
Price summary
- Price:$649,999
- Price per sq. ft.:$161.73
About this home
GET READY TO BE IMPRESSED! Straight out of Better Homes and Gardens, this Pinterest-inspired home offers incredible space, style, and functionality for today's modern family. This stunning property features 6 bedrooms, 3.5 baths, and 3 levels of living space. You're welcomed into a breathtaking great room with a cozy wood-burning fireplace, custom can lighting, laminate flooring, and walls of windows that bring the outside in. The adjoining dining room is expansive-perfect for family gatherings and entertaining. The kitchen boasts a HUGE island with plenty of seating, loads of counter space, and access to the main level laundry and 1-car attached garage. A main-level bedroom offers both convenience and flexibility-perfect for guests, in-laws, or anyone who prefers first-floor living. With approximately 1,200 sq. ft., this impressive home includes an additional private entrance and a spacious 24x16 living room featuring vaulted ceilings, recessed lighting, and wood laminate flooring. The expansive 29x12 kitchen and dining area boasts a pantry closet, and all appliances are included. The primary bedroom features a walk-in closet and is complemented by a full bath, plus an additional guest powder room. Sliding glass doors open to a perfectly sized yard with a patio-ideal for relaxing or entertaining-along with plenty of green space to enjoy. On the second floor, you'll find a massive 22x18 primary suite complete with a spa-inspired ensuite featuring a garden/whirlpool tub, double sinks, a separate shower, and generous closet space. Down the hall is a beautifully updated full bathroom along with 4 additional bedrooms-ideal for a home office, den, or even a private theater room. The third floor is truly a showstopper: a 50x15 bonus room with hardwood flooring and walls of windows. This "penthouse level" is perfect for watching fireworks, enjoying a summer storm, or creating the ultimate lounge, playroom, or hobby space. The exterior matches the interior's charm, offering a spacious yard, patio area, and plenty of room for outdoor fun. The oversized 4-car garage with two new double doors, plus an additional attached 1-car garage, ensures ample parking and storage. The freshly sealed driveway is massive-easily accommodating over a dozen cars with room to spare. With dedicated HVAC systems for each level, modern updates, and thoughtful design throughout, this home blends comfort and style in every corner. Bonus: With its generous size and flexible layout, this property also offers potential for related living if desired. Fire dept next door DOES NOT USE SIRENS when exiting, only lights, fyi.
Contact an agent
Home facts
- Year built:1950
- Listing ID #:12478982
- Added:223 day(s) ago
- Updated:February 10, 2026 at 11:59 AM
Rooms and interior
- Bedrooms:6
- Total bathrooms:4
- Full bathrooms:3
- Half bathrooms:1
- Living area:4,019 sq. ft.
Heating and cooling
- Cooling:Central Air, Zoned
- Heating:Forced Air, Individual Room Controls, Natural Gas, Sep Heating Systems - 2+
Structure and exterior
- Roof:Asphalt
- Year built:1950
- Building area:4,019 sq. ft.
- Lot area:0.34 Acres
Schools
- High school:Victor J Andrew High School
- Middle school:Prairie View Middle School
- Elementary school:Kirby Elementary School
Utilities
- Water:Lake Michigan
- Sewer:Public Sewer
Finances and disclosures
- Price:$649,999
- Price per sq. ft.:$161.73
- Tax amount:$10,282 (2023)
New listings near 9201 175th Street
- New
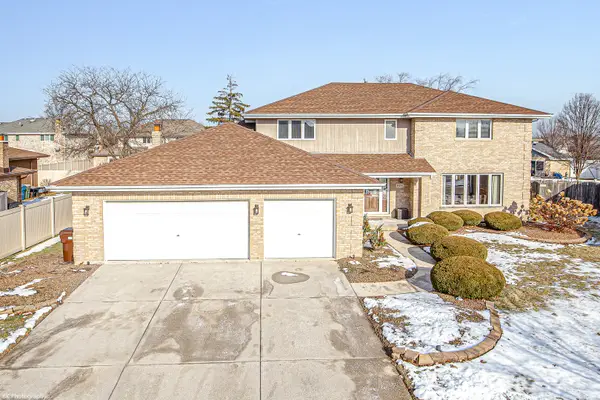 $549,900Active5 beds 3 baths3,267 sq. ft.
$549,900Active5 beds 3 baths3,267 sq. ft.8314 Heather Lane, Tinley Park, IL 60477
MLS# 12549052Listed by: COLDWELL BANKER REALTY - New
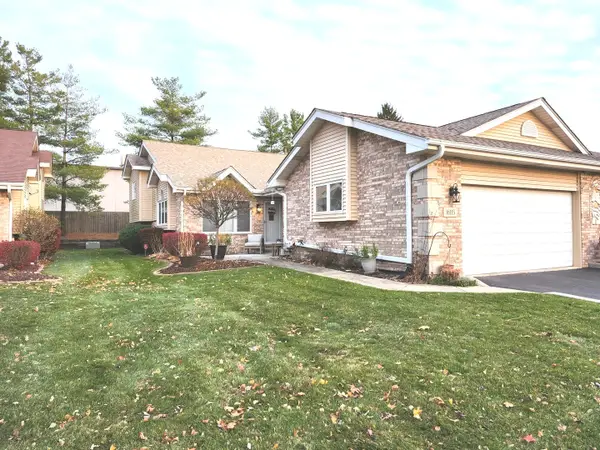 $338,000Active2 beds 3 baths1,394 sq. ft.
$338,000Active2 beds 3 baths1,394 sq. ft.16113 Lake Villa Avenue, Tinley Park, IL 60477
MLS# 12564344Listed by: BAIRD & WARNER - New
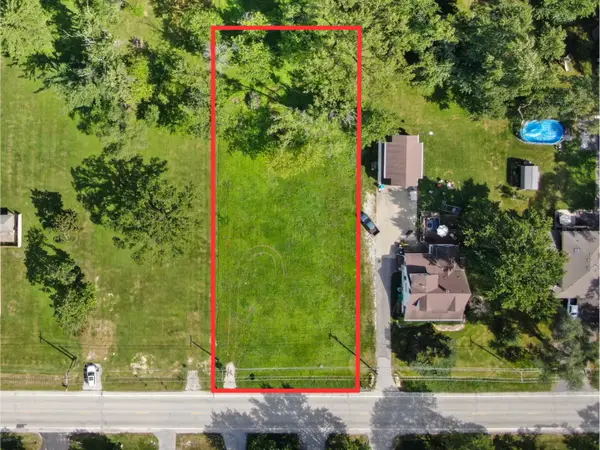 $129,900Active0.62 Acres
$129,900Active0.62 Acres17811 Ridgeland Avenue, Tinley Park, IL 60477
MLS# 12564439Listed by: REDFIN CORPORATION - New
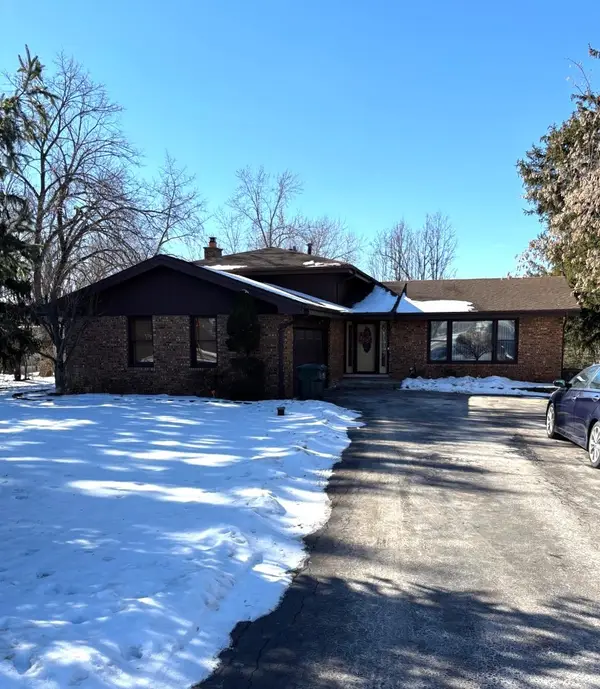 $489,900Active4 beds 2 baths2,100 sq. ft.
$489,900Active4 beds 2 baths2,100 sq. ft.17140 Central Avenue, Tinley Park, IL 60477
MLS# 12563822Listed by: REAL PEOPLE REALTY - Open Sat, 10am to 12pmNew
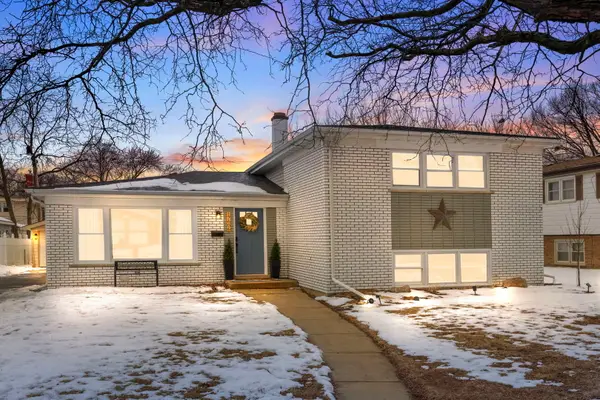 $429,999Active4 beds 3 baths2,241 sq. ft.
$429,999Active4 beds 3 baths2,241 sq. ft.17606 S 70th Court, Tinley Park, IL 60477
MLS# 12563329Listed by: KELLER WILLIAMS PREFERRED RLTY - New
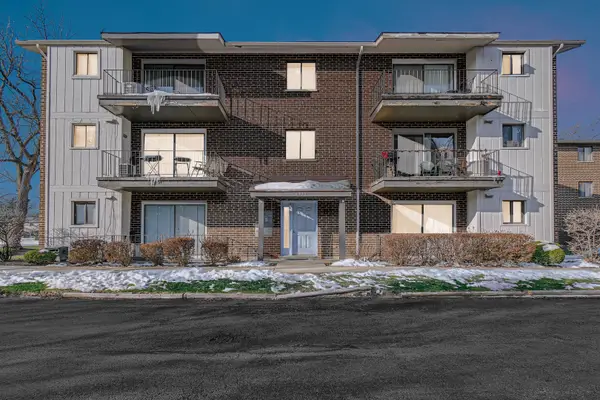 $174,900Active2 beds 1 baths1,000 sq. ft.
$174,900Active2 beds 1 baths1,000 sq. ft.6335 175th Street #2S, Tinley Park, IL 60477
MLS# 12564014Listed by: BETTER HOMES & GARDENS REAL ESTATE - New
 $265,000Active2 beds 2 baths1,235 sq. ft.
$265,000Active2 beds 2 baths1,235 sq. ft.16010 84th Avenue, Tinley Park, IL 60487
MLS# 12553968Listed by: KELLER WILLIAMS INSPIRE - New
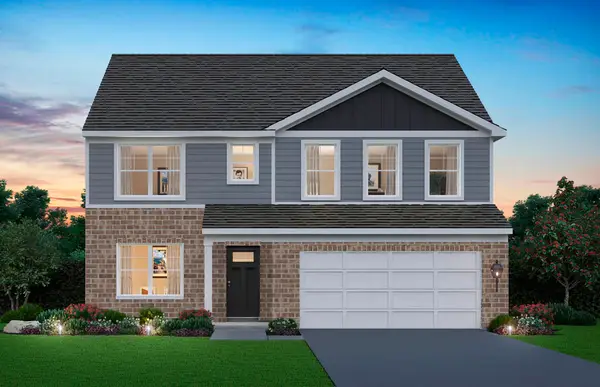 $554,990Active4 beds 3 baths2,836 sq. ft.
$554,990Active4 beds 3 baths2,836 sq. ft.6210 Leinster Lane, Tinley Park, IL 60477
MLS# 12560615Listed by: DAYNAE GAUDIO - New
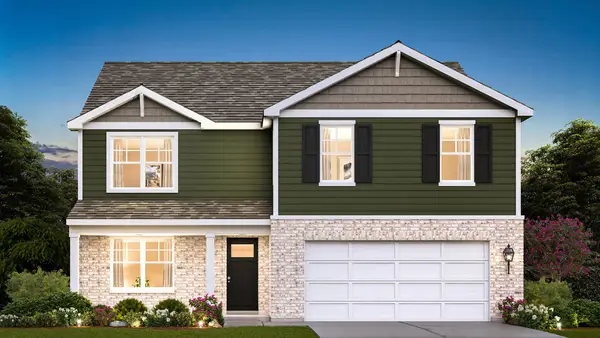 $539,990Active4 beds 3 baths2,600 sq. ft.
$539,990Active4 beds 3 baths2,600 sq. ft.6212 Leinster Lane, Tinley Park, IL 60477
MLS# 12560647Listed by: DAYNAE GAUDIO - New
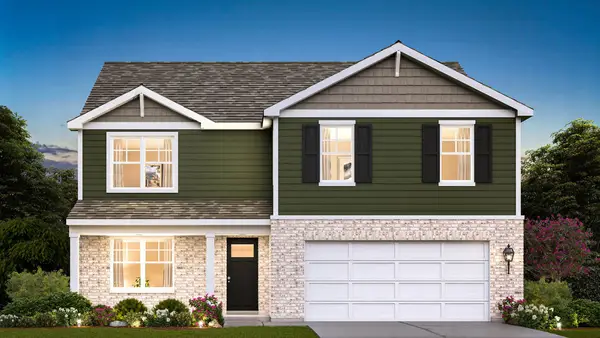 $529,990Active4 beds 3 baths2,600 sq. ft.
$529,990Active4 beds 3 baths2,600 sq. ft.6217 Longford Lane, Tinley Park, IL 60477
MLS# 12560633Listed by: DAYNAE GAUDIO

