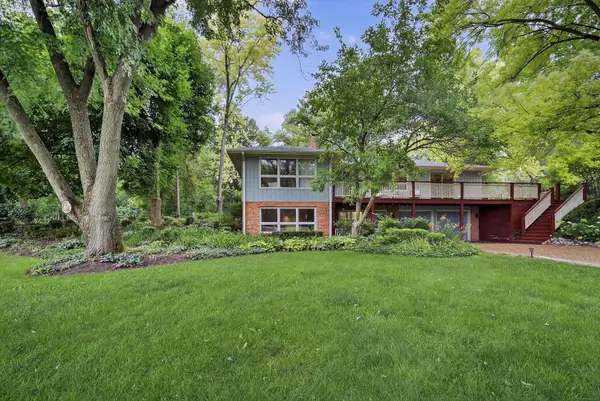253 Pebble Creek Drive, Tower Lakes, IL 60010
Local realty services provided by:ERA Naper Realty
Listed by:joseph woodbury
Office:baird & warner
MLS#:12458890
Source:MLSNI
Price summary
- Price:$1,049,900
- Price per sq. ft.:$220.34
- Monthly HOA dues:$4.17
About this home
Presenting one of the most distinguished residences in Tower Lakes, where enduring elegance seamlessly blends with functional luxury. This luminous home showcases Brazilian walnut flooring throughout the principal living areas, imparting an atmosphere of warmth and refinement. The culinary kitchen is fully equipped with luxury brands, including a commercial-grade double oven Wolf range, Sub-Zero fridge, Bosch dishwasher, and a walk-in pantry, all suited for the most discerning chef. A substantial breakfast bar offers seating for six complemented by an adjacent butler's pantry that provides seamless access to the formal dining room. The breakfast room, adorned with a wall of windows, affords magnificent views of the elegantly landscaped yard and block paver patio featuring an integrated gas grill. Conveniently located off the rear hallway, the residence features a generous mudroom with custom storage cubbies, a full-size laundry room with a planning desk, and a secondary Sub-Zero refrigerator. The heated three-car garage is finished with epoxy floors and ample space for vehicles, recreational equipment, and separate access to the magnificent home office/bonus room. The main level offers one of two opulent primary suites, complete with a C-thru fireplace, sitting area, and a luxurious limestone bath. The upper-level primary suite provides two expansive walk-in closets and a spa-inspired bathroom featuring a whirlpool tub, double vanity, separate water closet, and an oversized shower with body sprays. Each of the three additional bedrooms features an en-suite bathroom and a walk-in closet, ensuring comfort and privacy for all residents. The finished lower level holds the recreation/theatre area, gym, billiards area, and a full bathroom. This fabulous space caters to a range of leisure and wellness pursuits. Residents will delight in the exceptional lifestyle Tower Lakes affords, not the least of which are the lake, tennis, community events, and more - all within the highly acclaimed Barrington School District. The location offers convenient proximity to shopping, restaurants, the Metra station, and is surrounded by picturesque forest preserve. This home exemplifies the perfect union of sophistication, practicality, and community. Call today to schedule your private tour.
Contact an agent
Home facts
- Year built:1981
- Listing ID #:12458890
- Added:10 day(s) ago
- Updated:September 16, 2025 at 01:28 PM
Rooms and interior
- Bedrooms:5
- Total bathrooms:8
- Full bathrooms:6
- Half bathrooms:2
- Living area:4,765 sq. ft.
Heating and cooling
- Cooling:Central Air
- Heating:Forced Air, Natural Gas, Sep Heating Systems - 2+
Structure and exterior
- Roof:Shake
- Year built:1981
- Building area:4,765 sq. ft.
- Lot area:0.99 Acres
Schools
- High school:Barrington High School
- Middle school:Barrington Middle School-Station
- Elementary school:North Barrington Elementary Scho
Utilities
- Water:Shared Well
Finances and disclosures
- Price:$1,049,900
- Price per sq. ft.:$220.34
- Tax amount:$21,066 (2023)

