469 Fairway Lane, University Park, IL 60484
Local realty services provided by:Results Realty ERA Powered
469 Fairway Lane,University Park, IL 60484
$295,000
- 5 Beds
- 3 Baths
- 2,428 sq. ft.
- Single family
- Pending
Listed by: denise james gray
Office: client first realty, inc.
MLS#:12507762
Source:MLSNI
Price summary
- Price:$295,000
- Price per sq. ft.:$121.5
- Monthly HOA dues:$22.08
About this home
BEAUTIFUL, UPDATED 5-BEDROOM, 2.5 BATH, 2-STORY, 2-CAR ATTACHED, CONTEMPORARY Style home with "OPEN CONCEPT" FLOOR PLAN. Located in FAIRWAY ESTATES adjacent to DEER CREEK GOLF CLUB complete with "tranquil POND and Lush GREENSPACES! There is an adjacent PLAYGROUND within the subdivision for the children to enjoy! This Beautiful home provides VAULTED CEILING & SKYLIGHT to enjoy the Natural Beauty that surrounds the home! The 5th BEDROOM located on the MAIN Level can serve as a DEN or a GUEST ROOM for your convenience! The LAUNDRY ROOM on the MAIN LEVEL- makes "wash day a breeze"! The FULLY UPDATED KITCHEN (2025) provides STAINLESS STEEL 5-BURNER, COOK TOP STOVE w/HOOD. BEAUTIFUL "QUARTZ" COUNTERTOPS include a CUSTOM ISLAND & BUTLERS PANTRY FOR SERVING GUEST! NEW (2025) STAINLESS STEEL "DOUBLE SINK with adjacent BREAKFAST BAR for entertaining! NEW (2025) STAINLESS STEEL BUILT-IN OVEN/BROILER for ease in "preparing your meals"! Kitchen offers TABLE SPACE and BREAKFAST BAR Seating options to enjoy! GRAY CUSTOM CABINETRY provides ample storage space! GLASS TILE BACKSPLASH provides a "touch of class"! FULLY UPDATED PRIMARY BATH (2025) provides CUSTOM BUILT JACUZZI TUB, DOUBLE SINK VANITY and SEPERATE SHOWER! NEW WOOD LAMINATE FLOORING (2025) with spacious WALK-IN CLOSET! NEWLY CARPETED (2025) 2ND FLOOR SPACIOUS BEDROOMS AND STAIRS. NEWLY PAINTED (2025) THE ENTIRE HOME! All bedrooms provide ample storage space and Ceiling Fans. NEW WOOD LAMINATE FLOORING (2025) in LIVING ROOM, DINING ROOM and KITCHEN! Spacious FAMILY ROOM offers Intercom System and Cozy FIREPLACE to enjoy in the "winter season"! HUGE unfinished Basement (45 X 29) can easily be converted to include MEDIA ROOM, BEDROOMS, EXERCISE ROOM the choices are ENDLESS-YOU DECIDE! NEW FURNACE (2025), Sump Pump, Whole House Filtration System. Schedule your private showing TODAY!
Contact an agent
Home facts
- Year built:2006
- Listing ID #:12507762
- Added:48 day(s) ago
- Updated:December 20, 2025 at 08:53 AM
Rooms and interior
- Bedrooms:5
- Total bathrooms:3
- Full bathrooms:2
- Half bathrooms:1
- Living area:2,428 sq. ft.
Heating and cooling
- Cooling:Central Air
- Heating:Forced Air, Natural Gas
Structure and exterior
- Year built:2006
- Building area:2,428 sq. ft.
Utilities
- Water:Public
- Sewer:Public Sewer
Finances and disclosures
- Price:$295,000
- Price per sq. ft.:$121.5
- Tax amount:$9,189 (2024)
New listings near 469 Fairway Lane
- New
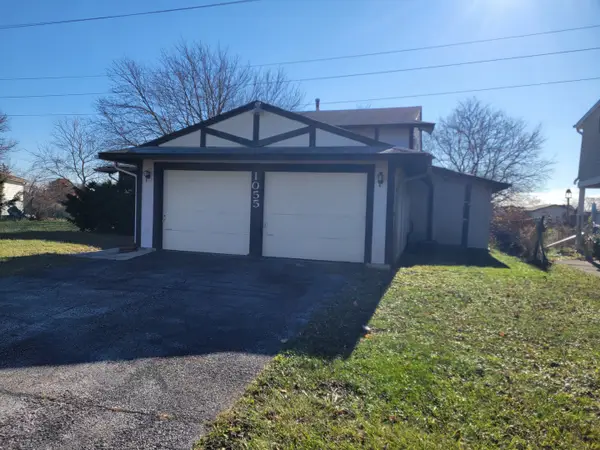 $110,000Active3 beds 2 baths1,547 sq. ft.
$110,000Active3 beds 2 baths1,547 sq. ft.Address Withheld By Seller, University Park, IL 60484
MLS# 12533553Listed by: KELLER WILLIAMS PREFERRED REALTY - New
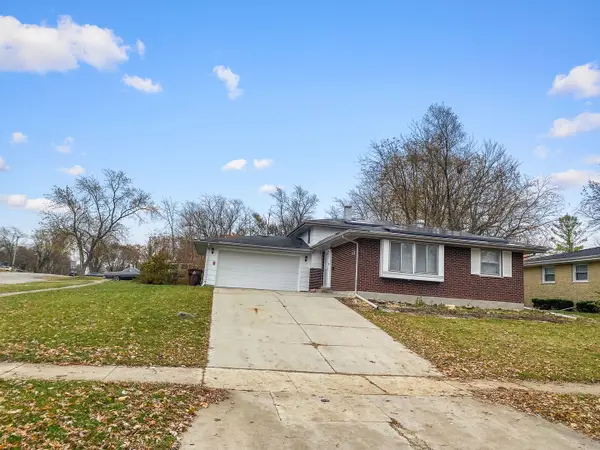 $209,000Active3 beds 2 baths1,720 sq. ft.
$209,000Active3 beds 2 baths1,720 sq. ft.1001 Blackhawk Drive, University Park, IL 60484
MLS# 12525950Listed by: RE/MAX 1ST SERVICE 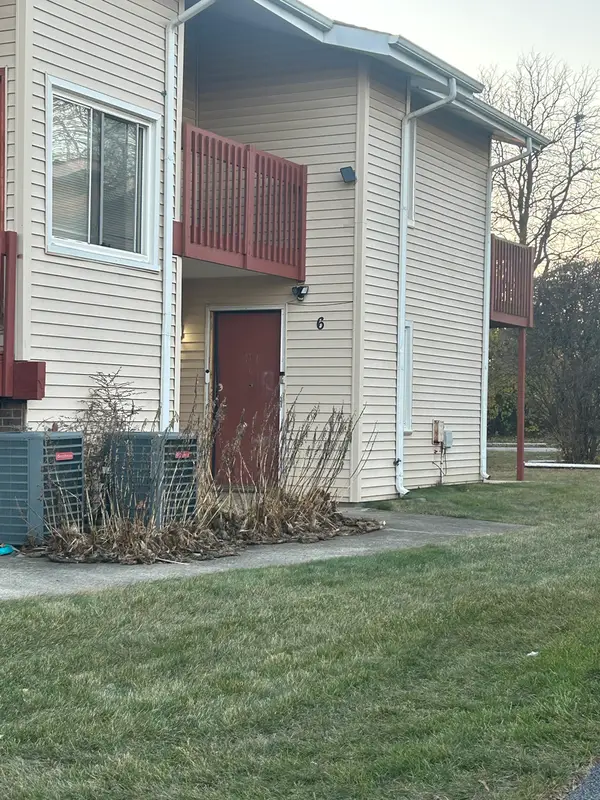 $99,000Active2 beds 1 baths1,660 sq. ft.
$99,000Active2 beds 1 baths1,660 sq. ft.701 Spring Court #6, University Park, IL 60484
MLS# 12528975Listed by: PRESTIGE PARTNERS REALTY, INC. $264,700Active4 beds 2 baths1,800 sq. ft.
$264,700Active4 beds 2 baths1,800 sq. ft.1061 Amherst Lane, University Park, IL 60484
MLS# 12521716Listed by: CHASE REAL ESTATE LLC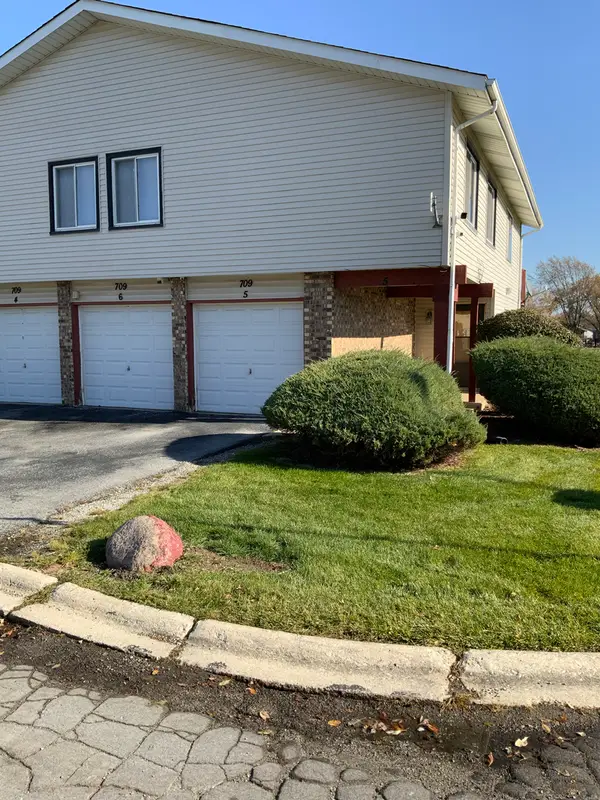 $90,000Active2 beds 1 baths898 sq. ft.
$90,000Active2 beds 1 baths898 sq. ft.709 Spring Court #5, University Park, IL 60484
MLS# 12516940Listed by: PRESTIGE PARTNERS REALTY, INC.- New
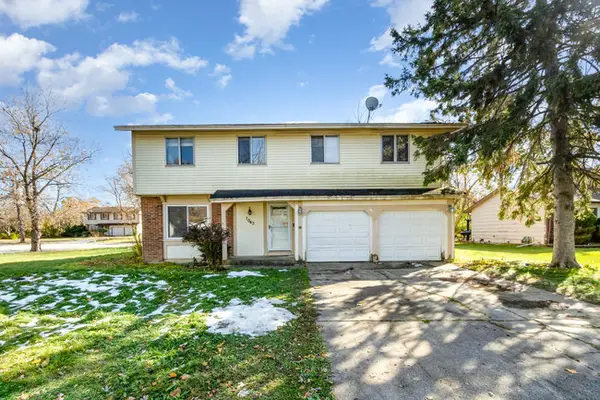 $147,700Active4 beds 3 baths2,384 sq. ft.
$147,700Active4 beds 3 baths2,384 sq. ft.1043 Ashridge Lane, University Park, IL 60484
MLS# 12534288Listed by: KELLER WILLIAMS THRIVE 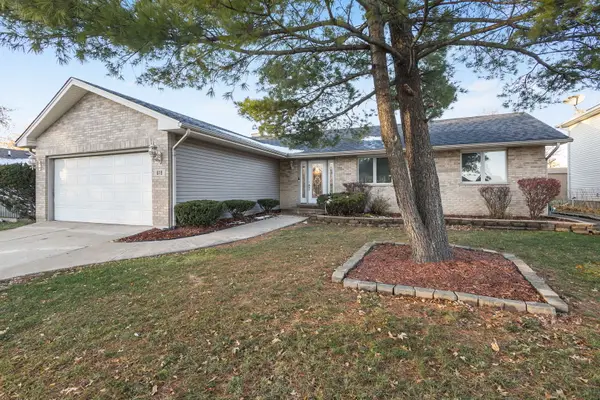 $279,000Pending3 beds 3 baths1,296 sq. ft.
$279,000Pending3 beds 3 baths1,296 sq. ft.618 Old Forge Lane, University Park, IL 60484
MLS# 12516932Listed by: COLDWELL BANKER REALTY $100,000Active2 beds 1 baths898 sq. ft.
$100,000Active2 beds 1 baths898 sq. ft.709 Spring Court, University Park, IL 60484
MLS# 12516940Listed by: PRESTIGE PARTNERS REALTY, INC.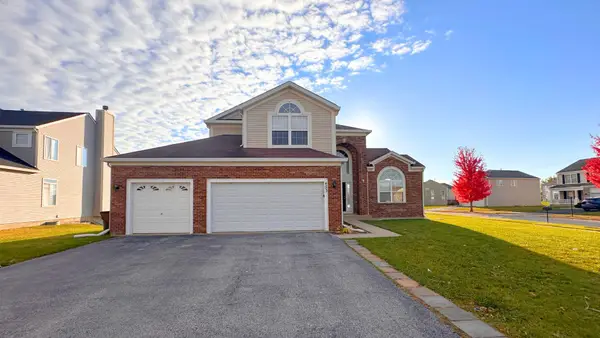 $357,000Active4 beds 3 baths2,633 sq. ft.
$357,000Active4 beds 3 baths2,633 sq. ft.453 Fairway Court, University Park, IL 60484
MLS# 12509202Listed by: EXP REALTY $139,000Active3 beds 2 baths1,200 sq. ft.
$139,000Active3 beds 2 baths1,200 sq. ft.766 Mendocino Court #3, University Park, IL 60484
MLS# 12509479Listed by: JAN J. SEARCY
