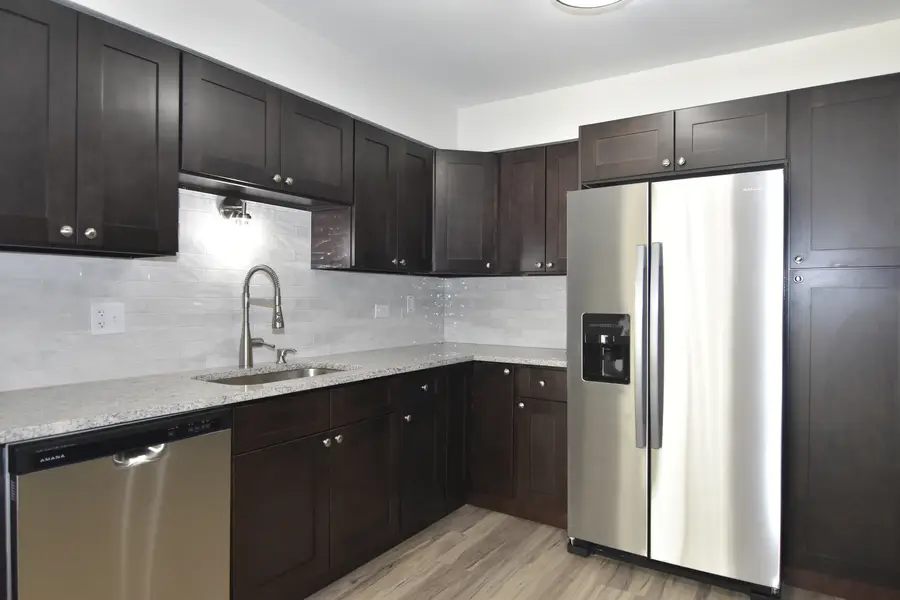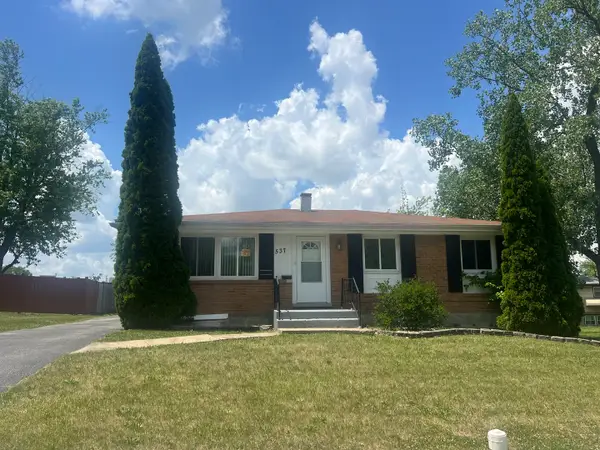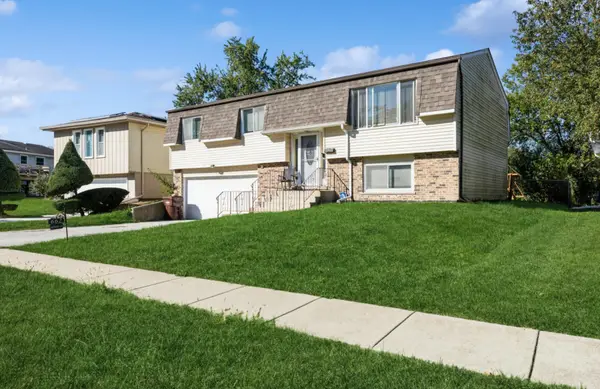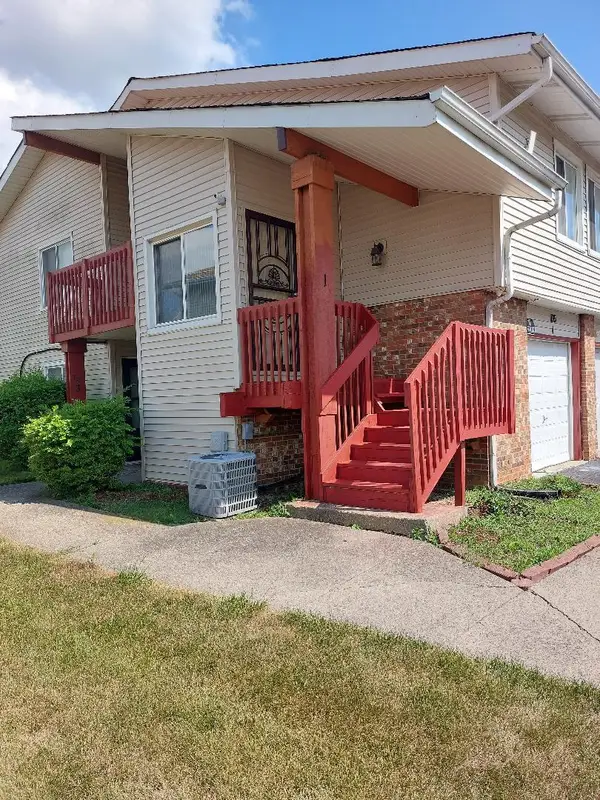842 Oakside Lane, University Park, IL 60484
Local realty services provided by:Results Realty ERA Powered



842 Oakside Lane,University Park, IL 60484
$199,900
- 5 Beds
- 2 Baths
- 1,600 sq. ft.
- Townhouse
- Pending
Listed by:ron lillwitz
Office:suburban realty inc.
MLS#:12410038
Source:MLSNI
Price summary
- Price:$199,900
- Price per sq. ft.:$124.94
- Monthly HOA dues:$150
About this home
Shows like a model - Just Updated - Everything is NEW ! Best location in the complex ! Bright Private end unit - Townhouse with full basement - (5) Bedrooms (2) Bathrooms - Over 2000 finished sq. ft. of living space - NEW kitchen with all NEW easy close cabinetry NEW granite counter tops NEW stainless steel appliances NEW ceramic back splash -Entire main level with NEW upgraded wood laminate flooring flows thru out - Entire interior freshly painted - All NEW lighting fixtures and ceiling fans - All NEW baseboard trim and doors - (5) Bedrooms with ample closets = double closets and walk in closet - First floor bedroom ideal for in-law related living or office - Living room and dining both with sliding doors to (2) separate patios -Rear patio fenced in for privacy - Living room patio overlooks a backdrop of wooded serenity -Both bathrooms ALL NEW with NEW ceramic floors NEW vanities, toilets NEW ceramic tub enclosure - NEW finished basement family room 24x20 with NEW drywall and NEW electric - NEW carpeting - Extra Outside storage - Must see to appreciate - Fast possession available - City inspections passed - FHA VA all Welcome -
Contact an agent
Home facts
- Year built:1973
- Listing Id #:12410038
- Added:27 day(s) ago
- Updated:July 20, 2025 at 07:43 AM
Rooms and interior
- Bedrooms:5
- Total bathrooms:2
- Full bathrooms:1
- Half bathrooms:1
- Living area:1,600 sq. ft.
Heating and cooling
- Cooling:Central Air
- Heating:Electric, Forced Air, Natural Gas
Structure and exterior
- Roof:Asphalt
- Year built:1973
- Building area:1,600 sq. ft.
Schools
- High school:Crete-Monee High School
Utilities
- Water:Public
- Sewer:Public Sewer
Finances and disclosures
- Price:$199,900
- Price per sq. ft.:$124.94
- Tax amount:$1,781 (2023)
New listings near 842 Oakside Lane
- New
 $14,000Active0 Acres
$14,000Active0 Acres612 Hickok Lane, University Park, IL 60466
MLS# 12433808Listed by: KELLER WILLIAMS PREFERRED REALTY - New
 $175,000Active3 beds 2 baths1,480 sq. ft.
$175,000Active3 beds 2 baths1,480 sq. ft.882 White Oak Lane, University Park, IL 60484
MLS# 12408851Listed by: EXP REALTY - New
 $229,900Active4 beds 3 baths1,264 sq. ft.
$229,900Active4 beds 3 baths1,264 sq. ft.537 Nathan Road, University Park, IL 60484
MLS# 12429575Listed by: CHASE REAL ESTATE LLC - New
 $230,000Active4 beds 2 baths2,103 sq. ft.
$230,000Active4 beds 2 baths2,103 sq. ft.662 Sullivan Lane, University Park, IL 60484
MLS# 12426247Listed by: HOME FIRST REALTY INC  $105,000Active3 beds 1 baths978 sq. ft.
$105,000Active3 beds 1 baths978 sq. ft.735 Sandpiper Court #1, University Park, IL 60484
MLS# 12422284Listed by: TRANSCENDING REAL ESTATE SERVICES $199,873Active3 beds 2 baths1,900 sq. ft.
$199,873Active3 beds 2 baths1,900 sq. ft.667 Sullivan Lane, University Park, IL 60484
MLS# 12414642Listed by: RE/MAX 10 IN THE PARK $317,000Active4 beds 3 baths3,179 sq. ft.
$317,000Active4 beds 3 baths3,179 sq. ft.1244 Harvest Lane, University Park, IL 60484
MLS# 12415011Listed by: EXP REALTY $206,000Active3 beds 2 baths1,245 sq. ft.
$206,000Active3 beds 2 baths1,245 sq. ft.548 Landau Road, University Park, IL 60484
MLS# 12415487Listed by: EXP REALTY $159,900Active3 beds 2 baths
$159,900Active3 beds 2 bathsAddress Withheld By Seller, University Park, IL 60484
MLS# 12415488Listed by: VILLAGE REALTY INC
