1811 Autumn Ridge Drive, Urbana, IL 61802
Local realty services provided by:ERA Naper Realty


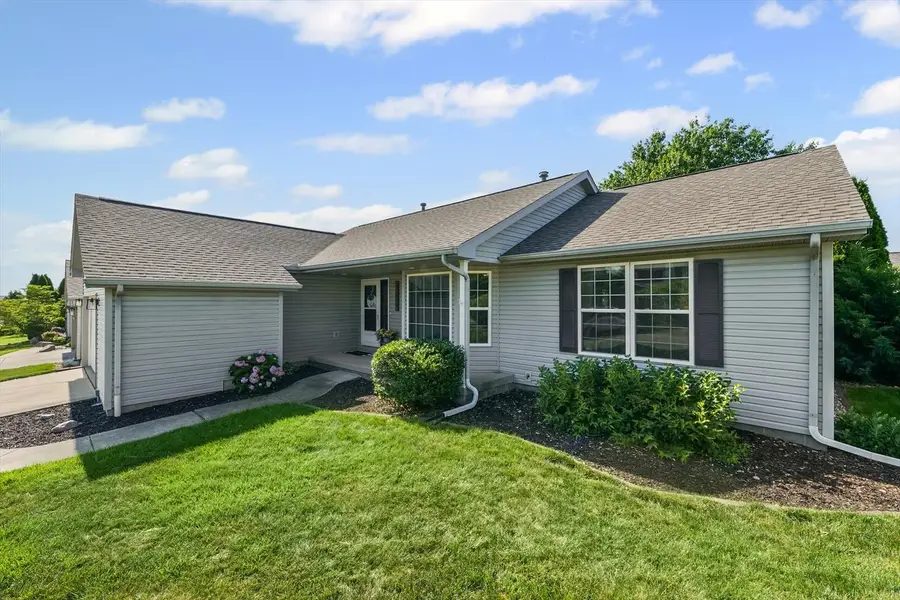
Listed by:eddie mullins
Office:re/max realty associates-cha
MLS#:12403552
Source:MLSNI
Price summary
- Price:$239,900
- Price per sq. ft.:$181.06
About this home
Wait until you see this wonderfully maintained home, that has been loved by its owner! You will be greeted by the beautifully landscaped lawn, the welcoming covered front porch, the oversized two car garage and the newer architecturally shingled roof. Once inside, you will be amazed by soaring cathedral ceilings, not only in the living room, but throughout the entire home, highlighting the open concept floor plan, as well as, the three sided gas fireplace and oversized windows flooding this home with an abundance of natural light! The Chef's kitchen provides a plethora of cabinets, granite countertops, tile backsplash, stainless steel appliances, large island with built-in oven. Off of the kitchen, sitting adjacently, is the spacious living room and dining room, which features a wet bar with mini-fridge, with sliding patio doors, providing access to your privately fenced in yard, large pergola deck and built-in seating, all perfect for entertaining family and friends! This home also features split floor plan layout providing privacy to the homeowner by "splitting" the bedrooms on opposite sides of the home. The large primary bedroom suite provides two vanity sinks, a large jacuzzi tub, separate walk-in shower, and two closets, one is a walk-in closet! Lastly, the garage is set up with a gas line for a heated garage, a pull down attic access ladder providing additional storage, along with a large "bump-out" area, perfect for hobbyists, lawn equipment or additional storage. Schedule your private tour today to make this house your HOME!! :)
Contact an agent
Home facts
- Year built:1998
- Listing Id #:12403552
- Added:35 day(s) ago
- Updated:July 20, 2025 at 07:43 AM
Rooms and interior
- Bedrooms:2
- Total bathrooms:2
- Full bathrooms:2
- Living area:1,325 sq. ft.
Heating and cooling
- Cooling:Central Air
- Heating:Forced Air, Natural Gas
Structure and exterior
- Year built:1998
- Building area:1,325 sq. ft.
- Lot area:0.15 Acres
Schools
- High school:Urbana High School
- Middle school:Urbana Elementary School
- Elementary school:Thomas Paine Elementary School
Utilities
- Water:Public
- Sewer:Public Sewer
Finances and disclosures
- Price:$239,900
- Price per sq. ft.:$181.06
- Tax amount:$6,074 (2024)
New listings near 1811 Autumn Ridge Drive
- New
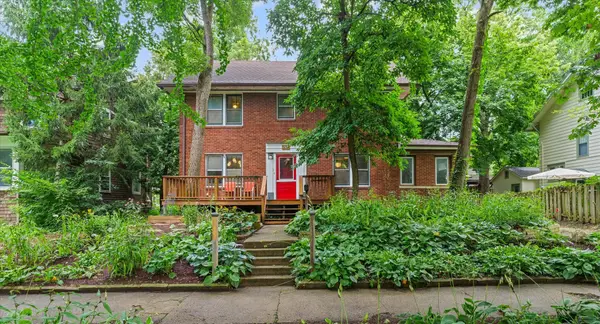 $450,000Active4 beds 4 baths2,634 sq. ft.
$450,000Active4 beds 4 baths2,634 sq. ft.504 W Nevada Street, Urbana, IL 61801
MLS# 12433699Listed by: LANDMARK REAL ESTATE - New
 $475,000Active4 beds 3 baths4,400 sq. ft.
$475,000Active4 beds 3 baths4,400 sq. ft.414 Beringer Circle, Urbana, IL 61802
MLS# 12379170Listed by: KELLER WILLIAMS-TREC - New
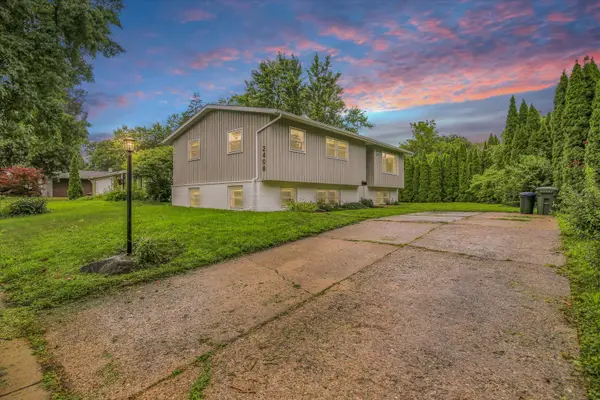 $299,000Active4 beds 3 baths1,852 sq. ft.
$299,000Active4 beds 3 baths1,852 sq. ft.2408 Pond Street, Urbana, IL 61801
MLS# 12424368Listed by: BHHS CENTRAL ILLINOIS, REALTORS - New
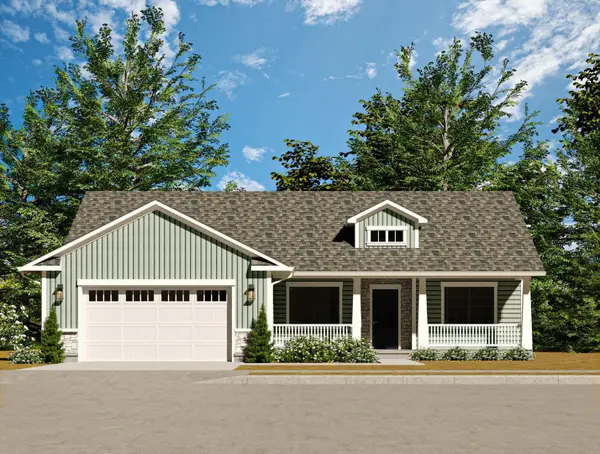 $415,000Active3 beds 2 baths1,830 sq. ft.
$415,000Active3 beds 2 baths1,830 sq. ft.1909 S Stone Creek Boulevard, Urbana, IL 61802
MLS# 12431089Listed by: KELLER WILLIAMS-TREC - New
 $165,000Active3 beds 3 baths1,403 sq. ft.
$165,000Active3 beds 3 baths1,403 sq. ft.1903 N Lincoln Avenue #116, Urbana, IL 61801
MLS# 12430232Listed by: COLDWELL BANKER R.E. GROUP  $158,900Pending3 beds 1 baths1,136 sq. ft.
$158,900Pending3 beds 1 baths1,136 sq. ft.2412 E Green Street, Urbana, IL 61802
MLS# 12430067Listed by: TAYLOR REALTY ASSOCIATES- New
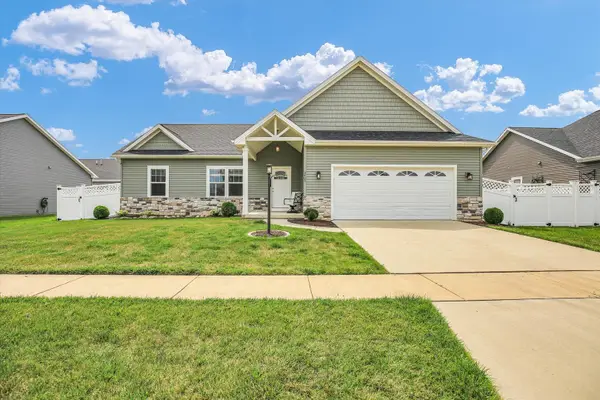 $319,900Active3 beds 2 baths1,356 sq. ft.
$319,900Active3 beds 2 baths1,356 sq. ft.3405 Memory Lane, Urbana, IL 61802
MLS# 12430042Listed by: KELLER WILLIAMS-TREC - Open Sun, 2 to 4pmNew
 $299,000Active3 beds 4 baths1,750 sq. ft.
$299,000Active3 beds 4 baths1,750 sq. ft.2214 S Stonebrooke Court, Urbana, IL 61802
MLS# 12428638Listed by: RYAN DALLAS REAL ESTATE - New
 $279,900Active3 beds 2 baths1,713 sq. ft.
$279,900Active3 beds 2 baths1,713 sq. ft.1909 E Amber Lane #B, Urbana, IL 61802
MLS# 12391752Listed by: KELLER WILLIAMS-TREC - New
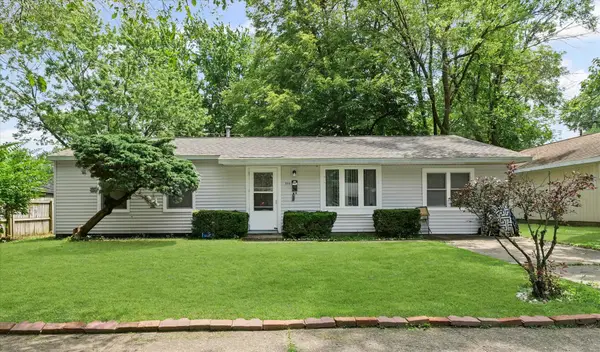 $124,900Active3 beds 1 baths1,186 sq. ft.
$124,900Active3 beds 1 baths1,186 sq. ft.1104 Lanore Drive, Urbana, IL 61802
MLS# 12429080Listed by: EXP REALTY-MAHOMET

