3001 E Stone Creek Boulevard, Urbana, IL 61802
Local realty services provided by:Results Realty ERA Powered

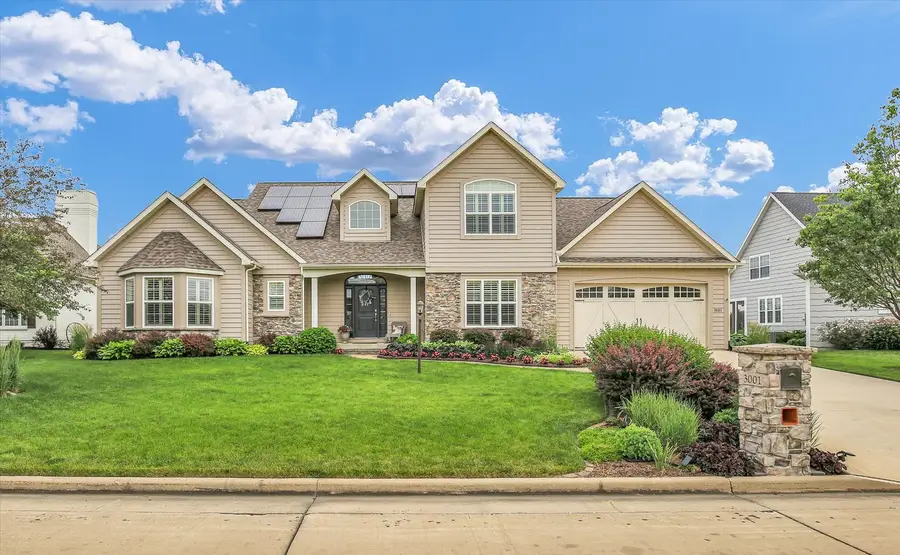
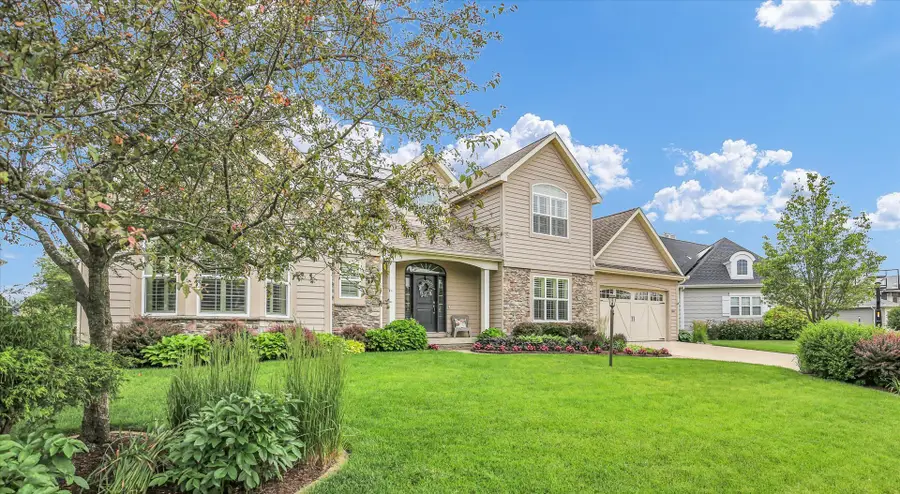
3001 E Stone Creek Boulevard,Urbana, IL 61802
$649,000
- 5 Beds
- 4 Baths
- 2,540 sq. ft.
- Single family
- Pending
Listed by:judy fejes
Office:coldwell banker r.e. group
MLS#:11928651
Source:MLSNI
Price summary
- Price:$649,000
- Price per sq. ft.:$255.51
- Monthly HOA dues:$12.5
About this home
This lovely, spacious home was designed by the current owners and custom built for them on the Atkins Golf Course as they began their retirement in Urbana. This 5 bedrooms, 3.5 baths, 3 car attached tandem garage with finished basement has over 3500 sq feet finished and large 1st floor primary suite. The owners anticipated entertaining family and friends, and designed the home to accommodate large gatherings as well as intimate settings. Upon entering the front door, the beautiful maple custom-build staircase is an eye-catcher, followed by the view of the great room with floor-to-ceiling windows and gas fireplace. The open floor plan allows flow into the eating area and kitchen, with two built-in ovens and built-in microwave featuring antique-glazed custom-built cabinets and granite countertops. The spacious primary bedroom suite with lighted tray ceiling and crown molding accommodates large furniture, and the bath area features a whirlpool tub and walk-in shower. The office features extensive crown molding, a testament to the craftsman builder. Most windows in the home contain custom-made plantation shutters. The upper level offers two bedrooms joined with a Jack and Jill bath. The lower level features a great room with wet bar, quartz countertops, bathroom with shower, two bedrooms (one now used as a craft room), and a cedar closet. A patio with lighted seating wall and screened room on the back of the home allow for outdoor entertaining with a view of the pond and the 6th fairway of the golf course. The home has an entry walkway of paver stones, which also connect the driveway to the patio in back, surrounded by lovely gardens.
Contact an agent
Home facts
- Year built:2012
- Listing Id #:11928651
- Added:48 day(s) ago
- Updated:July 20, 2025 at 07:43 AM
Rooms and interior
- Bedrooms:5
- Total bathrooms:4
- Full bathrooms:3
- Half bathrooms:1
- Living area:2,540 sq. ft.
Heating and cooling
- Cooling:Central Air, Electric, Zoned
- Heating:Electric, Forced Air, Natural Gas, Solar, Zoned
Structure and exterior
- Roof:Asphalt
- Year built:2012
- Building area:2,540 sq. ft.
Schools
- High school:Urbana High School
- Middle school:Urbana Middle School
- Elementary school:Thomas Paine Elementary School
Utilities
- Water:Public
- Sewer:Public Sewer
Finances and disclosures
- Price:$649,000
- Price per sq. ft.:$255.51
- Tax amount:$18,247 (2024)
New listings near 3001 E Stone Creek Boulevard
- New
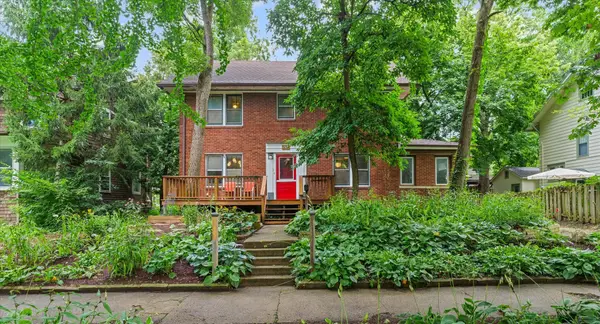 $450,000Active4 beds 4 baths2,634 sq. ft.
$450,000Active4 beds 4 baths2,634 sq. ft.504 W Nevada Street, Urbana, IL 61801
MLS# 12433699Listed by: LANDMARK REAL ESTATE - New
 $475,000Active4 beds 3 baths4,400 sq. ft.
$475,000Active4 beds 3 baths4,400 sq. ft.414 Beringer Circle, Urbana, IL 61802
MLS# 12379170Listed by: KELLER WILLIAMS-TREC - New
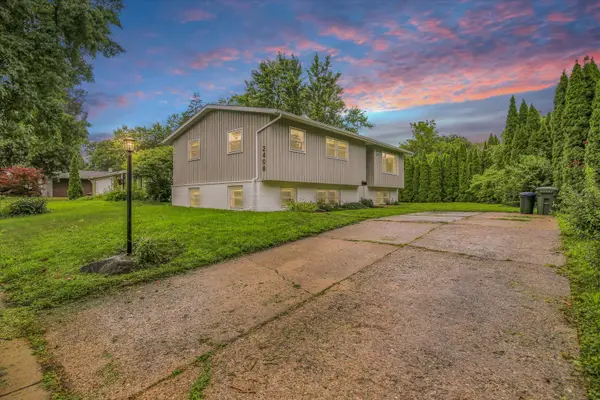 $299,000Active4 beds 3 baths1,852 sq. ft.
$299,000Active4 beds 3 baths1,852 sq. ft.2408 Pond Street, Urbana, IL 61801
MLS# 12424368Listed by: BHHS CENTRAL ILLINOIS, REALTORS - New
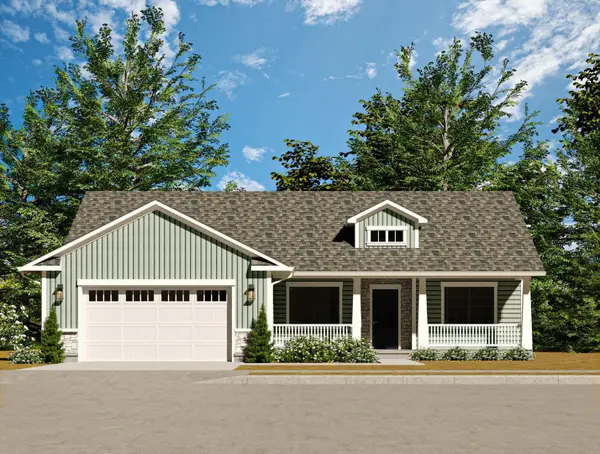 $415,000Active3 beds 2 baths1,830 sq. ft.
$415,000Active3 beds 2 baths1,830 sq. ft.1909 S Stone Creek Boulevard, Urbana, IL 61802
MLS# 12431089Listed by: KELLER WILLIAMS-TREC - New
 $165,000Active3 beds 3 baths1,403 sq. ft.
$165,000Active3 beds 3 baths1,403 sq. ft.1903 N Lincoln Avenue #116, Urbana, IL 61801
MLS# 12430232Listed by: COLDWELL BANKER R.E. GROUP  $158,900Pending3 beds 1 baths1,136 sq. ft.
$158,900Pending3 beds 1 baths1,136 sq. ft.2412 E Green Street, Urbana, IL 61802
MLS# 12430067Listed by: TAYLOR REALTY ASSOCIATES- New
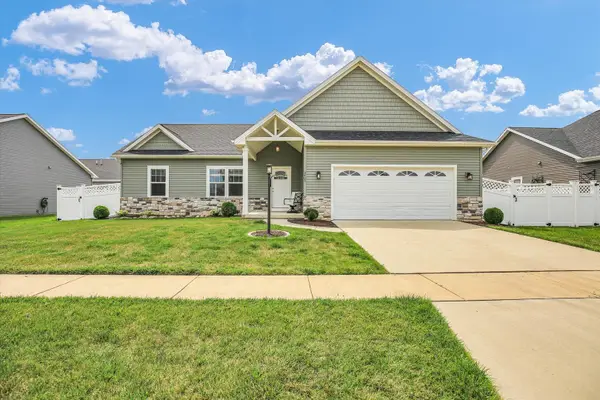 $319,900Active3 beds 2 baths1,356 sq. ft.
$319,900Active3 beds 2 baths1,356 sq. ft.3405 Memory Lane, Urbana, IL 61802
MLS# 12430042Listed by: KELLER WILLIAMS-TREC - Open Sun, 2 to 4pmNew
 $299,000Active3 beds 4 baths1,750 sq. ft.
$299,000Active3 beds 4 baths1,750 sq. ft.2214 S Stonebrooke Court, Urbana, IL 61802
MLS# 12428638Listed by: RYAN DALLAS REAL ESTATE - New
 $279,900Active3 beds 2 baths1,713 sq. ft.
$279,900Active3 beds 2 baths1,713 sq. ft.1909 E Amber Lane #B, Urbana, IL 61802
MLS# 12391752Listed by: KELLER WILLIAMS-TREC - New
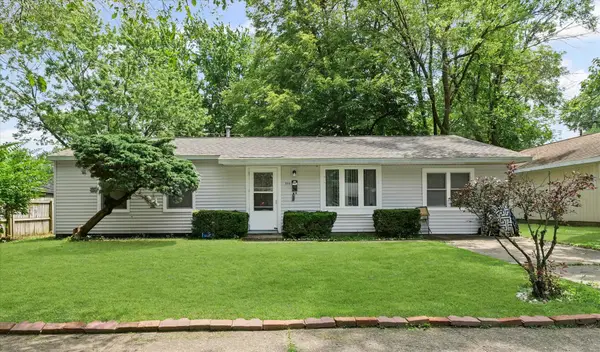 $124,900Active3 beds 1 baths1,186 sq. ft.
$124,900Active3 beds 1 baths1,186 sq. ft.1104 Lanore Drive, Urbana, IL 61802
MLS# 12429080Listed by: EXP REALTY-MAHOMET

