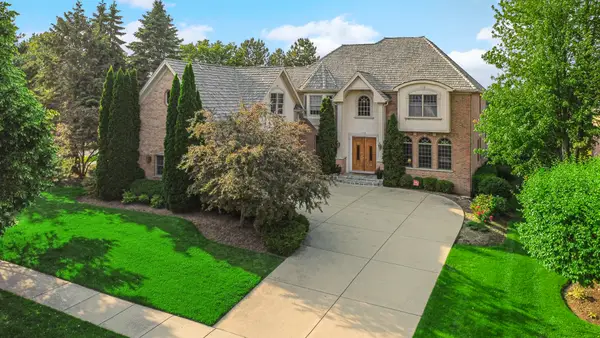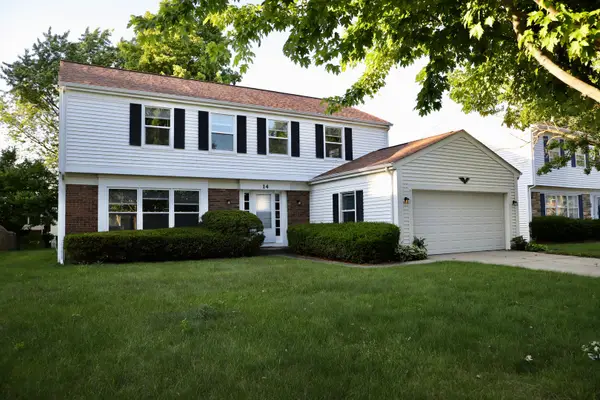16197 W Woodbine Circle, Vernon Hills, IL 60061
Local realty services provided by:ERA Naper Realty
16197 W Woodbine Circle,Vernon Hills, IL 60061
$1,599,900
- 4 Beds
- 4 Baths
- 3,332 sq. ft.
- Single family
- Active
Listed by:jeff ohm
Office:premier realty group, inc.
MLS#:12460551
Source:MLSNI
Price summary
- Price:$1,599,900
- Price per sq. ft.:$480.16
About this home
Gorgeous Custom-built 3-bedroom, 3-bath ranch on a quiet, private estate lot over 1 acre with water, sewer, and access to award-winning D103 schools and Stevenson High School. This 10-year-old home shows like a model and features hardwood floors throughout, Amish custom-built cabinets, quartzite countertops, custom moldings, interior doors, high-end closet organizers , and plantation shutters. The maintenance-free exterior of brick and stone with architectural shingles adds lasting beauty. Entertain in style on the 1,400 SF custom paver patio with separate gas fire pit, or relax under the nearly 600 SF covered pergola with 4 Infratech heaters, oversized TV, and full outdoor kitchen with upscale DCS appliances including gas grill, refrigerator, and garbage. The finished lower level offers a 4th bedroom and 4th full bathroom, providing additional private living and entertaining space. Every detail of this home reflects quality, craftsmanship, and sophisticated living in a serene, private setting.
Contact an agent
Home facts
- Year built:2015
- Listing ID #:12460551
- Added:1 day(s) ago
- Updated:September 08, 2025 at 07:48 PM
Rooms and interior
- Bedrooms:4
- Total bathrooms:4
- Full bathrooms:4
- Living area:3,332 sq. ft.
Heating and cooling
- Cooling:Central Air
- Heating:Forced Air, Natural Gas
Structure and exterior
- Roof:Asphalt
- Year built:2015
- Building area:3,332 sq. ft.
- Lot area:1.1 Acres
Schools
- High school:Adlai E Stevenson High School
- Middle school:Daniel Wright Junior High School
- Elementary school:Laura B Sprague School
Utilities
- Water:Lake Michigan
- Sewer:Public Sewer
Finances and disclosures
- Price:$1,599,900
- Price per sq. ft.:$480.16
- Tax amount:$26,722 (2024)
New listings near 16197 W Woodbine Circle
- New
 $1,100,000Active6 beds 4 baths4,381 sq. ft.
$1,100,000Active6 beds 4 baths4,381 sq. ft.1654 Pebble Beach Way, Vernon Hills, IL 60061
MLS# 12466359Listed by: AK HOMES - New
 $794,944Active4 beds 3 baths2,639 sq. ft.
$794,944Active4 beds 3 baths2,639 sq. ft.14 Edgewood Road, Vernon Hills, IL 60061
MLS# 12465613Listed by: GLOBAL BASH - New
 $449,900Active4 beds 2 baths2,094 sq. ft.
$449,900Active4 beds 2 baths2,094 sq. ft.312 Cherry Valley Road, Vernon Hills, IL 60061
MLS# 12464942Listed by: KELLER WILLIAMS NORTH SHORE WEST - New
 $699,000Active4 beds 4 baths2,677 sq. ft.
$699,000Active4 beds 4 baths2,677 sq. ft.67 Shelby Court, Vernon Hills, IL 60061
MLS# 12462942Listed by: AK HOMES - New
 $349,900Active3 beds 1 baths
$349,900Active3 beds 1 baths307 Oakwood Road, Vernon Hills, IL 60061
MLS# 12462090Listed by: NORTHWEST REAL ESTATE GROUP - New
 $1,050,000Active4 beds 4 baths4,027 sq. ft.
$1,050,000Active4 beds 4 baths4,027 sq. ft.1984 Royal Birkdale Drive, Vernon Hills, IL 60061
MLS# 12463084Listed by: COLDWELL BANKER - New
 $312,000Active2 beds 2 baths1,234 sq. ft.
$312,000Active2 beds 2 baths1,234 sq. ft.902 Sparta Court, Vernon Hills, IL 60061
MLS# 12442522Listed by: ALTOGETHER REALTY CORPORATION - New
 $425,000Active2 beds 2 baths1,640 sq. ft.
$425,000Active2 beds 2 baths1,640 sq. ft.561 Saddlebrook Lane, Vernon Hills, IL 60061
MLS# 12461947Listed by: RE/MAX SUBURBAN - New
 $290,000Active3 beds 2 baths1,200 sq. ft.
$290,000Active3 beds 2 baths1,200 sq. ft.365 Jefferson Court, Vernon Hills, IL 60061
MLS# 12461291Listed by: RE/MAX SUBURBAN
