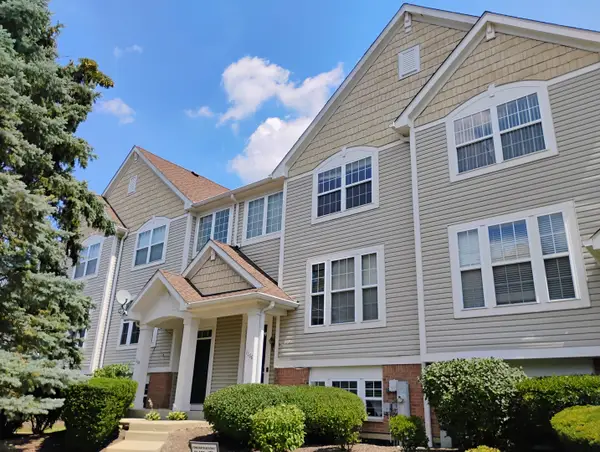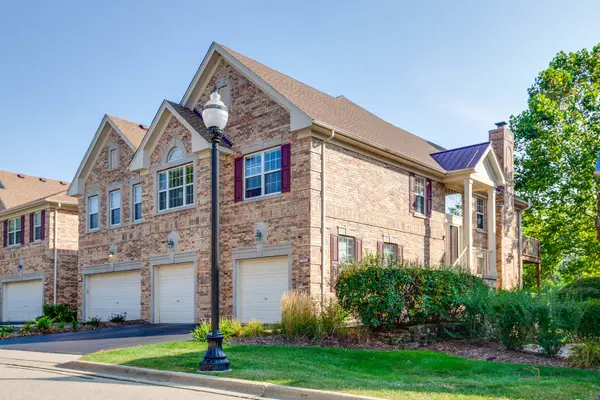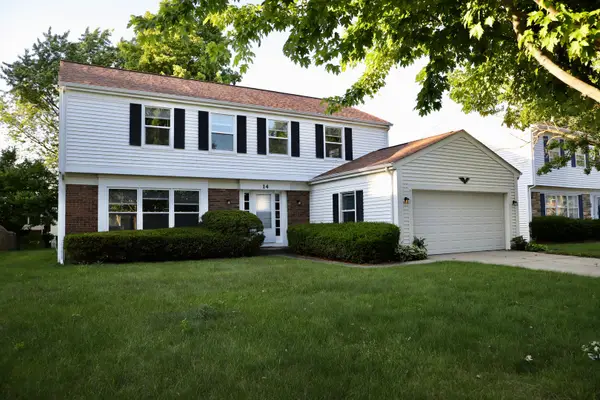16280 W Woodbine Circle, Vernon Hills, IL 60061
Local realty services provided by:Results Realty ERA Powered
16280 W Woodbine Circle,Vernon Hills, IL 60061
$839,000
- 4 Beds
- 3 Baths
- 3,061 sq. ft.
- Single family
- Active
Upcoming open houses
- Sat, Oct 0411:00 am - 01:00 pm
Listed by:sherri esenberg
Office:berkshire hathaway homeservices starck real estate
MLS#:12476699
Source:MLSNI
Price summary
- Price:$839,000
- Price per sq. ft.:$274.09
About this home
Nestled within one of Vernon Hills' best-kept secrets, Woodbine Circle. This remarkable ranch sits on over an acre of land and blends timeless style with modern convenience. With countless updates and located within the highly rated Stevenson High School and District 103 boundaries, this home is an exceptional find. From the moment you arrive, the property makes a lasting impression. A circular driveway winds gracefully to the home, enhanced by paver brick accents, a brand-new roof and professional landscaping. As you step into the foyer, you're greeted by an awe-inspiring living space where an entire wall of sliding glass doors invites the outdoors in. Sunlight pours through the glass, filling the room with a warm, golden glow while framing picturesque views of the expansive backyard, creating a seamless connection between indoor comfort and outdoor beauty. The dining room adds warmth and character with its cozy wood-burning fireplace. An incredible chef's kitchen is designed for both style and function, featuring 42-inch cabinetry, gleaming granite countertops, a large island, stainless steel appliances, and a double oven. Whether preparing daily meals or hosting, it is a space that inspires. The primary suite feels like a true retreat. A tray ceiling and spacious walk-in closet set the tone, while the spa-like bathroom elevates everyday living with dual vanities, a soaking tub, heated floors, and a luxurious walk-in steam shower. A second ensuite bedroom offers privacy and comfort for guests, while two additional bedrooms share another full bathroom. For those working from home, the private office provides a perfect setting with French doors, recessed lighting and new carpeting. A versatile flex room adds even more possibilities-whether used as a game room, recreation space, or even a fifth bedroom. Throughout the home, thoughtful details such as solid core doors, updated trim and crown molding and Pella sliding doors and windows reflect quality craftsmanship. Practicality is seamlessly paired with peace of mind thanks to a whole-house 22KW Generac generator and an in-ground front yard sprinkler system. Outside, the backyard provides an entertainer's dream and/or a private retreat, offering endless opportunities to gather, play, or simply enjoy the beauty of nature. Recent updates include a new roof and gutters (2025), Frigidaire Pro refrigerator (2025), Bosch dishwasher (2025), A/C condenser (2023), two hot water heaters (2021), and a furnace with Aprilaire humidifier & UV light cleaner (2020). Close to endless shopping, dining, entertainment and so much more! Blending thoughtful updates, modern comfort, and a setting that balances privacy with convenience, this beautifully maintained ranch is a rare opportunity in an unbeatable Vernon Hills location!
Contact an agent
Home facts
- Year built:1957
- Listing ID #:12476699
- Added:1 day(s) ago
- Updated:October 04, 2025 at 11:42 AM
Rooms and interior
- Bedrooms:4
- Total bathrooms:3
- Full bathrooms:3
- Living area:3,061 sq. ft.
Heating and cooling
- Cooling:Central Air
- Heating:Forced Air, Natural Gas
Structure and exterior
- Roof:Asphalt
- Year built:1957
- Building area:3,061 sq. ft.
- Lot area:1.06 Acres
Schools
- High school:Adlai E Stevenson High School
- Middle school:Daniel Wright Junior High School
- Elementary school:Laura B Sprague School
Utilities
- Water:Lake Michigan
- Sewer:Public Sewer
Finances and disclosures
- Price:$839,000
- Price per sq. ft.:$274.09
- Tax amount:$15,504 (2024)
New listings near 16280 W Woodbine Circle
- New
 $539,000Active4 beds 4 baths2,319 sq. ft.
$539,000Active4 beds 4 baths2,319 sq. ft.1166 Georgetown Way, Vernon Hills, IL 60061
MLS# 12487107Listed by: MARZOL REALTY GROUP, INC. - New
 $540,000Active3 beds 4 baths3,036 sq. ft.
$540,000Active3 beds 4 baths3,036 sq. ft.410 Bay Tree Circle, Vernon Hills, IL 60061
MLS# 12470367Listed by: REDFIN CORPORATION - New
 $310,000Active2 beds 2 baths1,246 sq. ft.
$310,000Active2 beds 2 baths1,246 sq. ft.215 Coventry Circle #215, Vernon Hills, IL 60061
MLS# 12486494Listed by: KELLER WILLIAMS NORTH SHORE WEST - Open Sun, 11am to 1pmNew
 $395,000Active3 beds 2 baths1,603 sq. ft.
$395,000Active3 beds 2 baths1,603 sq. ft.571 Grosse Pointe Circle #11-7, Vernon Hills, IL 60061
MLS# 12484899Listed by: KELLER WILLIAMS ONECHICAGO - New
 $405,000Active3 beds 3 baths1,894 sq. ft.
$405,000Active3 beds 3 baths1,894 sq. ft.8 Greenvale Road, Vernon Hills, IL 60061
MLS# 12486092Listed by: BAIRD & WARNER - Open Sat, 2 to 4pmNew
 $679,900Active3 beds 4 baths3,134 sq. ft.
$679,900Active3 beds 4 baths3,134 sq. ft.1316 Christine Court, Vernon Hills, IL 60061
MLS# 12484547Listed by: RE/MAX SUBURBAN - Open Sun, 1 to 4pm
 $499,000Pending3 beds 3 baths1,734 sq. ft.
$499,000Pending3 beds 3 baths1,734 sq. ft.370 Bay Tree Circle, Vernon Hills, IL 60061
MLS# 12482649Listed by: RED CARPET REALTY LLC - New
 $789,944Active4 beds 3 baths2,639 sq. ft.
$789,944Active4 beds 3 baths2,639 sq. ft.14 Edgewood Road, Vernon Hills, IL 60061
MLS# 12482477Listed by: GLOBAL BASH - New
 $324,900Active3 beds 2 baths1,442 sq. ft.
$324,900Active3 beds 2 baths1,442 sq. ft.464 Buchanan Court, Vernon Hills, IL 60061
MLS# 12481491Listed by: HOMESMART CONNECT LLC
