1969 Royal Birkdale Drive, Vernon Hills, IL 60061
Local realty services provided by:ERA Naper Realty
1969 Royal Birkdale Drive,Vernon Hills, IL 60061
$1,799,900
- 4 Beds
- 4 Baths
- 4,164 sq. ft.
- Single family
- Active
Listed by: lori progar
Office: coldwell banker realty
MLS#:12012611
Source:MLSNI
Price summary
- Price:$1,799,900
- Price per sq. ft.:$432.25
About this home
Custom built to your dreams and specs! Home shown is an example of what the builder can build at this price. Choose this design or design your own! Premium walk out basement lot to Lake Charles, path & Gazebo. Almost a half-acre lot (.4 acres) in very prestigious section of Gregg's Landing. List price does not include finished lower level; builder can price out according to your specs. 4 bedrooms, 4 bath home features an open floor plan with a gourmet kitchen with a large island and a breakfast area. 2 story family room. Primary sweet features a dream bath with a large shower and dual sinks. Large walk-in closet. Dual HVAC systems. Award winning schools. Close to upscale dining & shopping. Walk to park. Area features a golf course, clubhouse and bar & grill. Close to tollway and 2 Metra stations and upscale retail. Agent owned interest.
Contact an agent
Home facts
- Year built:2025
- Listing ID #:12012611
- Added:184 day(s) ago
- Updated:January 10, 2026 at 12:28 PM
Rooms and interior
- Bedrooms:4
- Total bathrooms:4
- Full bathrooms:4
- Living area:4,164 sq. ft.
Heating and cooling
- Cooling:Central Air
- Heating:Natural Gas
Structure and exterior
- Roof:Shake
- Year built:2025
- Building area:4,164 sq. ft.
- Lot area:0.4 Acres
Schools
- High school:Vernon Hills High School
- Middle school:Hawthorn Elementary School (Nor
- Elementary school:Hawthorn Elementary School (Nor
Utilities
- Water:Lake Michigan
Finances and disclosures
- Price:$1,799,900
- Price per sq. ft.:$432.25
New listings near 1969 Royal Birkdale Drive
- New
 $209,000Active3 beds 1 baths1,034 sq. ft.
$209,000Active3 beds 1 baths1,034 sq. ft.408 Farmingdale Circle #408, Vernon Hills, IL 60061
MLS# 12532037Listed by: RE/MAX AMERICAN DREAM  $310,000Pending2 beds 2 baths1,278 sq. ft.
$310,000Pending2 beds 2 baths1,278 sq. ft.931 Ann Arbor Lane, Vernon Hills, IL 60061
MLS# 12538252Listed by: REDFIN CORPORATION- Open Sat, 12 to 2pmNew
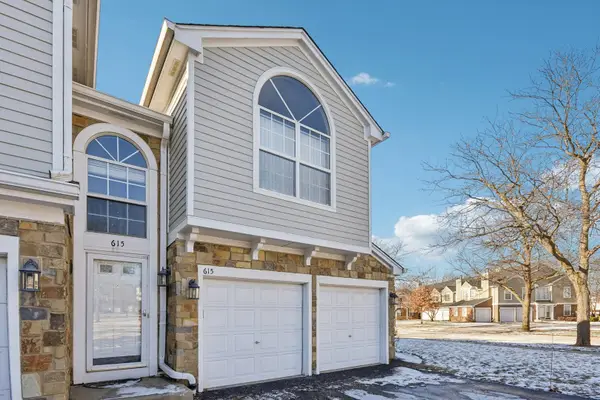 $334,900Active2 beds 2 baths
$334,900Active2 beds 2 baths615 Grosse Pointe Circle #12-7, Vernon Hills, IL 60061
MLS# 12535567Listed by: COMPASS - Open Sun, 12 to 2pmNew
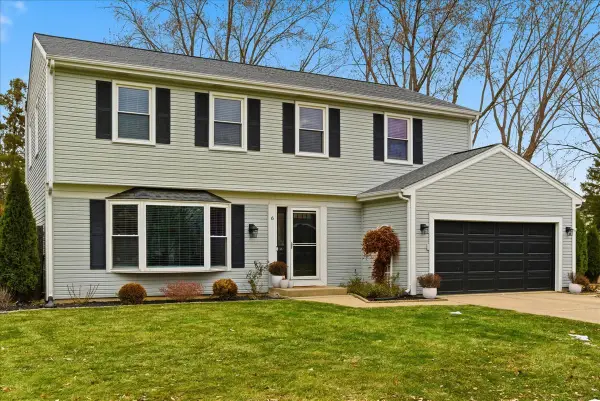 $589,900Active4 beds 3 baths2,232 sq. ft.
$589,900Active4 beds 3 baths2,232 sq. ft.6 Saint Ives Lane, Vernon Hills, IL 60061
MLS# 12541159Listed by: COMPASS - New
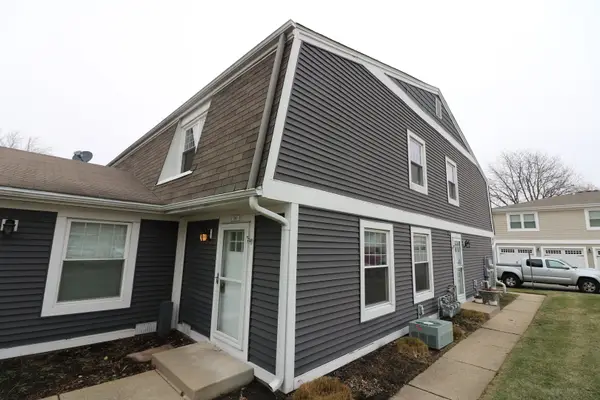 $240,000Active2 beds 2 baths1,012 sq. ft.
$240,000Active2 beds 2 baths1,012 sq. ft.360 Farmingdale Circle #360, Vernon Hills, IL 60061
MLS# 12538765Listed by: RE/MAX SAWA 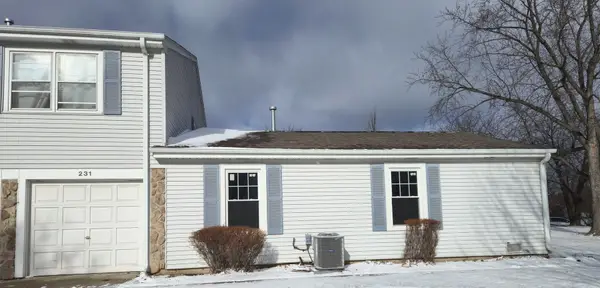 $224,900Active2 beds 1 baths864 sq. ft.
$224,900Active2 beds 1 baths864 sq. ft.231 Harvest Court, Vernon Hills, IL 60061
MLS# 12532522Listed by: COLDWELL BANKER REALTY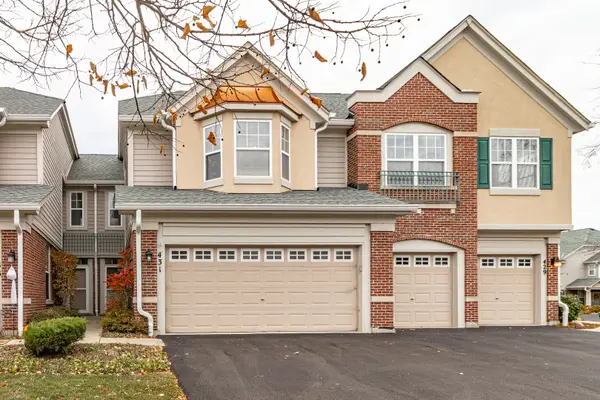 $449,000Active3 beds 3 baths1,712 sq. ft.
$449,000Active3 beds 3 baths1,712 sq. ft.431 Pine Lake Circle, Vernon Hills, IL 60061
MLS# 12526995Listed by: RE/MAX TOP PERFORMERS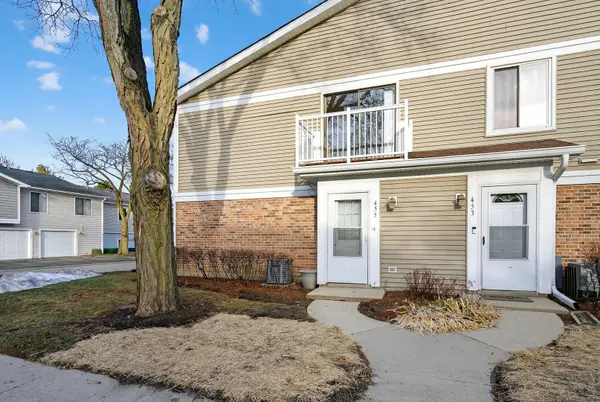 $299,900Active3 beds 2 baths1,125 sq. ft.
$299,900Active3 beds 2 baths1,125 sq. ft.455 Kennedy Place, Vernon Hills, IL 60061
MLS# 12536267Listed by: REDFIN CORPORATION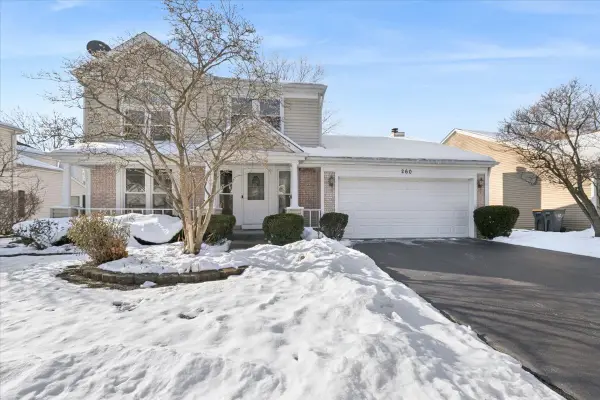 $520,000Pending3 beds 3 baths2,064 sq. ft.
$520,000Pending3 beds 3 baths2,064 sq. ft.260 N Fiore Parkway, Vernon Hills, IL 60061
MLS# 12530317Listed by: BAIRD & WARNER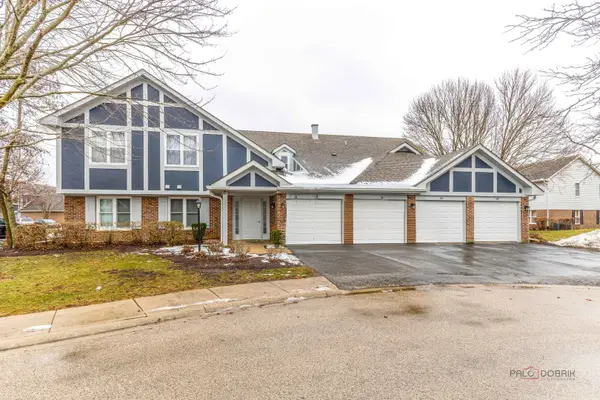 $299,900Pending3 beds 2 baths1,424 sq. ft.
$299,900Pending3 beds 2 baths1,424 sq. ft.193 Hemingway Court, Vernon Hills, IL 60061
MLS# 12535130Listed by: RE/MAX SUBURBAN
