291 Hunter Court, Vernon Hills, IL 60061
Local realty services provided by:Results Realty ERA Powered
291 Hunter Court,Vernon Hills, IL 60061
$552,000
- 4 Beds
- 3 Baths
- - sq. ft.
- Single family
- Sold
Listed by: dayakar jale
Office: vernon realty inc.
MLS#:12480696
Source:MLSNI
Sorry, we are unable to map this address
Price summary
- Price:$552,000
About this home
Gorgeous, Well maintained 4 Bed / 2.1 Bath home located on a quiet cul-de-sac in Grosse Pointe Village. Prime location with access to award-winning Stevenson High School. Expanded layout includes a 150 sq ft addition featuring a new mudroom, laundry area, walk-in pantry, and enlarged kitchen ($110K investment). Updated kitchen offers solid wood cabinetry, granite countertops, center island, and breakfast area. Recent Updates: Roof and gutters (2024), Refrigerator (2025), Insulated garage door (2024), HVAC (2015), Water heater (2024), Basement flooring and paint (2021), Windows: 5 Pella architectural-style windows (2023) and 18 Pella Lifestyle series wooden windows, Whole-house vinyl siding replaced with added insulation underneath (2015), All bathrooms recently updated. Additional Features: Dining room can be used as office, Large pantry and crawl space/basement for lot of storage, Spacious backyard with oversized Cedar deck(2017), New Shed, NO HOA. Don't miss it!
Contact an agent
Home facts
- Year built:1990
- Listing ID #:12480696
- Added:51 day(s) ago
- Updated:November 15, 2025 at 07:33 PM
Rooms and interior
- Bedrooms:4
- Total bathrooms:3
- Full bathrooms:2
- Half bathrooms:1
Heating and cooling
- Cooling:Central Air
- Heating:Natural Gas
Structure and exterior
- Roof:Asphalt
- Year built:1990
Schools
- High school:Adlai E Stevenson High School
- Middle school:West Oak Middle School
- Elementary school:Diamond Lake Elementary School
Utilities
- Water:Lake Michigan, Public
- Sewer:Public Sewer
Finances and disclosures
- Price:$552,000
- Tax amount:$12,626 (2024)
New listings near 291 Hunter Court
- New
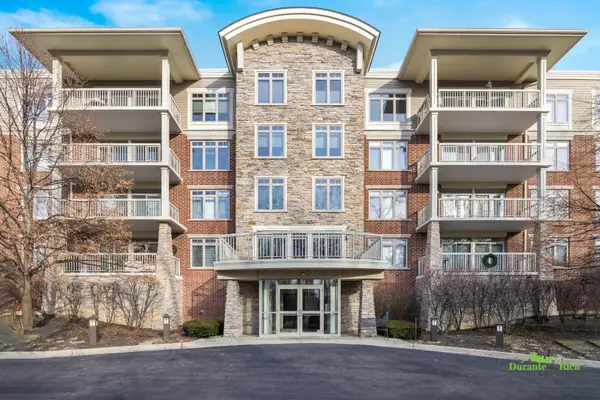 $495,000Active2 beds 2 baths
$495,000Active2 beds 2 baths425 N Benjamin Drive #205, Vernon Hills, IL 60061
MLS# 12514864Listed by: DURANTE & RICH REAL ESTATE - New
 $1,999,000Active1.22 Acres
$1,999,000Active1.22 Acres25043 N Il Route 21, Vernon Hills, IL 60061
MLS# 12379512Listed by: RE/MAX ADVANTAGE REALTY - New
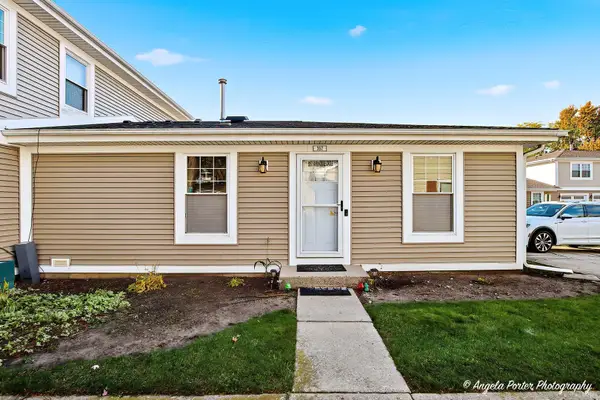 $195,000Active2 beds 1 baths864 sq. ft.
$195,000Active2 beds 1 baths864 sq. ft.357 Farmingdale Circle, Vernon Hills, IL 60061
MLS# 12510623Listed by: HOMESMART CONNECT LLC  $650,000Pending4 beds 3 baths2,896 sq. ft.
$650,000Pending4 beds 3 baths2,896 sq. ft.126 S Fiore Parkway, Vernon Hills, IL 60061
MLS# 12509840Listed by: RE/MAX SUBURBAN- Open Sat, 11am to 1pm
 $205,000Active2 beds 2 baths948 sq. ft.
$205,000Active2 beds 2 baths948 sq. ft.15 Echo Court #8, Vernon Hills, IL 60061
MLS# 12508478Listed by: RE/MAX SUBURBAN 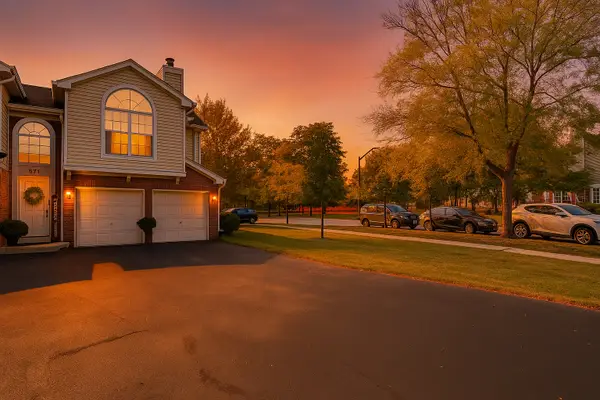 $376,999Pending3 beds 2 baths1,603 sq. ft.
$376,999Pending3 beds 2 baths1,603 sq. ft.571 Grosse Pointe Circle #11-7, Vernon Hills, IL 60061
MLS# 12508787Listed by: KELLER WILLIAMS ONECHICAGO $425,000Active3 beds 3 baths1,748 sq. ft.
$425,000Active3 beds 3 baths1,748 sq. ft.210 E Lakeside Drive, Vernon Hills, IL 60061
MLS# 12499912Listed by: REDFIN CORPORATION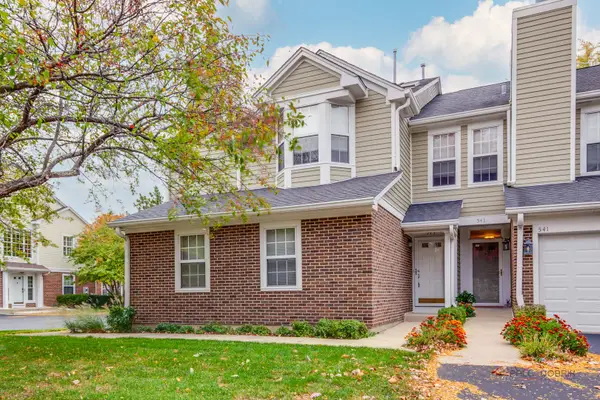 $290,000Active2 beds 2 baths1,324 sq. ft.
$290,000Active2 beds 2 baths1,324 sq. ft.543 Grosse Pointe Circle, Vernon Hills, IL 60061
MLS# 12503673Listed by: RE/MAX SUBURBAN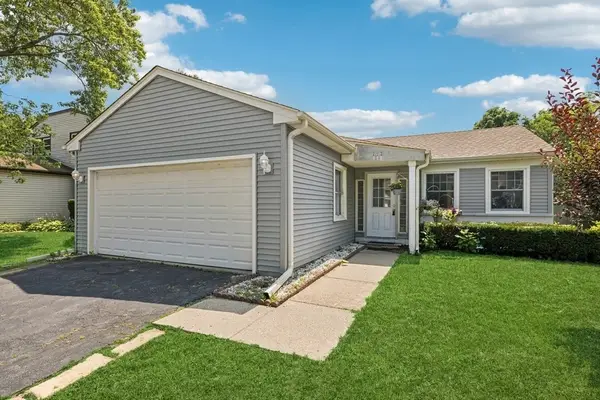 $329,000Pending3 beds 2 baths1,216 sq. ft.
$329,000Pending3 beds 2 baths1,216 sq. ft.717 N Lakeside Drive, Vernon Hills, IL 60061
MLS# 12507286Listed by: BAIRD & WARNER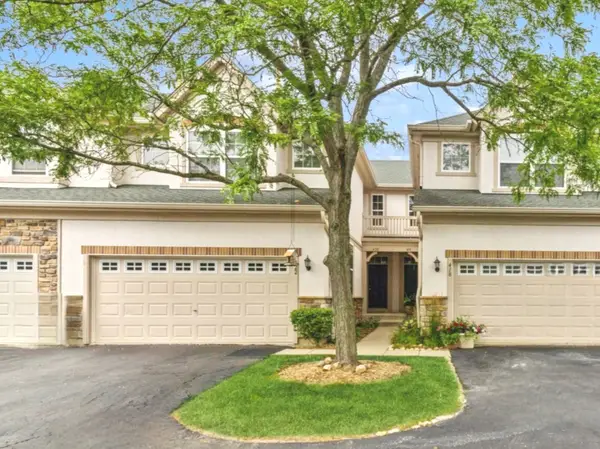 $460,000Active3 beds 3 baths1,701 sq. ft.
$460,000Active3 beds 3 baths1,701 sq. ft.422 Shadow Creek Drive, Vernon Hills, IL 60061
MLS# 12472074Listed by: KELLER WILLIAMS NORTH SHORE WEST
