3 Manchester Lane, Vernon Hills, IL 60061
Local realty services provided by:ERA Naper Realty
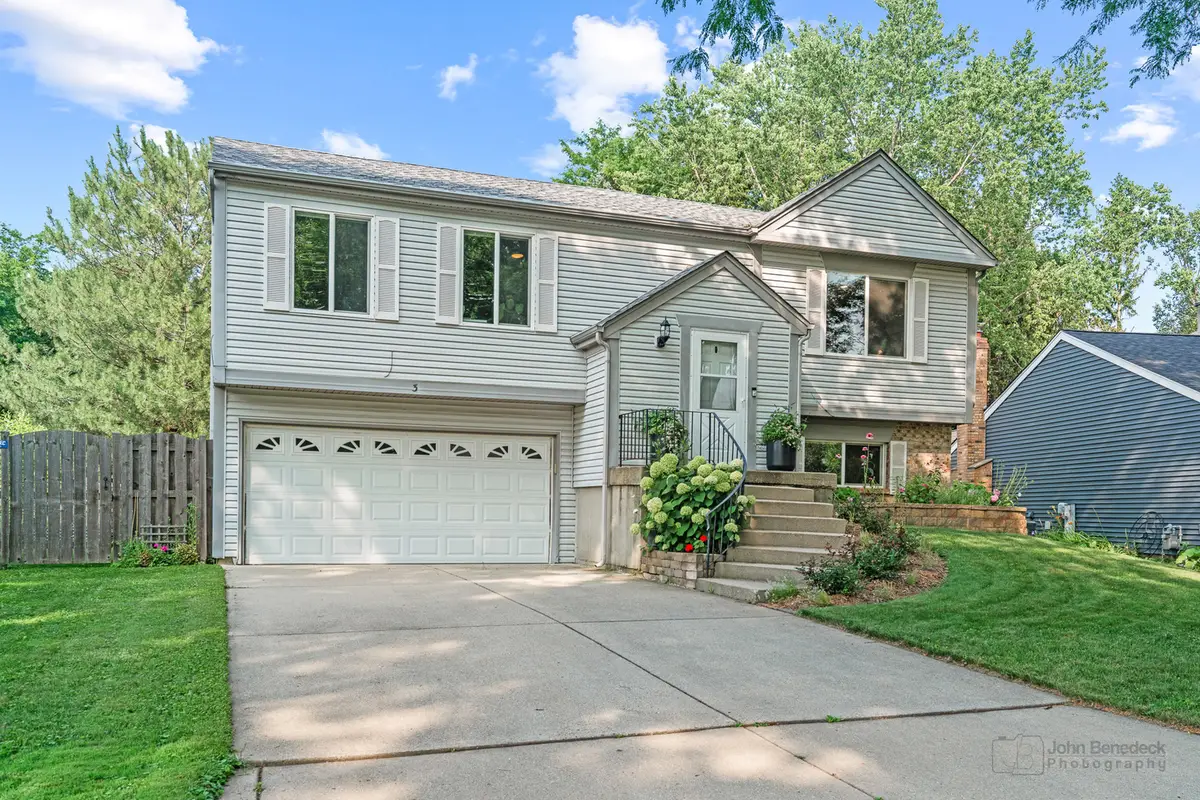
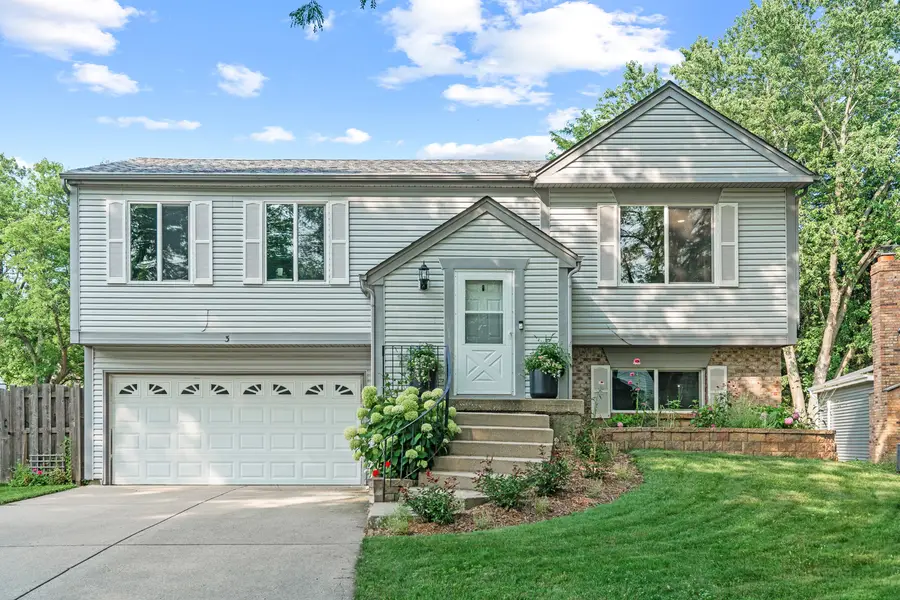

3 Manchester Lane,Vernon Hills, IL 60061
$424,000
- 3 Beds
- 2 Baths
- 1,718 sq. ft.
- Single family
- Pending
Listed by:mary cutler
Office:redfin corporation
MLS#:12426541
Source:MLSNI
Price summary
- Price:$424,000
- Price per sq. ft.:$246.8
About this home
Welcome to this beautiful raised ranch in a prime Vernon Hills location. The open-concept kitchen, featuring updated cabinets, stainless steel appliances, and quartz countertops, seamlessly connects to the living and dining areas. A sliding glass door fills the space with natural light and provides access to a second-story deck. Enjoy gorgeous views thanks to the updated windows that also protect you from harsh weather. This level includes the primary bedroom, two additional bedrooms, and a full bathroom with both a shower and a separate luxury bath. The downstairs area is ideal for a home fitness experience or can be transformed into the ultimate hangout space for movie nights, game days, or relaxation. A sliding door leads to a covered patio, opening up to an amazing backyard with ample room for sports, play, and a garden. Recent improvements, completed in 2022, include a new furnace, A/C, attic fan, and additional attic insulation, ensuring comfort for years to come. Situated on a quiet, private street, this home offers the best of suburban living-convenience and tranquility-while being close to award-winning schools, Deerpath Park, and all the amenities Vernon Hills has to offer. Don't miss this exceptional home!
Contact an agent
Home facts
- Year built:1977
- Listing Id #:12426541
- Added:20 day(s) ago
- Updated:August 13, 2025 at 07:45 AM
Rooms and interior
- Bedrooms:3
- Total bathrooms:2
- Full bathrooms:1
- Half bathrooms:1
- Living area:1,718 sq. ft.
Heating and cooling
- Cooling:Central Air
- Heating:Natural Gas
Structure and exterior
- Year built:1977
- Building area:1,718 sq. ft.
Schools
- High school:Vernon Hills High School
- Middle school:Hawthorn Middle School South
- Elementary school:Aspen Elementary School
Utilities
- Water:Public
- Sewer:Public Sewer
Finances and disclosures
- Price:$424,000
- Price per sq. ft.:$246.8
- Tax amount:$9,355 (2023)
New listings near 3 Manchester Lane
- Open Sat, 1 to 4pmNew
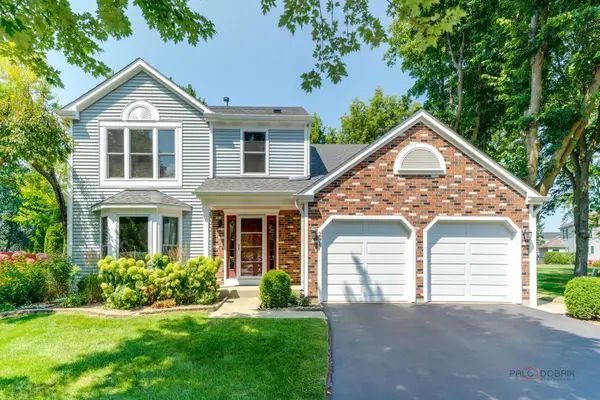 $590,000Active4 beds 3 baths2,200 sq. ft.
$590,000Active4 beds 3 baths2,200 sq. ft.291 Hunter Court, Vernon Hills, IL 60061
MLS# 12446122Listed by: VERNON REALTY INC. - New
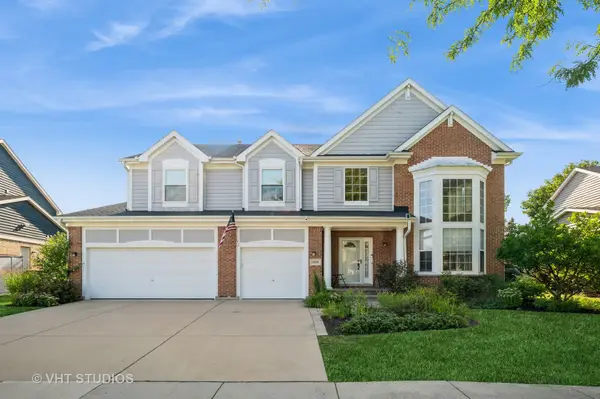 $820,000Active5 beds 3 baths3,321 sq. ft.
$820,000Active5 beds 3 baths3,321 sq. ft.1434 Maidstone Drive, Vernon Hills, IL 60061
MLS# 12438529Listed by: BAIRD & WARNER  $609,000Pending4 beds 3 baths2,499 sq. ft.
$609,000Pending4 beds 3 baths2,499 sq. ft.232 Southfield Drive, Vernon Hills, IL 60061
MLS# 12439815Listed by: RE/MAX TOP PERFORMERS- Open Sat, 11am to 1pmNew
 $445,000Active3 beds 3 baths1,800 sq. ft.
$445,000Active3 beds 3 baths1,800 sq. ft.464 Pine Lake Circle, Vernon Hills, IL 60061
MLS# 12443000Listed by: BAIRD & WARNER - New
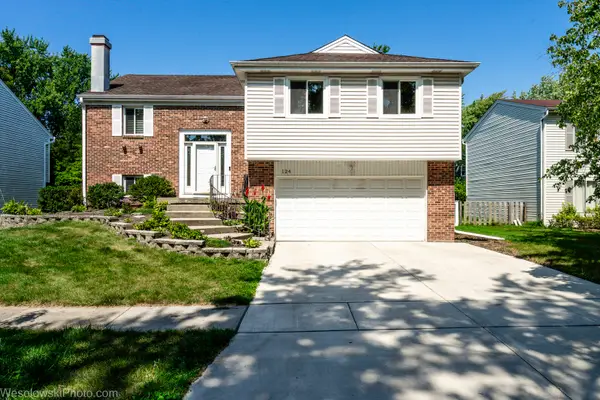 $625,000Active4 beds 3 baths2,000 sq. ft.
$625,000Active4 beds 3 baths2,000 sq. ft.124 Midway Lane, Vernon Hills, IL 60061
MLS# 12442369Listed by: HOMESMART CONNECT LLC - New
 $539,000Active4 beds 4 baths1,967 sq. ft.
$539,000Active4 beds 4 baths1,967 sq. ft.1166 Georgetown Way #1166, Vernon Hills, IL 60061
MLS# 12440767Listed by: MARZOL REALTY GROUP, INC. - New
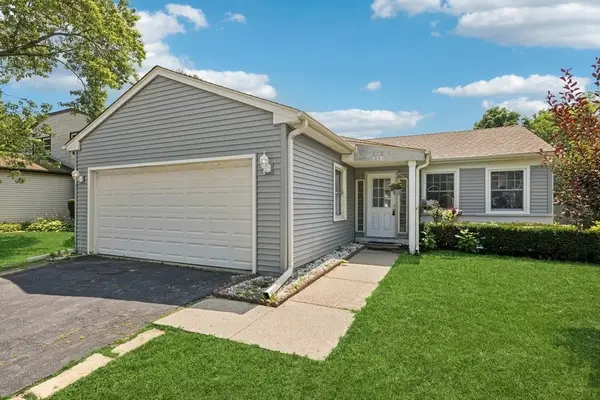 $345,000Active3 beds 2 baths1,216 sq. ft.
$345,000Active3 beds 2 baths1,216 sq. ft.717 N Lakeside Drive, Vernon Hills, IL 60061
MLS# 12436237Listed by: BAIRD & WARNER - New
 $395,000Active2 beds 3 baths1,598 sq. ft.
$395,000Active2 beds 3 baths1,598 sq. ft.334 Bloomfield Court, Vernon Hills, IL 60061
MLS# 12431547Listed by: @PROPERTIES CHRISTIE'S INTERNATIONAL REAL ESTATE - Open Sat, 12 to 3pmNew
 $499,900Active2 beds 2 baths2,026 sq. ft.
$499,900Active2 beds 2 baths2,026 sq. ft.425 Benjamin Drive #409, Vernon Hills, IL 60061
MLS# 12437920Listed by: SCHULENBURG REALTY, INC  $315,000Pending3 beds 3 baths1,364 sq. ft.
$315,000Pending3 beds 3 baths1,364 sq. ft.1029 Chatham Court, Vernon Hills, IL 60061
MLS# 12438304Listed by: REALTA REAL ESTATE
