418 Bay Tree Circle, Vernon Hills, IL 60061
Local realty services provided by:ERA Naper Realty
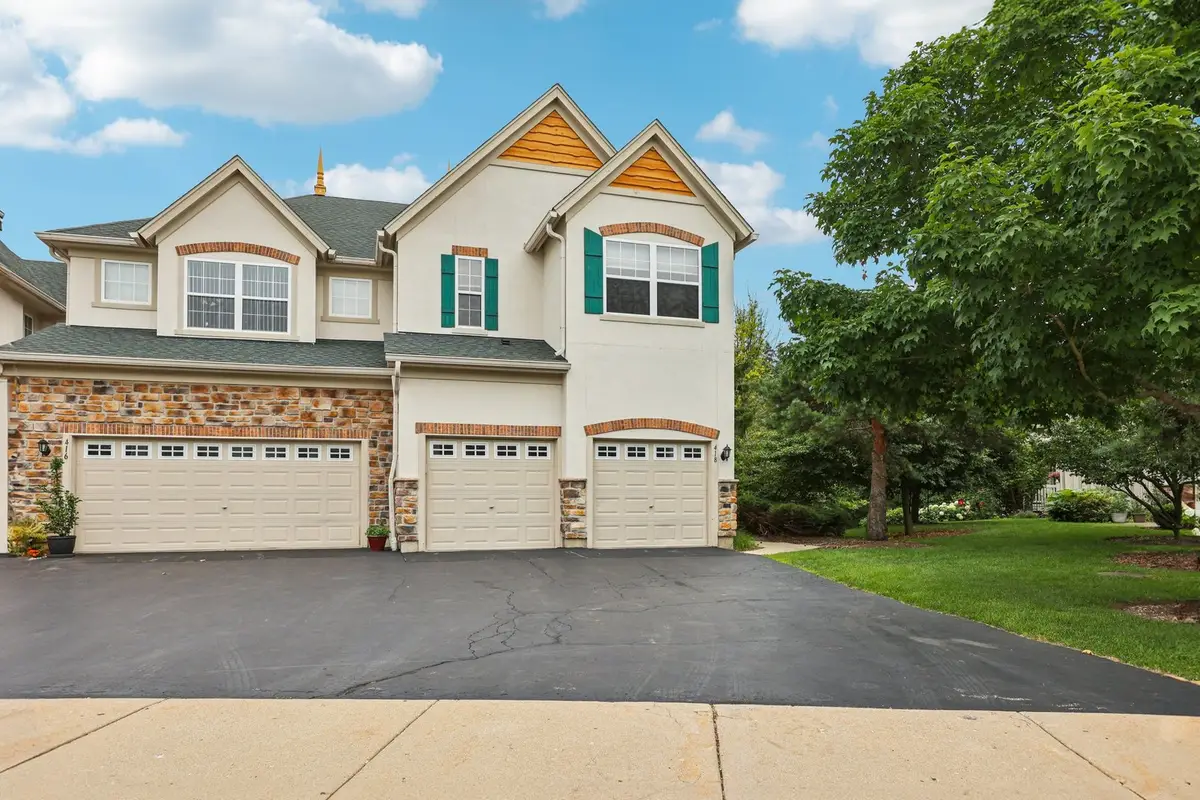


418 Bay Tree Circle,Vernon Hills, IL 60061
$479,900
- 3 Beds
- 4 Baths
- 1,913 sq. ft.
- Townhouse
- Active
Upcoming open houses
- Sat, Aug 1611:00 am - 01:00 pm
- Sun, Aug 1711:00 am - 01:00 pm
Listed by:christopher paul
Office:redfin corporation
MLS#:12423348
Source:MLSNI
Price summary
- Price:$479,900
- Price per sq. ft.:$250.86
- Monthly HOA dues:$415
About this home
Don't Miss This Baytree Beauty! Welcome to one of the largest homes in Baytree-an opportunity you won't want to miss. Perfectly positioned near shopping, dining, and entertainment, you're just minutes from downtown Vernon Hills, Libertyville, major expressways, and commuter transportation. Step inside to a bright and inviting open floor plan filled with natural sunlight. The modern kitchen features abundant cabinet and counter space, making meal prep a breeze. Spacious bedrooms offer generous closets, and the versatile loft area is perfect for a kids' playroom, home office, or creative retreat. Downstairs, enjoy a finished basement designed for entertaining and creating lasting memories. This home truly has it all-from space to style to unbeatable convenience. Make your dream home a reality-come see it today and fall in love with the location and lifestyle it offers.
Contact an agent
Home facts
- Year built:2006
- Listing Id #:12423348
- Added:24 day(s) ago
- Updated:August 15, 2025 at 11:39 AM
Rooms and interior
- Bedrooms:3
- Total bathrooms:4
- Full bathrooms:2
- Half bathrooms:2
- Living area:1,913 sq. ft.
Heating and cooling
- Cooling:Central Air
- Heating:Forced Air, Natural Gas
Structure and exterior
- Year built:2006
- Building area:1,913 sq. ft.
Schools
- High school:Vernon Hills High School
- Middle school:Hawthorn Middle School North
- Elementary school:Hawthorn Elementary School (Nor
Utilities
- Water:Lake Michigan
- Sewer:Public Sewer
Finances and disclosures
- Price:$479,900
- Price per sq. ft.:$250.86
- Tax amount:$12,279 (2024)
New listings near 418 Bay Tree Circle
- Open Sat, 12 to 3pmNew
 $695,000Active3 beds 3 baths2,509 sq. ft.
$695,000Active3 beds 3 baths2,509 sq. ft.2033 Inverness Drive, Vernon Hills, IL 60061
MLS# 12446052Listed by: AK HOMES - Open Sat, 1 to 4pmNew
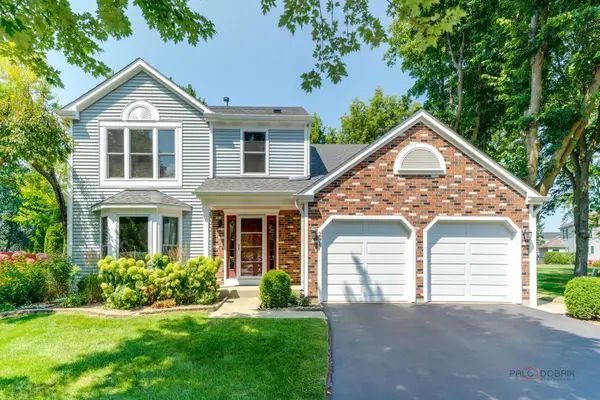 $590,000Active4 beds 3 baths2,200 sq. ft.
$590,000Active4 beds 3 baths2,200 sq. ft.291 Hunter Court, Vernon Hills, IL 60061
MLS# 12446122Listed by: VERNON REALTY INC. - New
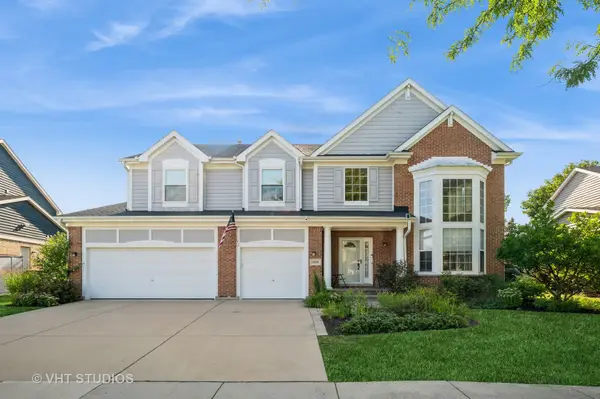 $820,000Active5 beds 3 baths3,321 sq. ft.
$820,000Active5 beds 3 baths3,321 sq. ft.1434 Maidstone Drive, Vernon Hills, IL 60061
MLS# 12438529Listed by: BAIRD & WARNER  $609,000Pending4 beds 3 baths2,499 sq. ft.
$609,000Pending4 beds 3 baths2,499 sq. ft.232 Southfield Drive, Vernon Hills, IL 60061
MLS# 12439815Listed by: RE/MAX TOP PERFORMERS- Open Sat, 11am to 1pmNew
 $445,000Active3 beds 3 baths1,800 sq. ft.
$445,000Active3 beds 3 baths1,800 sq. ft.464 Pine Lake Circle, Vernon Hills, IL 60061
MLS# 12443000Listed by: BAIRD & WARNER - New
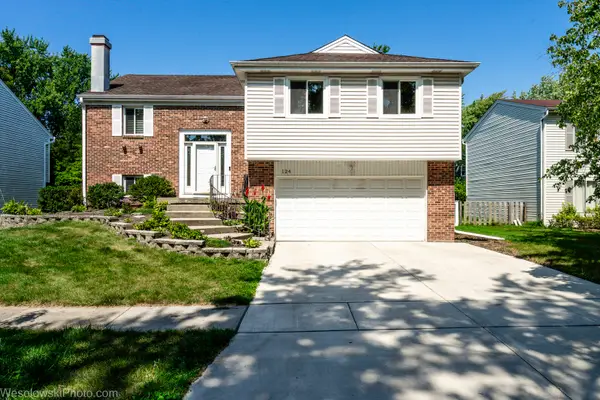 $625,000Active4 beds 3 baths2,000 sq. ft.
$625,000Active4 beds 3 baths2,000 sq. ft.124 Midway Lane, Vernon Hills, IL 60061
MLS# 12442369Listed by: HOMESMART CONNECT LLC - New
 $539,000Active4 beds 4 baths1,967 sq. ft.
$539,000Active4 beds 4 baths1,967 sq. ft.1166 Georgetown Way #1166, Vernon Hills, IL 60061
MLS# 12440767Listed by: MARZOL REALTY GROUP, INC. - New
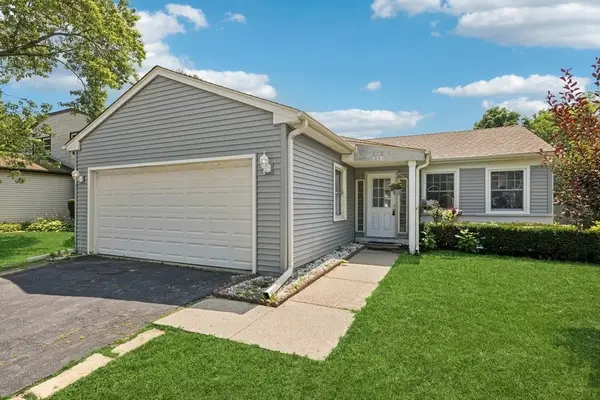 $345,000Active3 beds 2 baths1,216 sq. ft.
$345,000Active3 beds 2 baths1,216 sq. ft.717 N Lakeside Drive, Vernon Hills, IL 60061
MLS# 12436237Listed by: BAIRD & WARNER - New
 $395,000Active2 beds 3 baths1,598 sq. ft.
$395,000Active2 beds 3 baths1,598 sq. ft.334 Bloomfield Court, Vernon Hills, IL 60061
MLS# 12431547Listed by: @PROPERTIES CHRISTIE'S INTERNATIONAL REAL ESTATE - Open Sat, 12 to 3pmNew
 $499,900Active2 beds 2 baths2,026 sq. ft.
$499,900Active2 beds 2 baths2,026 sq. ft.425 Benjamin Drive #409, Vernon Hills, IL 60061
MLS# 12437920Listed by: SCHULENBURG REALTY, INC
