1500 S Ardmore Avenue #408, Villa Park, IL 60181
Local realty services provided by:ERA Naper Realty
1500 S Ardmore Avenue #408,Villa Park, IL 60181
$275,000
- 2 Beds
- 2 Baths
- 1,486 sq. ft.
- Condominium
- Active
Listed by: carla heitz
Office: homesmart connect llc.
MLS#:12466176
Source:MLSNI
Price summary
- Price:$275,000
- Price per sq. ft.:$185.06
- Monthly HOA dues:$585
About this home
Highly Desirable Willow Pointe Condo close to Oak Brook & Yorktown! These sell fast! Elevator building ~ Heated garage with your own parking space ~ Indoor Inground Pool, Exercise Room, Storage Unit, Sauna, Party Room with Kitchen & Bathroom, Garbage Shoots, Beautiful First Floor Sitting Area, and Security Building ~ Huge Master Bedroom Has 11x8 Walk in Closet & Private Bath with Soaking Tub, Separate Shower, & Double Sink Vanity ~ 2nd Bedroom is Spacious and has its own Full Bathroom ~ Large Eat-in Kitchen includes all Appliances, White Cabinets, and Laminated Floor ~ Beautiful Living Room has Gas Log Fireplace and Sliding Doors to the Huge Balcony Overlooking the High School Baseball Field (great to watch the games in the Summer)~ Formal Dining Room off the Living Area ~ Laundry Room includes the Washer & Dryer, & Shelving ~ There is a 8x5 Storage Unit in the Lower Level ~ Peaceful and Quiet Building with Great Neighbors!! Shopping, Great Restaurants, Expressway, and Places of Worship are all close by.
Contact an agent
Home facts
- Year built:1999
- Listing ID #:12466176
- Added:67 day(s) ago
- Updated:November 15, 2025 at 07:07 PM
Rooms and interior
- Bedrooms:2
- Total bathrooms:2
- Full bathrooms:2
- Living area:1,486 sq. ft.
Heating and cooling
- Cooling:Central Air
- Heating:Forced Air, Natural Gas
Structure and exterior
- Year built:1999
- Building area:1,486 sq. ft.
Schools
- High school:Willowbrook High School
- Middle school:Jackson Middle School
- Elementary school:Westmore Elementary School
Utilities
- Water:Lake Michigan
- Sewer:Public Sewer
Finances and disclosures
- Price:$275,000
- Price per sq. ft.:$185.06
- Tax amount:$5,114 (2024)
New listings near 1500 S Ardmore Avenue #408
- New
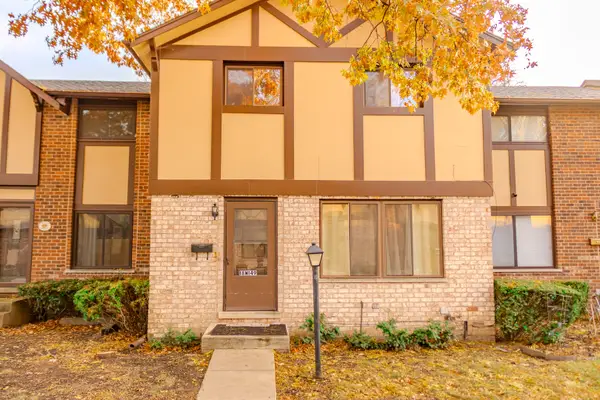 $265,000Active3 beds 3 baths1,501 sq. ft.
$265,000Active3 beds 3 baths1,501 sq. ft.18W149 Buckingham Lane, Villa Park, IL 60181
MLS# 12517193Listed by: HOMESMART CONNECT LLC - New
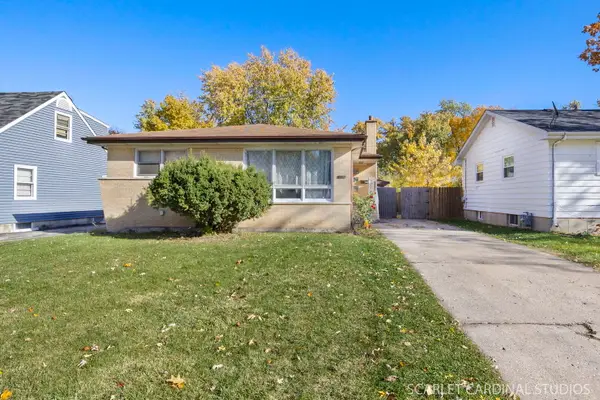 $379,000Active3 beds 2 baths1,203 sq. ft.
$379,000Active3 beds 2 baths1,203 sq. ft.429 N Harvard Avenue N, Villa Park, IL 60181
MLS# 12514367Listed by: KELLER WILLIAMS PREMIERE PROPERTIES - Open Sun, 10am to 2pmNew
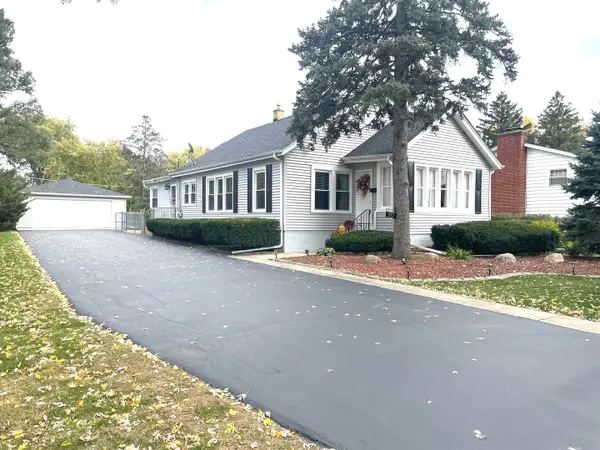 $399,998Active3 beds 1 baths1,512 sq. ft.
$399,998Active3 beds 1 baths1,512 sq. ft.515 S Oakland Avenue, Villa Park, IL 60181
MLS# 12515359Listed by: CHICAGOLAND BROKERS INC. - New
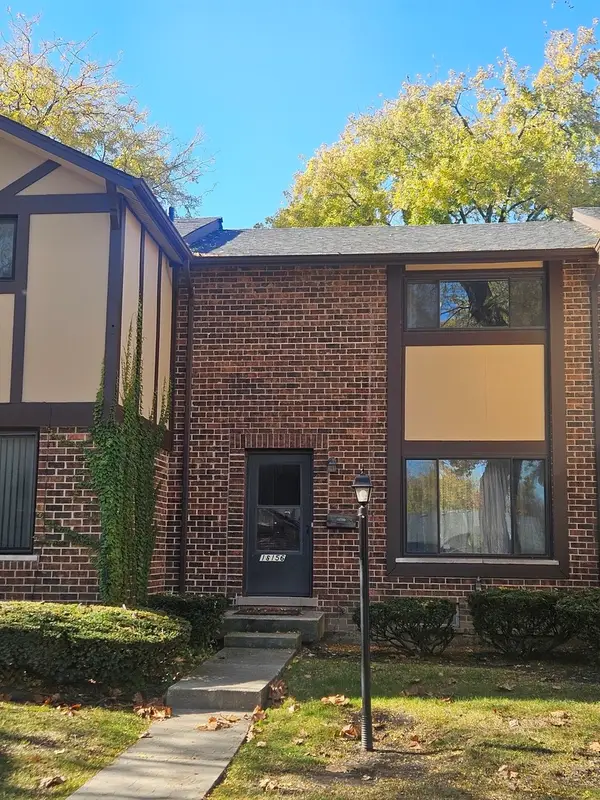 $189,900Active2 beds 2 baths1,054 sq. ft.
$189,900Active2 beds 2 baths1,054 sq. ft.1S156 Radford Lane, Villa Park, IL 60181
MLS# 12515194Listed by: COLDWELL BANKER REALTY - New
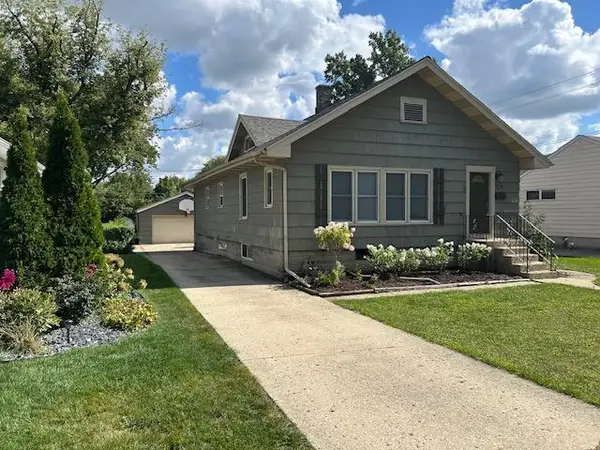 $409,900Active4 beds 3 baths2,744 sq. ft.
$409,900Active4 beds 3 baths2,744 sq. ft.329 S Monterey Avenue, Villa Park, IL 60181
MLS# 12515437Listed by: L.W. REEDY REAL ESTATE - New
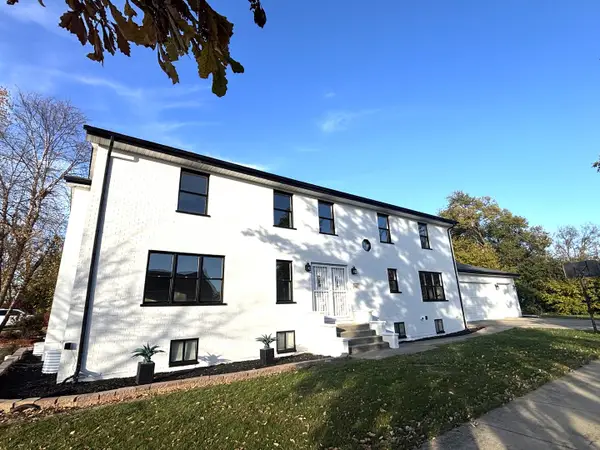 $699,900Active4 beds 4 baths3,000 sq. ft.
$699,900Active4 beds 4 baths3,000 sq. ft.1101 N Princeton Avenue, Villa Park, IL 60181
MLS# 12513850Listed by: SIGNATURE REALTY GROUP LLC - New
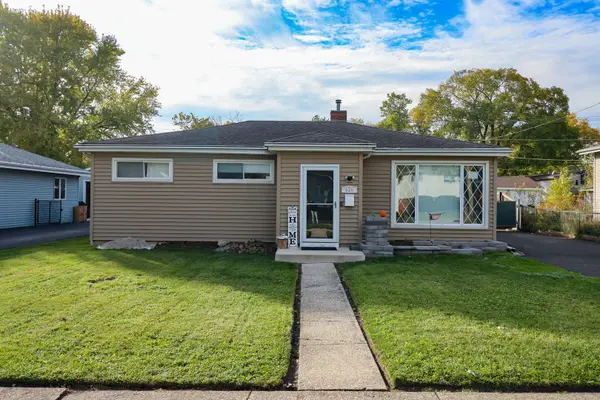 $321,000Active3 beds 1 baths1,073 sq. ft.
$321,000Active3 beds 1 baths1,073 sq. ft.626 N Biermann Avenue, Villa Park, IL 60181
MLS# 12513070Listed by: HOUSE SELECT REALTY, INC. 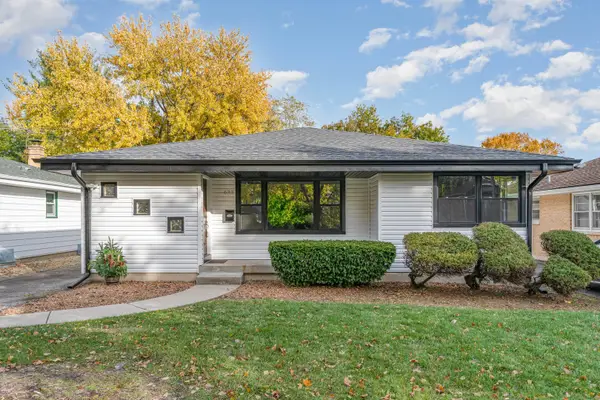 $479,000Pending3 beds 2 baths2,500 sq. ft.
$479,000Pending3 beds 2 baths2,500 sq. ft.633 S Monterey Avenue, Villa Park, IL 60181
MLS# 12508324Listed by: REALTY EXECUTIVES MIDWEST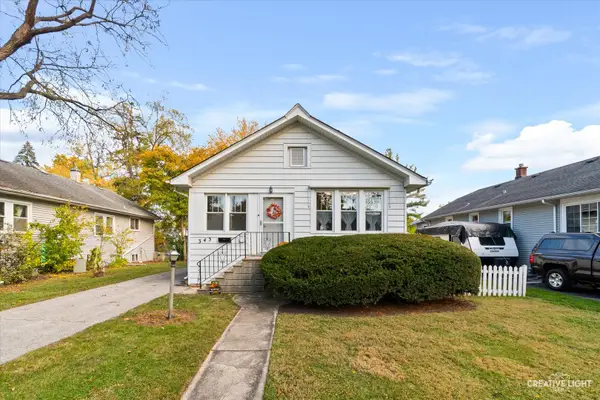 $230,000Pending2 beds 1 baths960 sq. ft.
$230,000Pending2 beds 1 baths960 sq. ft.343 S Wisconsin Avenue, Villa Park, IL 60181
MLS# 12494934Listed by: REALTY EXECUTIVES PREMIER ILLINOIS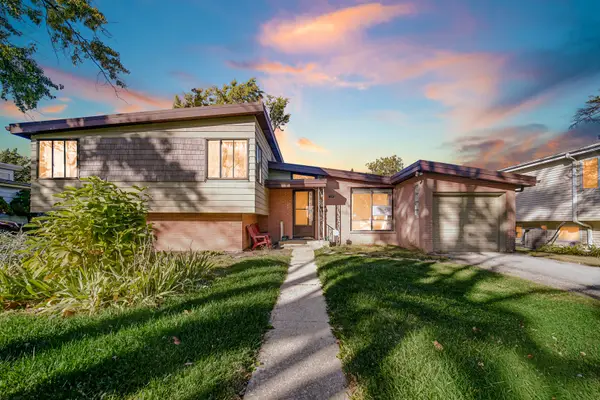 $319,999Active4 beds 2 baths1,199 sq. ft.
$319,999Active4 beds 2 baths1,199 sq. ft.714 W Pleasant Street, Villa Park, IL 60181
MLS# 12508845Listed by: KELLER WILLIAMS PREFERRED RLTY
