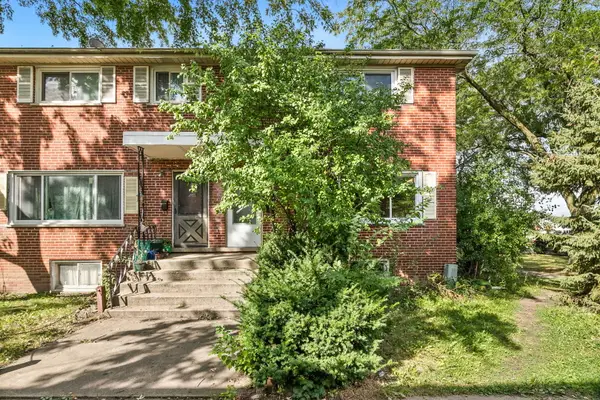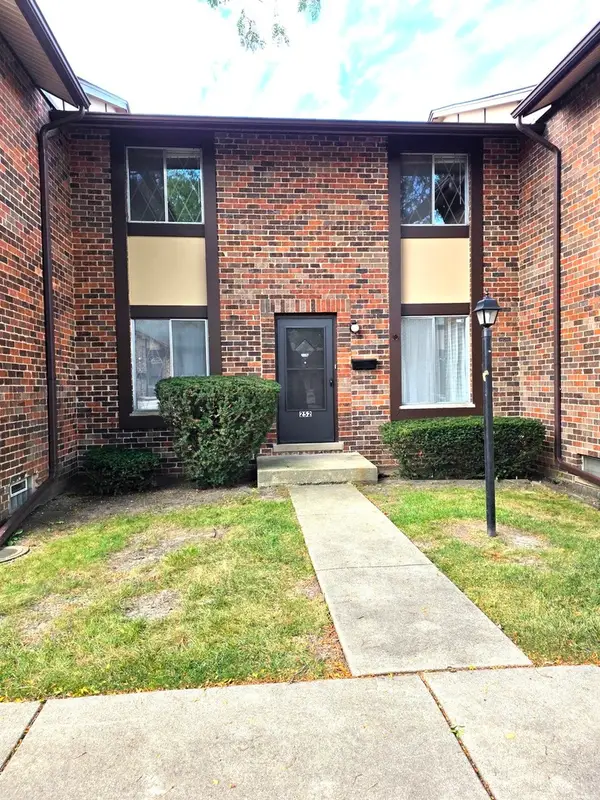1S266 Dillon Lane, Villa Park, IL 60181
Local realty services provided by:Results Realty ERA Powered
1S266 Dillon Lane,Villa Park, IL 60181
$229,000
- 2 Beds
- 2 Baths
- 928 sq. ft.
- Townhouse
- Active
Listed by:pamela forsberg
Office:j.w. reedy realty
MLS#:12484104
Source:MLSNI
Price summary
- Price:$229,000
- Price per sq. ft.:$246.77
- Monthly HOA dues:$242
About this home
Welcome to Brandywine - a sought-after, all-brick townhouse community known for its greenspace, mature landscaping, and vibrant lifestyle! This well-maintained home features two spacious bedrooms and a full bath on the second floor, plus a convenient half bath on the main level. Enjoy an eat-in kitchen that opens to your backyard green space-perfect for grilling and relaxing. The basement offers extra living or storage potential. Key Updates: Paint & Carpet (2021), Roof (2019), Zone Window A/C (2012), Washer/Dryer (2005), Baseboard Heat. Community Amenities: Outdoor pool, tennis courts, private clubhouse, snow removal, landscaping, and trash service-all included! Important: Rentals are not allowed in this community. Brandywine is an all-electric community that continues to thrive as one of the area's most well-managed developments. Prime Location: Walk to grocery, dining, retail, parks, and York Center. Quick access to Metra, I-88, and I-355 for easy commuting. Property is As-IS, AS-Shown.
Contact an agent
Home facts
- Year built:1968
- Listing ID #:12484104
- Added:1 day(s) ago
- Updated:October 02, 2025 at 10:53 AM
Rooms and interior
- Bedrooms:2
- Total bathrooms:2
- Full bathrooms:1
- Half bathrooms:1
- Living area:928 sq. ft.
Heating and cooling
- Cooling:Window Unit(s)
- Heating:Baseboard, Electric
Structure and exterior
- Roof:Asphalt
- Year built:1968
- Building area:928 sq. ft.
Schools
- High school:Willowbrook High School
- Middle school:Jackson Middle School
- Elementary school:York Center Elementary School
Utilities
- Water:Lake Michigan
- Sewer:Public Sewer
Finances and disclosures
- Price:$229,000
- Price per sq. ft.:$246.77
- Tax amount:$4,026 (2024)
New listings near 1S266 Dillon Lane
- New
 $335,000Active3 beds 1 baths1,073 sq. ft.
$335,000Active3 beds 1 baths1,073 sq. ft.417 W Terrace Street, Villa Park, IL 60181
MLS# 12481424Listed by: KELLER WILLIAMS INFINITY - New
 $219,900Active3 beds 2 baths1,232 sq. ft.
$219,900Active3 beds 2 baths1,232 sq. ft.933 W North Avenue #A, Villa Park, IL 60181
MLS# 12480972Listed by: REDFIN CORPORATION - New
 $258,900Active3 beds 2 baths1,176 sq. ft.
$258,900Active3 beds 2 baths1,176 sq. ft.1S252 Stratford Lane, Villa Park, IL 60181
MLS# 12479552Listed by: LUKASIK REALTY GROUP - New
 $239,000Active2 beds 2 baths1,503 sq. ft.
$239,000Active2 beds 2 baths1,503 sq. ft.1S209 Stratford Lane, Villa Park, IL 60181
MLS# 12477022Listed by: HABLOFT LLC - New
 $364,750Active3 beds 1 baths1,248 sq. ft.
$364,750Active3 beds 1 baths1,248 sq. ft.727 S Oakland Avenue, Villa Park, IL 60181
MLS# 12468767Listed by: J.W. REEDY REALTY  $799,000Active4 beds 2 baths2,144 sq. ft.
$799,000Active4 beds 2 baths2,144 sq. ft.17W141 Monterey Avenue, Oakbrook Terrace, IL 60181
MLS# 12475754Listed by: HOMESMART CONNECT LLC $360,000Pending4 beds 2 baths1,581 sq. ft.
$360,000Pending4 beds 2 baths1,581 sq. ft.202 S Harvard Avenue, Villa Park, IL 60181
MLS# 12427529Listed by: COMPASS $235,000Pending3 beds 2 baths1,400 sq. ft.
$235,000Pending3 beds 2 baths1,400 sq. ft.1S122 Stratford Lane, Villa Park, IL 60181
MLS# 12475320Listed by: EXP REALTY $365,000Pending3 beds 2 baths1,350 sq. ft.
$365,000Pending3 beds 2 baths1,350 sq. ft.490 N Chatham Avenue, Villa Park, IL 60181
MLS# 12472979Listed by: KELLER WILLIAMS PREMIERE PROPERTIES
