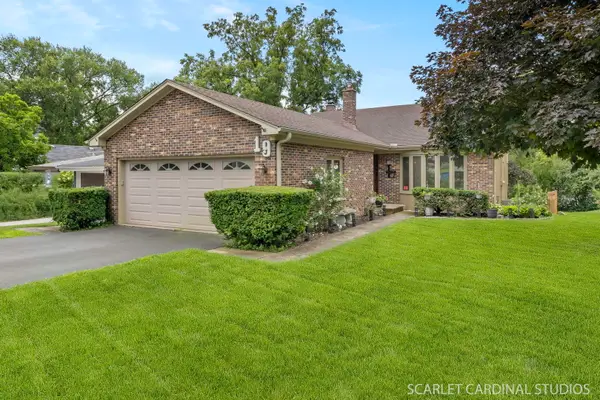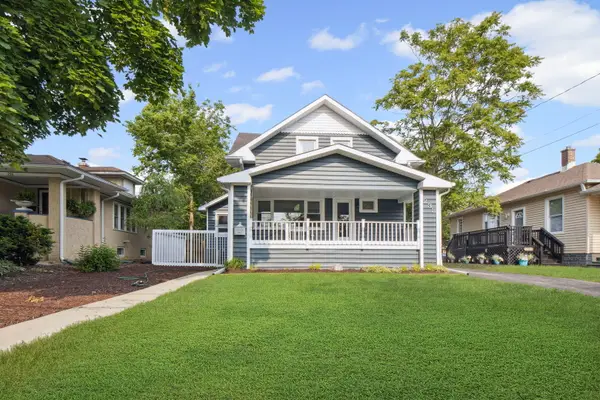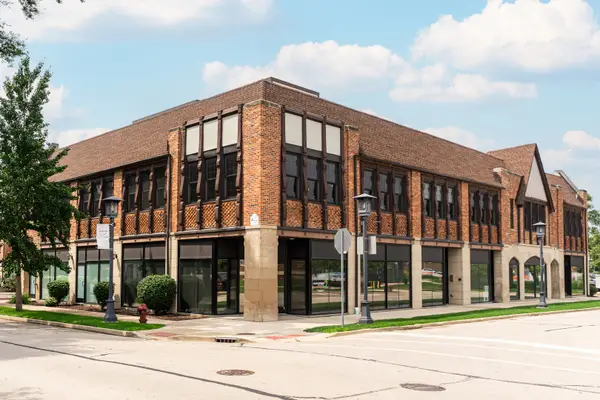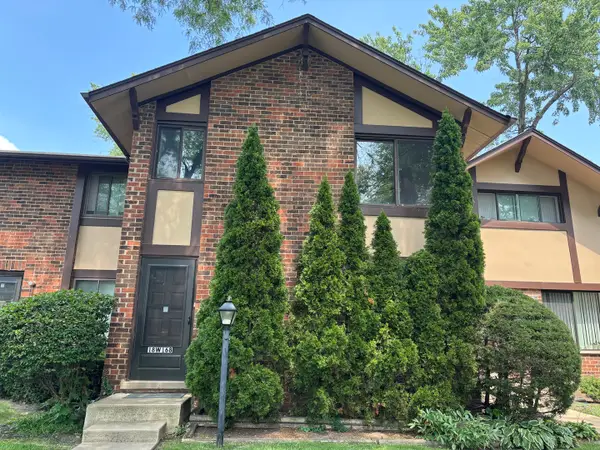246 E Monroe Street, Villa Park, IL 60181
Local realty services provided by:ERA Naper Realty



Listed by:susanne guthrie
Office:keller williams premiere properties
MLS#:12369897
Source:MLSNI
Price summary
- Price:$429,000
- Price per sq. ft.:$383.72
About this home
Welcome to this cozy, beautifully maintained and updated brick and stone ranch home in South Villa Park! The first floor features hardwood floors, 3 bedrooms, a stunning full bathroom featuring extra wide vanity and tub/shower combo, plus an eat-in kitchen with quartz countertop, lots of cabinetry, and a garden window to satisfy your green thumb or to just provide plenty of natural light while cooking. Solar tubes are an added touch to bring in even more light. The eating area boasts a large bow window facing the backyard and a decorative accent wall. The basement is to die for and features a large recreation area, built-in workspace, spacious walk-in closet, gorgeous updated full bathroom with tiled floor & shower, clean and tastefully decorated laundry room, plus an unfinished storage/utility room. The basement also offers exterior access to the backyard. Enjoy some fun on the swingset or relaxing on the generous sized composite deck. A two car detached garage rounds out this amazing property. Updates include: basement full bath remodel (2020); sump pump w/battery backup (2017); water heater (2015); entire yard was re-landscaped between 2014-2015; Furnace, AC, humidifier, kitchen remodel, dishwasher, garbage disposal, main level full bath renovation (2013); roof, gutters, windows approximately 2005. This is a home to look forward to touring!
Contact an agent
Home facts
- Year built:1958
- Listing Id #:12369897
- Added:56 day(s) ago
- Updated:July 20, 2025 at 07:43 AM
Rooms and interior
- Bedrooms:3
- Total bathrooms:2
- Full bathrooms:2
- Living area:1,118 sq. ft.
Heating and cooling
- Cooling:Central Air
- Heating:Forced Air, Natural Gas
Structure and exterior
- Roof:Asphalt
- Year built:1958
- Building area:1,118 sq. ft.
- Lot area:0.17 Acres
Schools
- High school:Willowbrook High School
- Middle school:John E Albright Middle School
- Elementary school:Salt Creek Elementary School
Utilities
- Water:Lake Michigan
- Sewer:Public Sewer
Finances and disclosures
- Price:$429,000
- Price per sq. ft.:$383.72
- Tax amount:$5,894 (2024)
New listings near 246 E Monroe Street
- New
 $469,000Active3 beds 2 baths1,416 sq. ft.
$469,000Active3 beds 2 baths1,416 sq. ft.19 E Jackson Street, Villa Park, IL 60181
MLS# 12434105Listed by: J.W. REEDY REALTY - Open Sun, 1 to 3pmNew
 $390,000Active3 beds 2 baths1,602 sq. ft.
$390,000Active3 beds 2 baths1,602 sq. ft.720 W Terrace Street, Villa Park, IL 60181
MLS# 12433223Listed by: KELLER WILLIAMS THRIVE - Open Sat, 10am to 12pmNew
 $300,000Active3 beds 2 baths1,638 sq. ft.
$300,000Active3 beds 2 baths1,638 sq. ft.611 N Iowa Avenue, Villa Park, IL 60181
MLS# 12432506Listed by: REAL BROKER LLC - New
 $499,000Active3 beds 2 baths2,109 sq. ft.
$499,000Active3 beds 2 baths2,109 sq. ft.238 N Cornell Avenue, Villa Park, IL 60181
MLS# 12433171Listed by: CHARLES RUTENBERG REALTY - New
 $360,000Active3 beds 2 baths1,200 sq. ft.
$360,000Active3 beds 2 baths1,200 sq. ft.430 N Lincoln Avenue, Villa Park, IL 60181
MLS# 12433036Listed by: PROSPERITY HOMES CO.  $399,900Pending4 beds 2 baths1,485 sq. ft.
$399,900Pending4 beds 2 baths1,485 sq. ft.22 W Jackson Street, Villa Park, IL 60181
MLS# 12430575Listed by: J.W. REEDY REALTY- New
 $239,900Active3 beds 2 baths1,100 sq. ft.
$239,900Active3 beds 2 baths1,100 sq. ft.1S246 Stratford Lane, Villa Park, IL 60181
MLS# 12430154Listed by: RE/MAX ACTION - New
 $349,900Active1 beds 2 baths1,329 sq. ft.
$349,900Active1 beds 2 baths1,329 sq. ft.264 E Kenilworth Avenue #2, Villa Park, IL 60181
MLS# 12430391Listed by: COLDWELL BANKER REALTY  $245,000Pending4 beds 2 baths1,394 sq. ft.
$245,000Pending4 beds 2 baths1,394 sq. ft.18W168 Standish Lane, Villa Park, IL 60181
MLS# 12429759Listed by: @PROPERTIES CHRISTIE'S INTERNATIONAL REAL ESTATE- New
 $339,900Active3 beds 1 baths1,073 sq. ft.
$339,900Active3 beds 1 baths1,073 sq. ft.342 N 3rd Avenue, Villa Park, IL 60181
MLS# 12428530Listed by: REAL PEOPLE REALTY
