530 E Highland Avenue #A2, Villa Park, IL 60181
Local realty services provided by:Results Realty ERA Powered
530 E Highland Avenue #A2,Villa Park, IL 60181
$132,000
- 1 Beds
- 1 Baths
- 604 sq. ft.
- Condominium
- Active
Listed by:kristine strouse
Office:baird & warner
MLS#:12495940
Source:MLSNI
Price summary
- Price:$132,000
- Price per sq. ft.:$218.54
- Monthly HOA dues:$248
About this home
Welcome to this convenient first floor unit located in The Washington Condominiums in Villa Park! This 55+, pet friendly building is the perfect place to call home. While the building does have an elevator, you can enjoy the convenience of main-level living with easy access to laundry (each floor has their own laundry room), your own storage unit, community room with kitchen/prep area all with the added perk of never having to deal with stairs! Your private condo unit features a nicely sized kitchen with eating area, a spacious living room, full bathroom with tub/shower combo and large bedroom with plenty of closet space. Exterior parking is also included with this unit along with having ample guest parking. Secured entrance for added comfort. The community kitchen, party room and restrooms are perfect for hosting your larger events! Close proximity to Oak Brook Mall, dining, and highway access! Building has a new roof that the seller has already paid for. Welcome home!
Contact an agent
Home facts
- Year built:1986
- Listing ID #:12495940
- Added:6 day(s) ago
- Updated:October 24, 2025 at 10:54 AM
Rooms and interior
- Bedrooms:1
- Total bathrooms:1
- Full bathrooms:1
- Living area:604 sq. ft.
Heating and cooling
- Heating:Electric
Structure and exterior
- Year built:1986
- Building area:604 sq. ft.
Schools
- High school:Willowbrook High School
- Middle school:Jackson Middle School
- Elementary school:Ardmore Elementary School
Utilities
- Water:Lake Michigan
- Sewer:Public Sewer
Finances and disclosures
- Price:$132,000
- Price per sq. ft.:$218.54
- Tax amount:$1,591 (2024)
New listings near 530 E Highland Avenue #A2
- New
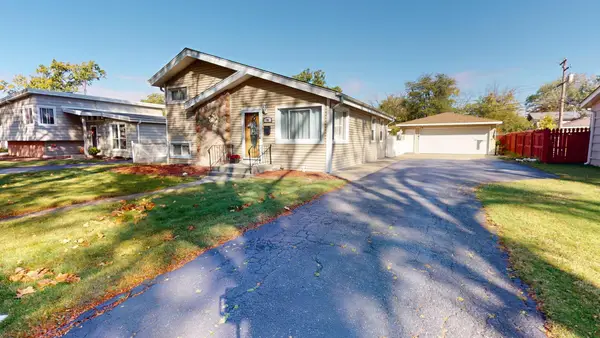 $387,000Active3 beds 2 baths1,544 sq. ft.
$387,000Active3 beds 2 baths1,544 sq. ft.700 W Pleasant Avenue, Villa Park, IL 60181
MLS# 12449595Listed by: WENZEL SELECT PROPERTIES, LTD. - New
 $264,000Active4 beds 3 baths1,176 sq. ft.
$264,000Active4 beds 3 baths1,176 sq. ft.1S134 Holyoke Lane, Villa Park, IL 60181
MLS# 12502263Listed by: CHICAGOLAND BROKERS INC. - Open Sat, 1 to 3pmNew
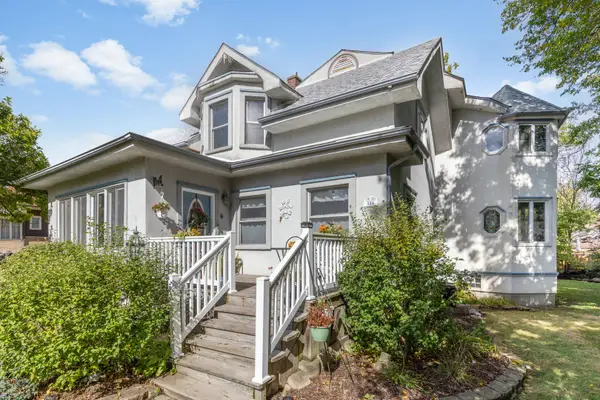 $624,900Active5 beds 4 baths2,929 sq. ft.
$624,900Active5 beds 4 baths2,929 sq. ft.316 E Highland Avenue, Villa Park, IL 60181
MLS# 12500890Listed by: J.W. REEDY REALTY 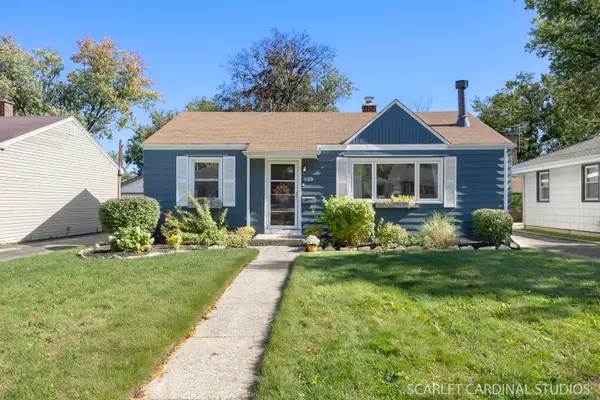 $319,990Pending2 beds 1 baths1,008 sq. ft.
$319,990Pending2 beds 1 baths1,008 sq. ft.835 S Wisconsin Avenue, Villa Park, IL 60181
MLS# 12500021Listed by: J.W. REEDY REALTY- New
 $253,900Active3 beds 2 baths1,176 sq. ft.
$253,900Active3 beds 2 baths1,176 sq. ft.1S252 Stratford Lane, Villa Park, IL 60181
MLS# 12497026Listed by: LUKASIK REALTY GROUP  $285,000Active4 beds 2 baths707 sq. ft.
$285,000Active4 beds 2 baths707 sq. ft.18W118 14th Street, Villa Park, IL 60181
MLS# 12493128Listed by: RE/MAX LOYALTY- Open Sat, 11am to 1pm
 $399,900Active4 beds 2 baths1,937 sq. ft.
$399,900Active4 beds 2 baths1,937 sq. ft.2N152 Wisconsin Avenue, Villa Park, IL 60181
MLS# 12493645Listed by: ONPATH REALTY INC 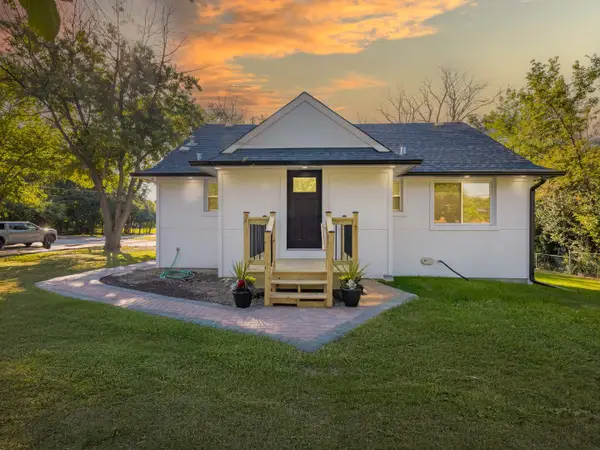 $434,999Pending3 beds 2 baths1,808 sq. ft.
$434,999Pending3 beds 2 baths1,808 sq. ft.1046 E Van Buren Street, Villa Park, IL 60181
MLS# 12479410Listed by: REALTY OF AMERICA, LLC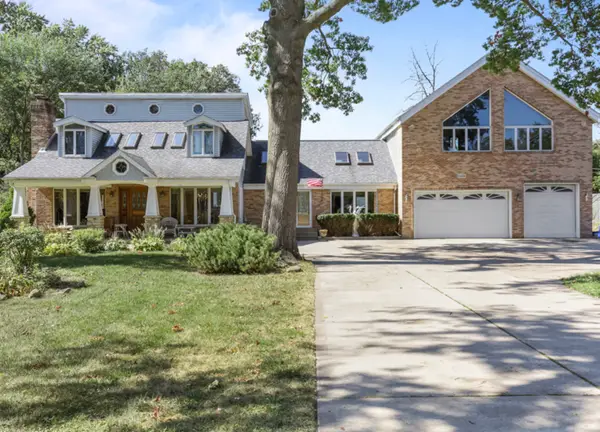 $1,180,000Active5 beds 3 baths3,400 sq. ft.
$1,180,000Active5 beds 3 baths3,400 sq. ft.2N584 S Ardmore Avenue, Villa Park, IL 60181
MLS# 12490891Listed by: COLDWELL BANKER REALTY
