613 S Summit Avenue S, Villa Park, IL 60181
Local realty services provided by:Results Realty ERA Powered
Listed by:rod rivera
Office:keller williams premiere properties
MLS#:12505258
Source:MLSNI
Price summary
- Price:$389,900
- Price per sq. ft.:$163.62
About this home
Discover this beautifully remodeled 3-bedroom, 2-bath brick bungalow near town, in the heart of South Villa Park, a perfect blend of classic charm and modern luxury. Every detail has been thoughtfully upgraded and now move in ready. The fully reconfigured and newly remodeled kitchen is a dream, featuring new custom cabinets, quartz countertops, new stainless steel appliances including a 2025 dishwasher and 2023 refrigerator and newly refinished hardwood floors flow throughout. The home has a 1st floor bedroom, and new FULL 1st floor bathroom added in 2025. The second-floor bath was also completely remodeled in 2025, and the spacious master bedroom boasts brand-new flooring. Major exterior and systems upgrades ensure peace of mind: a brand-new roof 2023, brand new siding 2023, plus new soffits, fascia, and downspouts; new windows throughout in 2025, a 2025 water heater; 2025 sump pump and drain tile added; a 2024 electric panel upgrades; and new plumbing from 2024-2025. The basement was extensively improved from 2023-2025, plus a new washer adds everyday convenience. Nestled in an unbeatable Villa Park location, you're steps from downtown, shopping, and Oak Brook mall, restaurants, and entertainment. Enjoy the award-winning District 88 schools-including Willowbrook High School and near Timothy Chrstn School-. Major expressways, public transportation, Metra to Chicago and just minutes to O'Hare Airport. Hurry, this one won't last-call today to schedule your private tour!
Contact an agent
Home facts
- Year built:1927
- Listing ID #:12505258
- Added:5 day(s) ago
- Updated:November 04, 2025 at 07:37 PM
Rooms and interior
- Bedrooms:3
- Total bathrooms:2
- Full bathrooms:2
- Living area:2,383 sq. ft.
Heating and cooling
- Heating:Steam
Structure and exterior
- Roof:Asphalt
- Year built:1927
- Building area:2,383 sq. ft.
Schools
- High school:Willowbrook High School
- Middle school:Jackson Middle School
- Elementary school:Ardmore Elementary School
Utilities
- Water:Lake Michigan
- Sewer:Public Sewer
Finances and disclosures
- Price:$389,900
- Price per sq. ft.:$163.62
- Tax amount:$6,997 (2024)
New listings near 613 S Summit Avenue S
- New
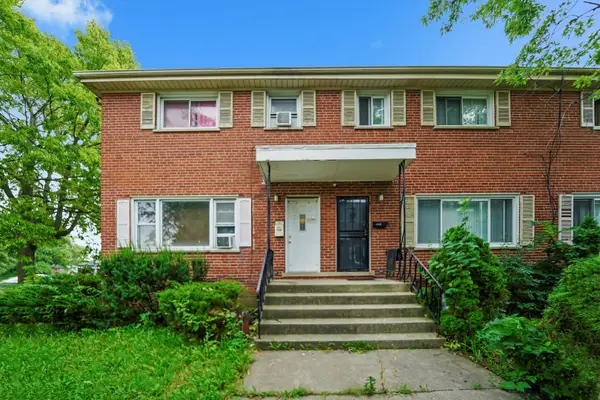 $219,900Active3 beds 2 baths1,250 sq. ft.
$219,900Active3 beds 2 baths1,250 sq. ft.929 W North Avenue, Villa Park, IL 60181
MLS# 12510360Listed by: RE/MAX PARTNERS - New
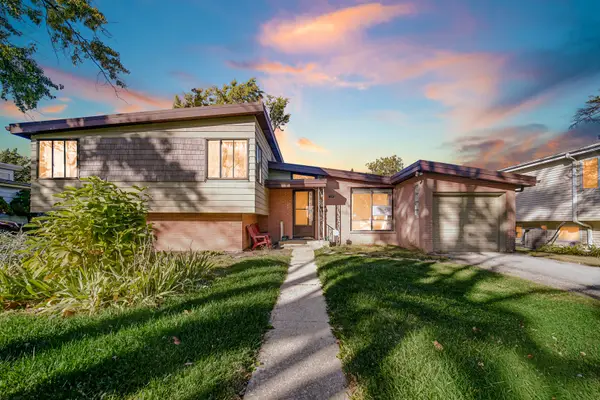 $319,999Active4 beds 2 baths1,199 sq. ft.
$319,999Active4 beds 2 baths1,199 sq. ft.714 W Pleasant Street, Villa Park, IL 60181
MLS# 12508845Listed by: KELLER WILLIAMS PREFERRED RLTY - New
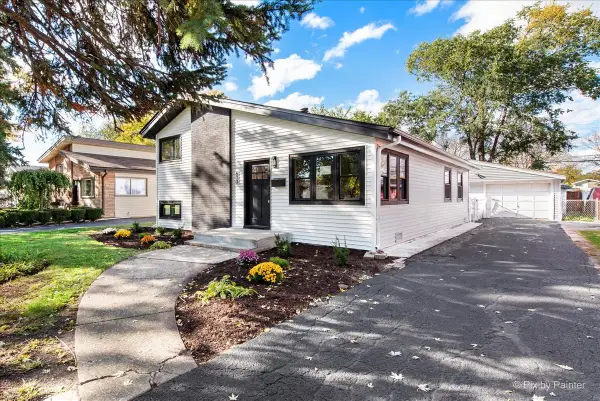 $425,000Active3 beds 2 baths1,602 sq. ft.
$425,000Active3 beds 2 baths1,602 sq. ft.600 N Iowa Avenue, Villa Park, IL 60181
MLS# 12505659Listed by: KELLER WILLIAMS THRIVE - New
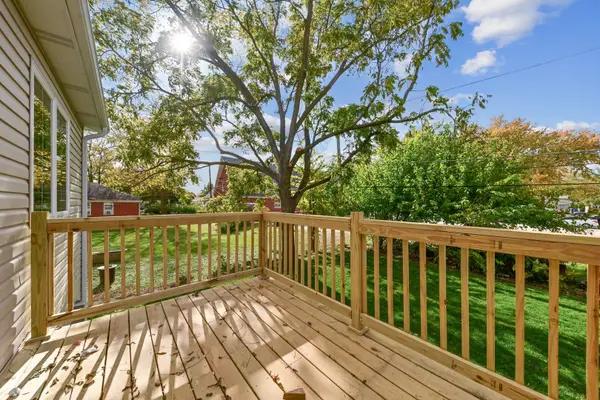 $656,000Active4 beds 3 baths3,240 sq. ft.
$656,000Active4 beds 3 baths3,240 sq. ft.526 N Harvard Avenue, Villa Park, IL 60181
MLS# 12508292Listed by: UNITED REAL ESTATE - CHICAGO - New
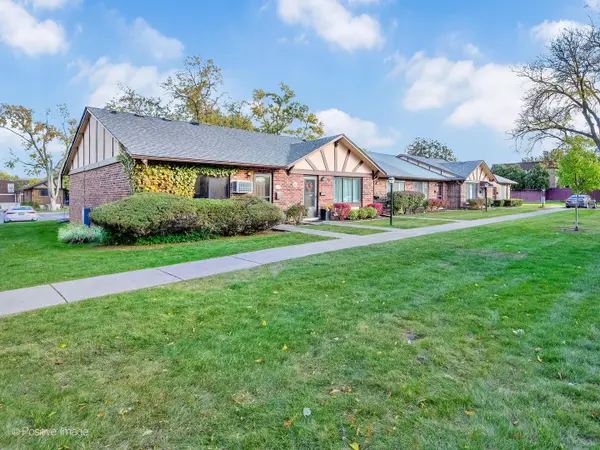 $199,900Active1 beds 1 baths760 sq. ft.
$199,900Active1 beds 1 baths760 sq. ft.1S265 Dillon Lane, Villa Park, IL 60181
MLS# 12506520Listed by: RE/MAX SUBURBAN - New
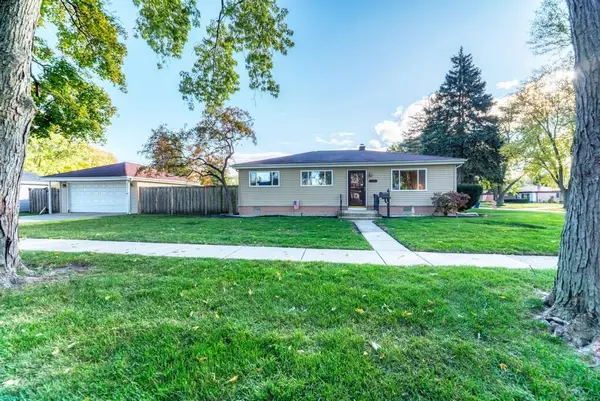 $324,900Active3 beds 1 baths1,073 sq. ft.
$324,900Active3 beds 1 baths1,073 sq. ft.433 N Lincoln Avenue, Villa Park, IL 60181
MLS# 12508062Listed by: REALTY CHAMPIONS, INC. - New
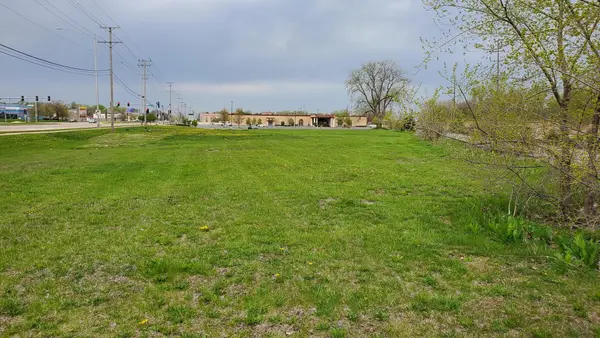 $999,000Active1.51 Acres
$999,000Active1.51 Acres18W570 W North Avenue, Villa Park, IL 60181
MLS# 12508148Listed by: CENTURY 21 CIRCLE - New
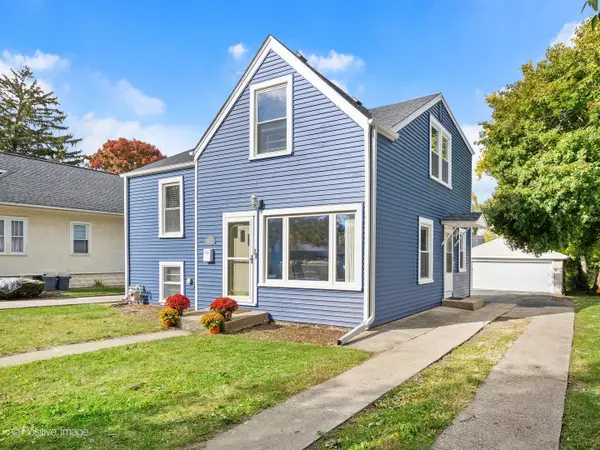 $359,900Active4 beds 2 baths1,528 sq. ft.
$359,900Active4 beds 2 baths1,528 sq. ft.412 E Washington Street, Villa Park, IL 60181
MLS# 12503932Listed by: COMPASS 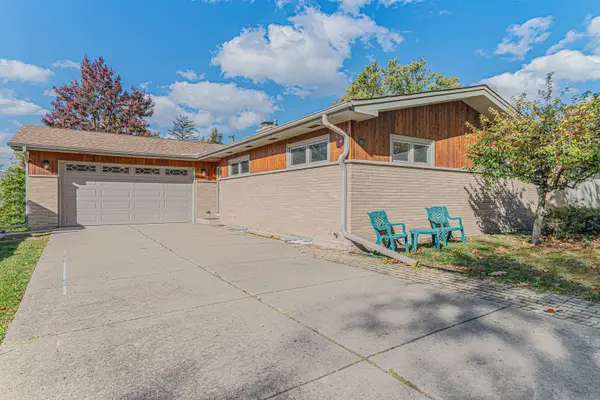 $450,000Pending3 beds 2 baths1,390 sq. ft.
$450,000Pending3 beds 2 baths1,390 sq. ft.818 S Villa Avenue, Villa Park, IL 60181
MLS# 12487230Listed by: RE/MAX ACTION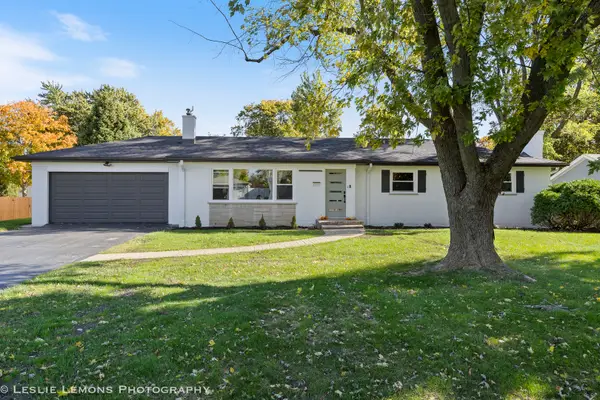 $549,000Pending3 beds 3 baths2,344 sq. ft.
$549,000Pending3 beds 3 baths2,344 sq. ft.1S325 Buttercup Lane, Villa Park, IL 60181
MLS# 12505773Listed by: HOMESTEAD REALTY, INC.
