1156 Piccolo Lane, Volo, IL 60073
Local realty services provided by:Results Realty ERA Powered
1156 Piccolo Lane,Volo, IL 60073
$285,000
- 3 Beds
- 3 Baths
- 1,836 sq. ft.
- Townhouse
- Pending
Listed by:joanne maher
Office:stellar results realty
MLS#:12448625
Source:MLSNI
Price summary
- Price:$285,000
- Price per sq. ft.:$155.23
- Monthly HOA dues:$268
About this home
Available Now! Don't miss this desirable 3-bedroom, 2.5-bath end-unit townhome in Volo's sought-after Symphony Meadows community. With three levels of comfortable living, this home is designed for both everyday convenience and versatile use. The main level welcomes you with an open-concept floor plan, perfect for entertaining or enjoying a bright and airy living space. The dining area includes a built-in counter and cabinetry for added storage and function, plus a flexible nook that's perfect for a wine cabinet, desk, or toy storage. The kitchen offers generous counter space, ample cabinetry, and direct access to a private balcony overlooking a peaceful nature area-an ideal spot for morning coffee or unwinding in the evening. Upstairs, the primary suite serves as a private retreat with its own bath and double closet for easy organization. Two additional bedrooms, a second full bath, and a convenient laundry area complete the upper level, providing plenty of space for family, guests, or a home office. The finished lower level adds even more versatility, whether as a family room, home gym, or media space. As an end unit, this townhome offers extra privacy and a tranquil setting, while the attached garage provides year-round convenience. With quick access to shopping, dining, recreation, and major roads, this home combines comfort, functionality, and location. A wonderful opportunity for buyers ready to begin their next chapter in a move-in-ready home with a serene backdrop.
Contact an agent
Home facts
- Year built:2015
- Listing ID #:12448625
- Added:2 day(s) ago
- Updated:September 06, 2025 at 03:34 PM
Rooms and interior
- Bedrooms:3
- Total bathrooms:3
- Full bathrooms:2
- Half bathrooms:1
- Living area:1,836 sq. ft.
Heating and cooling
- Cooling:Central Air
- Heating:Natural Gas
Structure and exterior
- Year built:2015
- Building area:1,836 sq. ft.
Schools
- High school:Wauconda Comm High School
- Middle school:Matthews Middle School
- Elementary school:Robert Crown Elementary School
Utilities
- Water:Public
- Sewer:Public Sewer
Finances and disclosures
- Price:$285,000
- Price per sq. ft.:$155.23
- Tax amount:$5,822 (2024)
New listings near 1156 Piccolo Lane
- New
 $336,990Active3 beds 3 baths1,840 sq. ft.
$336,990Active3 beds 3 baths1,840 sq. ft.355 Red Oak Circle, Volo, IL 60020
MLS# 12410564Listed by: HOMESMART CONNECT LLC - New
 $347,140Active3 beds 3 baths2,221 sq. ft.
$347,140Active3 beds 3 baths2,221 sq. ft.407 Red Oak Circle, Volo, IL 60020
MLS# 12410620Listed by: HOMESMART CONNECT LLC - New
 $280,000Active3 beds 3 baths1,736 sq. ft.
$280,000Active3 beds 3 baths1,736 sq. ft.1153 Piccolo Lane, Volo, IL 60073
MLS# 12457926Listed by: KELLER WILLIAMS INFINITY 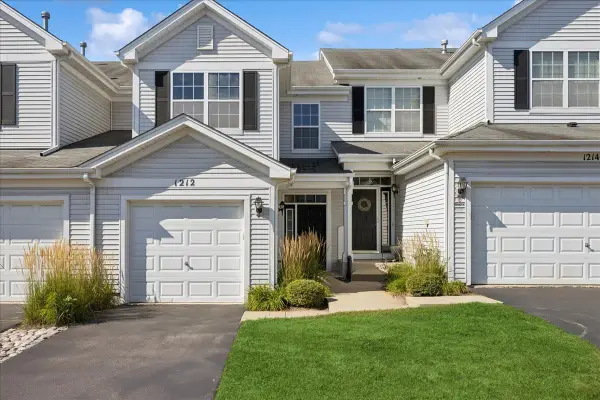 $225,000Pending2 beds 3 baths1,412 sq. ft.
$225,000Pending2 beds 3 baths1,412 sq. ft.1212 Waverly Drive #1212, Volo, IL 60020
MLS# 12455320Listed by: BERKSHIRE HATHAWAY HOMESERVICES STARCK REAL ESTATE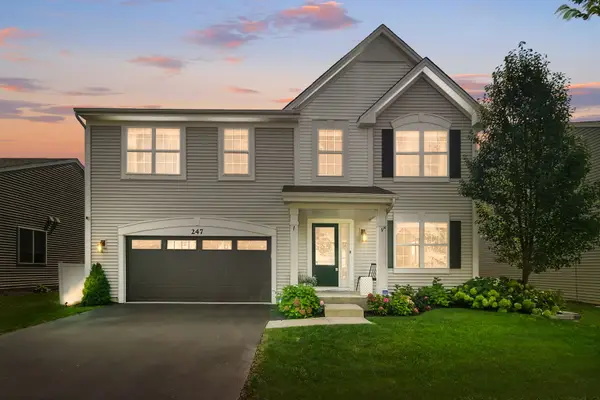 $429,900Pending4 beds 3 baths2,799 sq. ft.
$429,900Pending4 beds 3 baths2,799 sq. ft.247 Minuet Circle, Volo, IL 60073
MLS# 12456612Listed by: COLDWELL BANKER REALTY- New
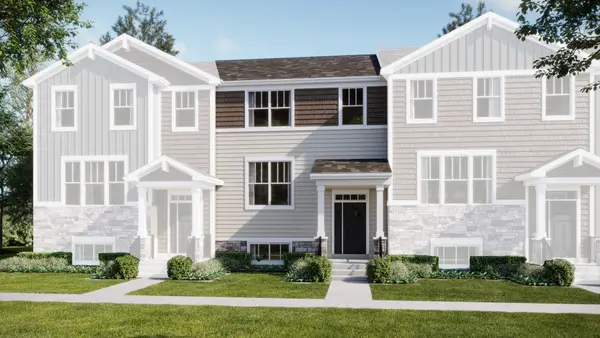 $327,590Active3 beds 3 baths1,764 sq. ft.
$327,590Active3 beds 3 baths1,764 sq. ft.409 Red Oak Circle, Volo, IL 60020
MLS# 12422753Listed by: HOMESMART CONNECT LLC - New
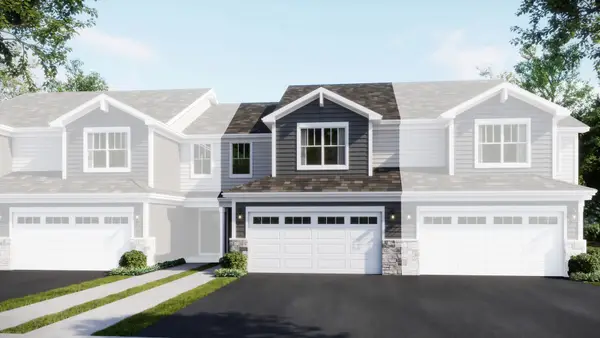 $302,490Active3 beds 3 baths1,767 sq. ft.
$302,490Active3 beds 3 baths1,767 sq. ft.341 Red Oak Circle, Volo, IL 60020
MLS# 12439130Listed by: HOMESMART CONNECT LLC 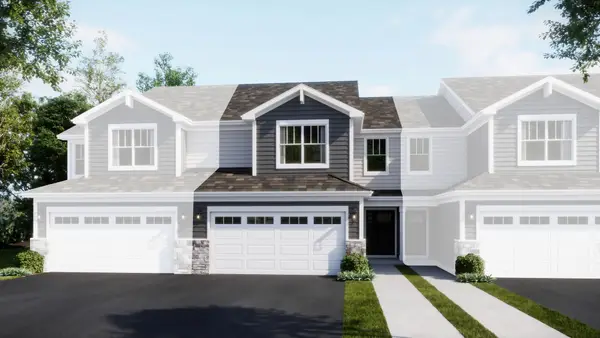 $351,990Pending3 beds 3 baths1,840 sq. ft.
$351,990Pending3 beds 3 baths1,840 sq. ft.249 Red Oak Circle, Volo, IL 60020
MLS# 12448731Listed by: HOMESMART CONNECT LLC $410,900Pending3 beds 3 baths2,252 sq. ft.
$410,900Pending3 beds 3 baths2,252 sq. ft.213 S Cornerstone Drive, Volo, IL 60020
MLS# 12447977Listed by: BERKSHIRE HATHAWAY HOMESERVICES STARCK REAL ESTATE
