13076 W Pickford Street, Wadsworth, IL 60083
Local realty services provided by:ERA Naper Realty
13076 W Pickford Street,Wadsworth, IL 60083
$449,950
- 4 Beds
- 3 Baths
- 4,070 sq. ft.
- Single family
- Pending
Listed by: megan parr
Office: re/max top performers
MLS#:12555225
Source:MLSNI
Price summary
- Price:$449,950
- Price per sq. ft.:$110.55
About this home
Welcome to this expansive ranch-style home offering over 4,000 square feet of living space, including a full finished walkout basement, nestled on 1.9 picturesque acres that stretch from Pickford to Wadsworth Road. Step inside the 2,035 sq. ft. main level, where vaulted ceilings and hardwood floors create an inviting and open atmosphere. The spacious living room features a cozy fireplace, while sliders open to a huge deck overlooking the scenic backyard complete with a pond and gazebo. The country kitchen with a breakfast bar and adjacent formal dining room make entertaining effortless. The primary suite is a true retreat, boasting a luxurious whirlpool tub, separate shower with custom ceramic tile, and plenty of natural light. Two additional bedrooms share a convenient Jack-and-Jill bathroom, perfect for families or guests. The fully finished 2,035 sq. ft. walkout basement was completely redone and offers even more living space, featuring a second kitchen, full bath, bedroom, Lannon Stone fireplace, and direct exterior access to the yard-ideal for multi-generational living, guest quarters, or entertaining. The property features an attached 2-car garage with a circular driveway, as well as an additional detached 4-car garage with separate utilities, making it ideal for car enthusiasts and a workshop. Whether you're looking for room to grow or a private countryside escape close to amenities, this exceptional property offers it all.
Contact an agent
Home facts
- Year built:1978
- Listing ID #:12555225
- Added:112 day(s) ago
- Updated:February 12, 2026 at 06:28 PM
Rooms and interior
- Bedrooms:4
- Total bathrooms:3
- Full bathrooms:3
- Living area:4,070 sq. ft.
Heating and cooling
- Cooling:Central Air
- Heating:Forced Air, Natural Gas
Structure and exterior
- Roof:Asphalt
- Year built:1978
- Building area:4,070 sq. ft.
- Lot area:1.87 Acres
Schools
- High school:Warren Township High School
- Middle school:Viking Middle School
- Elementary school:Spaulding School
Finances and disclosures
- Price:$449,950
- Price per sq. ft.:$110.55
- Tax amount:$15,359 (2024)
New listings near 13076 W Pickford Street
- New
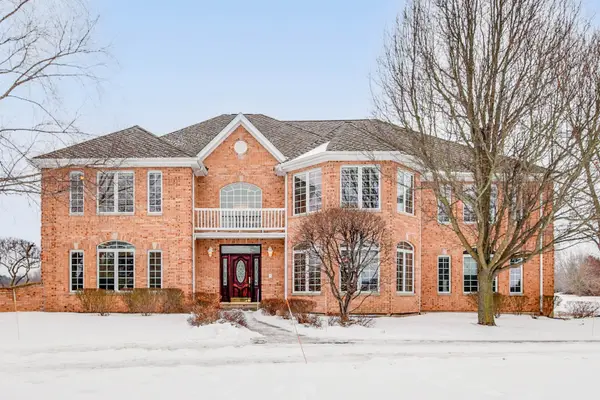 $1,050,000Active4 beds 5 baths5,079 sq. ft.
$1,050,000Active4 beds 5 baths5,079 sq. ft.37181 N Fox Hill Drive, Wadsworth, IL 60083
MLS# 12555657Listed by: RE/MAX TOP PERFORMERS 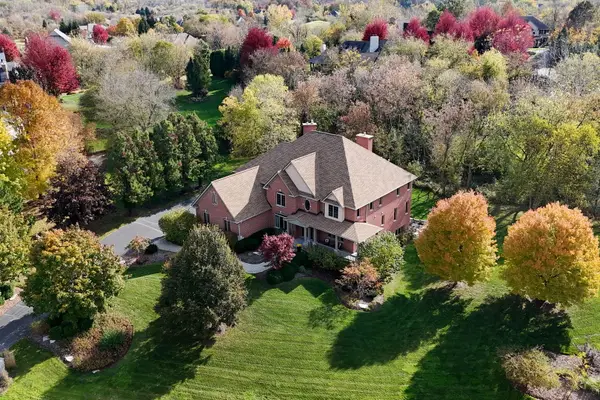 $945,000Pending6 beds 6 baths4,855 sq. ft.
$945,000Pending6 beds 6 baths4,855 sq. ft.39716 Orchard Bluff Lane, Wadsworth, IL 60083
MLS# 12511671Listed by: KELLER WILLIAMS NORTH SHORE WEST- Open Sat, 10am to 12pm
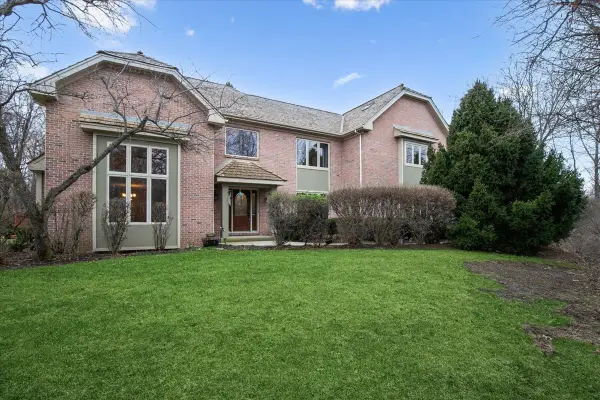 $640,000Active4 beds 3 baths3,429 sq. ft.
$640,000Active4 beds 3 baths3,429 sq. ft.16693 W Cherrywood Lane, Wadsworth, IL 60083
MLS# 12552931Listed by: BAIRD & WARNER  $699,000Pending3 beds 3 baths3,602 sq. ft.
$699,000Pending3 beds 3 baths3,602 sq. ft.Address Withheld By Seller, Wadsworth, IL 60083
MLS# 12552060Listed by: RE/MAX PLAZA $545,000Active4 beds 3 baths2,283 sq. ft.
$545,000Active4 beds 3 baths2,283 sq. ft.13109 W Chaplin Street, Wadsworth, IL 60083
MLS# 12524222Listed by: BAIRD & WARNER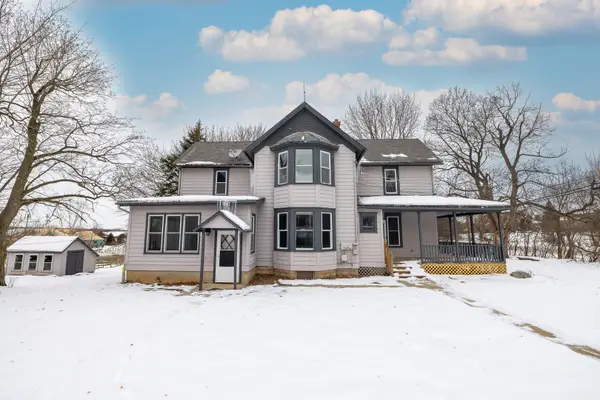 $699,900Active5 beds 3 baths2,436 sq. ft.
$699,900Active5 beds 3 baths2,436 sq. ft.39520 N Kilbourne Road, Wadsworth, IL 60083
MLS# 12544533Listed by: RE/MAX PLAZA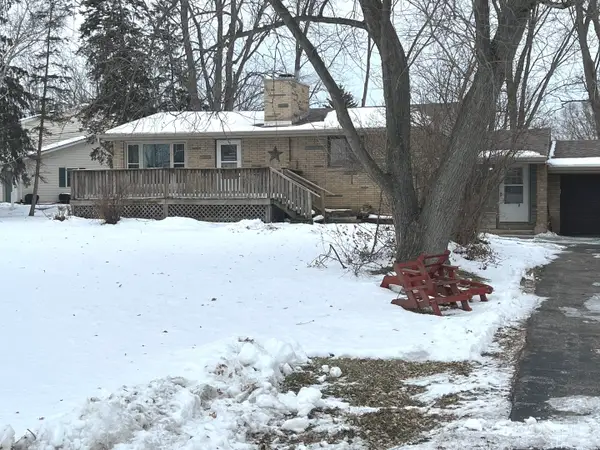 $285,000Active2 beds 1 baths1,120 sq. ft.
$285,000Active2 beds 1 baths1,120 sq. ft.13980 W Stonegate Road, Wadsworth, IL 60083
MLS# 12533146Listed by: @PROPERTIES CHRISTIE'S INTERNATIONAL REAL ESTATE $1,050,000Active5 beds 6 baths4,600 sq. ft.
$1,050,000Active5 beds 6 baths4,600 sq. ft.14930 W Wadsworth Road, Wadsworth, IL 60083
MLS# 12505165Listed by: RE/MAX PREMIER LUXURY COLLECTION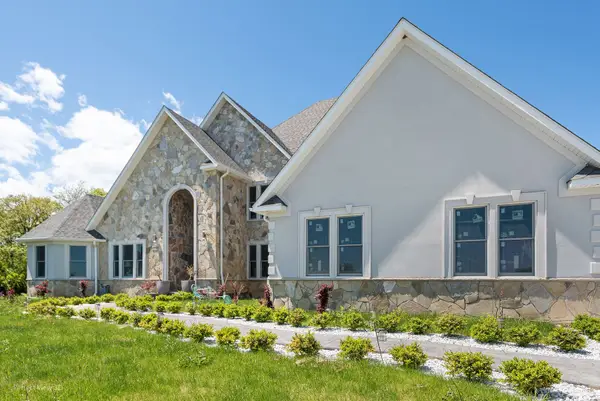 $1,299,000Active6 beds 6 baths9,970 sq. ft.
$1,299,000Active6 beds 6 baths9,970 sq. ft.38148 N Helena Lane, Wadsworth, IL 60083
MLS# 12509872Listed by: RE/MAX CITY $265,000Active2 beds 4 baths2,049 sq. ft.
$265,000Active2 beds 4 baths2,049 sq. ft.4605 Sawgrass Boulevard, Wadsworth, IL 60083
MLS# 12509449Listed by: CENTURY 21 CIRCLE

