3077 N Southern Hills Drive, Wadsworth, IL 60083
Local realty services provided by:Results Realty ERA Powered
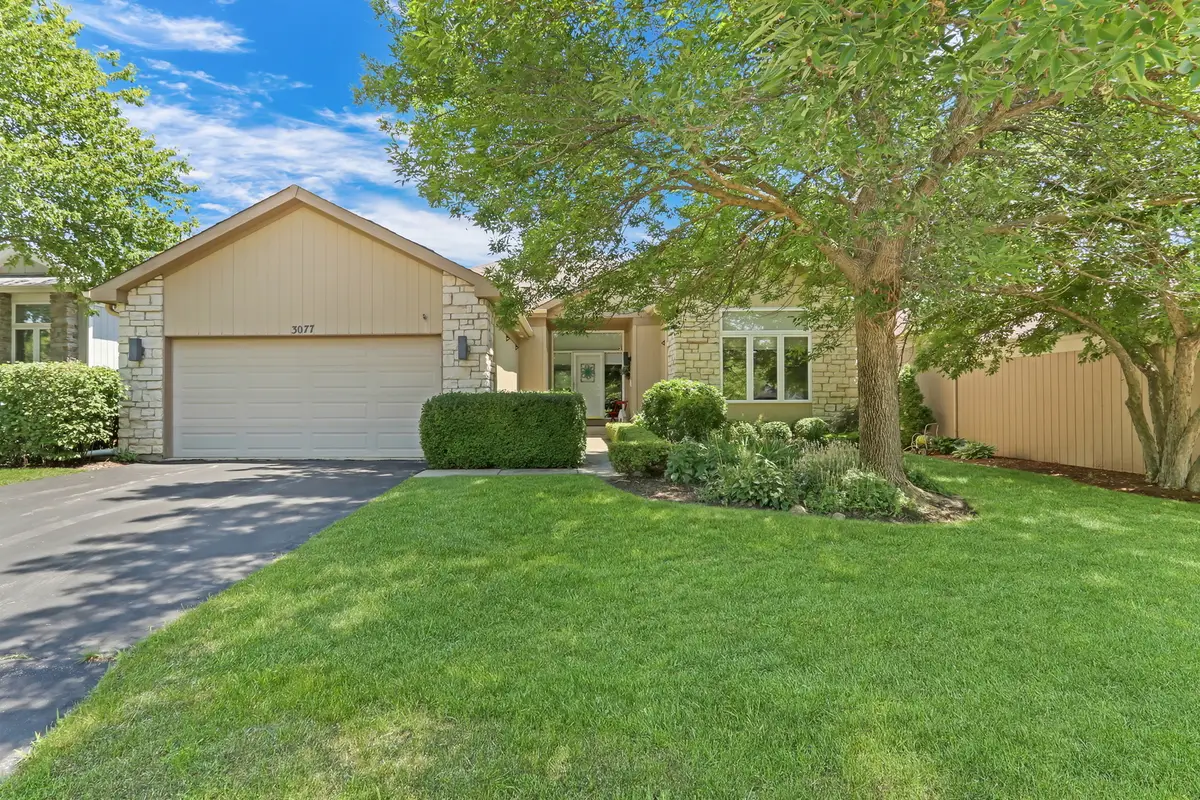
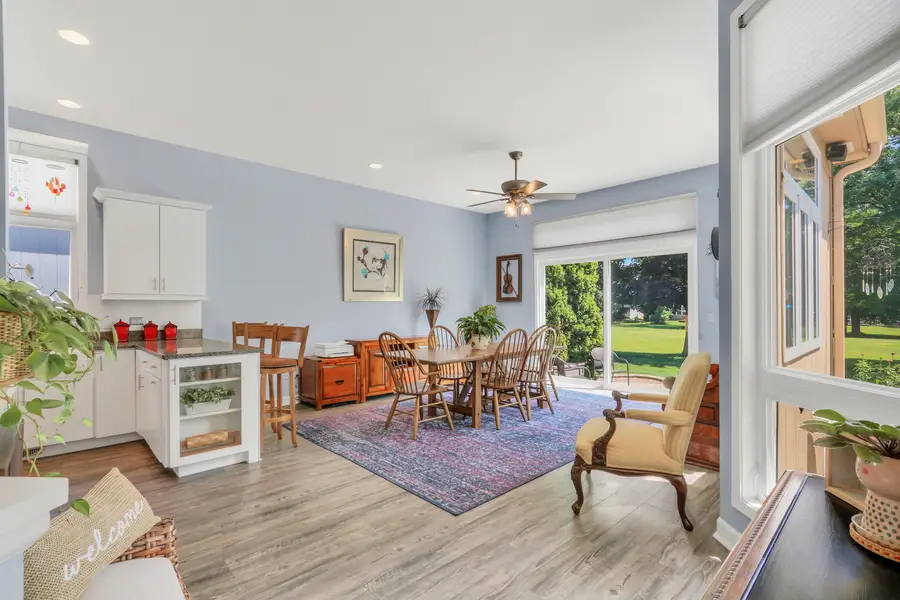
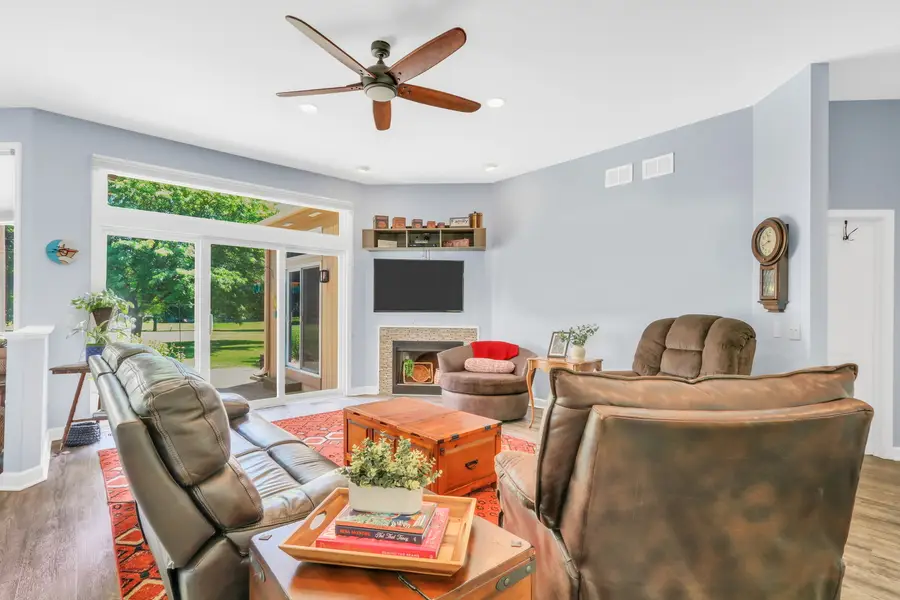
3077 N Southern Hills Drive,Wadsworth, IL 60083
$375,000
- 3 Beds
- 2 Baths
- 2,063 sq. ft.
- Single family
- Pending
Listed by:andrea lee sullivan
Office:keller williams north shore west
MLS#:12410491
Source:MLSNI
Price summary
- Price:$375,000
- Price per sq. ft.:$181.77
- Monthly HOA dues:$250
About this home
SO SPECTACULAR! Wide open RANCH villa with a MAGNIFICENT location! This is one of those RARE 3 bedroom RANCH villa's in Midlane with sweeping views of the greens and golf course. TREMENDOUS 519 sq ft patio overlooking nothing but nature! Soaring ceilings in the great room with a feature fireplace wall ~ open to the 12 person dining room and gorgeous kitchen! Enjoy morning tea/coffee at the breakfast bar. 42" white shaker cabinets, stone prep space, farmhouse sink, pantry ~ Natural light just pours into this home from morning til sunset! Sliders from the dining room, great room and Primary suite allows access to the patio/garden sanctuary! Primary suite with spa bath & generous WIC quietly separated from guest bedrooms. The 3rd guest bedroom has a French door and can be a flexible space such as home office or Childs playroom/craft room! Big unfinished lower level for storage or your future Recreation room! Minutes from major highway, parks, dining and entertainment. Beautiful place to call home
Contact an agent
Home facts
- Year built:1996
- Listing Id #:12410491
- Added:27 day(s) ago
- Updated:July 20, 2025 at 07:43 AM
Rooms and interior
- Bedrooms:3
- Total bathrooms:2
- Full bathrooms:2
- Living area:2,063 sq. ft.
Heating and cooling
- Cooling:Central Air
- Heating:Forced Air, Natural Gas
Structure and exterior
- Roof:Asphalt
- Year built:1996
- Building area:2,063 sq. ft.
- Lot area:0.12 Acres
Schools
- High school:Warren Township High School
Utilities
- Water:Public
- Sewer:Public Sewer
Finances and disclosures
- Price:$375,000
- Price per sq. ft.:$181.77
- Tax amount:$9,933 (2024)
New listings near 3077 N Southern Hills Drive
- New
 $800,000Active5 beds 4 baths3,973 sq. ft.
$800,000Active5 beds 4 baths3,973 sq. ft.38136 N Helena Lane, Wadsworth, IL 60083
MLS# 12137304Listed by: COLDWELL BANKER REALTY - New
 $525,000Active3 beds 2 baths1,380 sq. ft.
$525,000Active3 beds 2 baths1,380 sq. ft.40661 N Delany Road, Wadsworth, IL 60083
MLS# 12432161Listed by: CENTURY 21 CIRCLE - Open Sun, 11am to 1pmNew
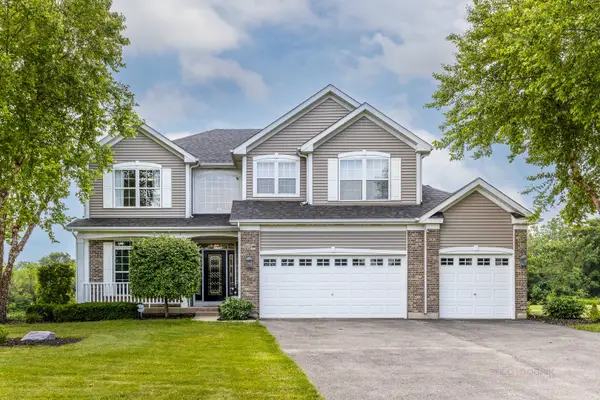 $549,900Active4 beds 4 baths4,117 sq. ft.
$549,900Active4 beds 4 baths4,117 sq. ft.13205 W Hidden Springs Trail, Wadsworth, IL 60083
MLS# 12429894Listed by: RE/MAX TOP PERFORMERS - New
 $539,900Active4 beds 3 baths3,432 sq. ft.
$539,900Active4 beds 3 baths3,432 sq. ft.5046 Nelson Court, Wadsworth, IL 60083
MLS# 12428592Listed by: ILLINOIS REAL ESTATE PARTNERS INC - New
 $275,000Active3 beds 3 baths1,898 sq. ft.
$275,000Active3 beds 3 baths1,898 sq. ft.3063 Nicklaus Lane, Wadsworth, IL 60083
MLS# 12428654Listed by: HOMESMART CONNECT LLC  $244,900Pending2 beds 3 baths1,591 sq. ft.
$244,900Pending2 beds 3 baths1,591 sq. ft.2673 N Augusta Drive, Wadsworth, IL 60083
MLS# 12421283Listed by: COLDWELL BANKER REALTY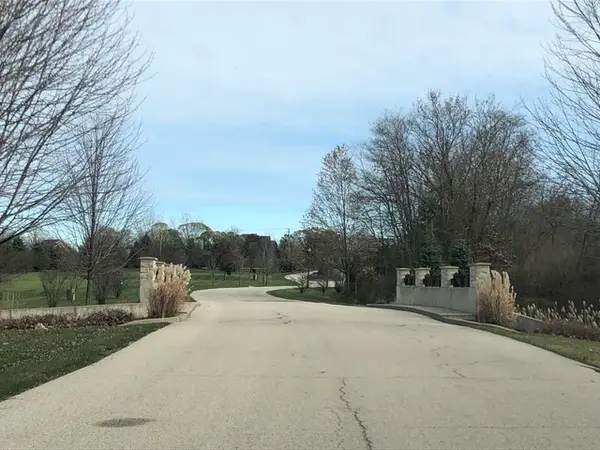 $140,000Active0.94 Acres
$140,000Active0.94 Acres14627 W Concord Court, Wadsworth, IL 60083
MLS# 12421702Listed by: MON AMI REALTY LLC $180,000Active0.96 Acres
$180,000Active0.96 Acres14757 W Concord Court, Wadsworth, IL 60083
MLS# 12421679Listed by: MON AMI REALTY LLC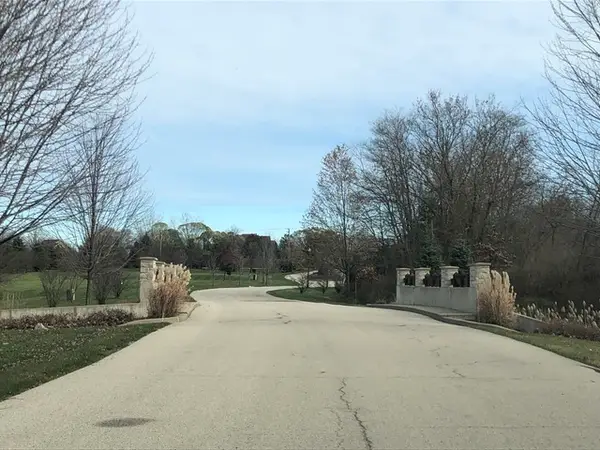 $100,000Active0.92 Acres
$100,000Active0.92 Acres14786 W Concord Court, Wadsworth, IL 60083
MLS# 12421073Listed by: MON AMI REALTY LLC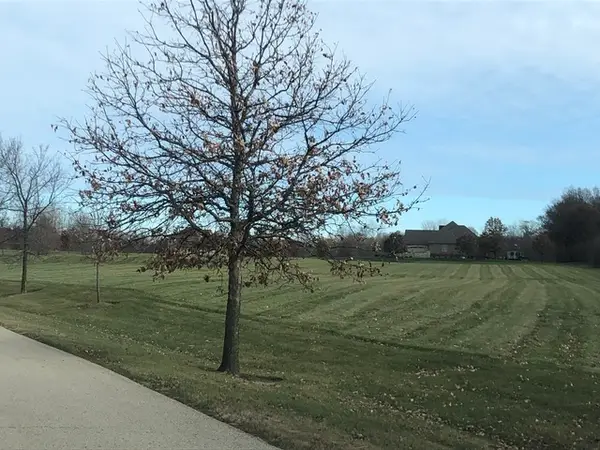 $190,000Active1.6 Acres
$190,000Active1.6 Acres14916 W Concord Court, Wadsworth, IL 60083
MLS# 12421100Listed by: MON AMI REALTY LLC
