3123 Concord Lane, Wadsworth, IL 60083
Local realty services provided by:ERA Naper Realty
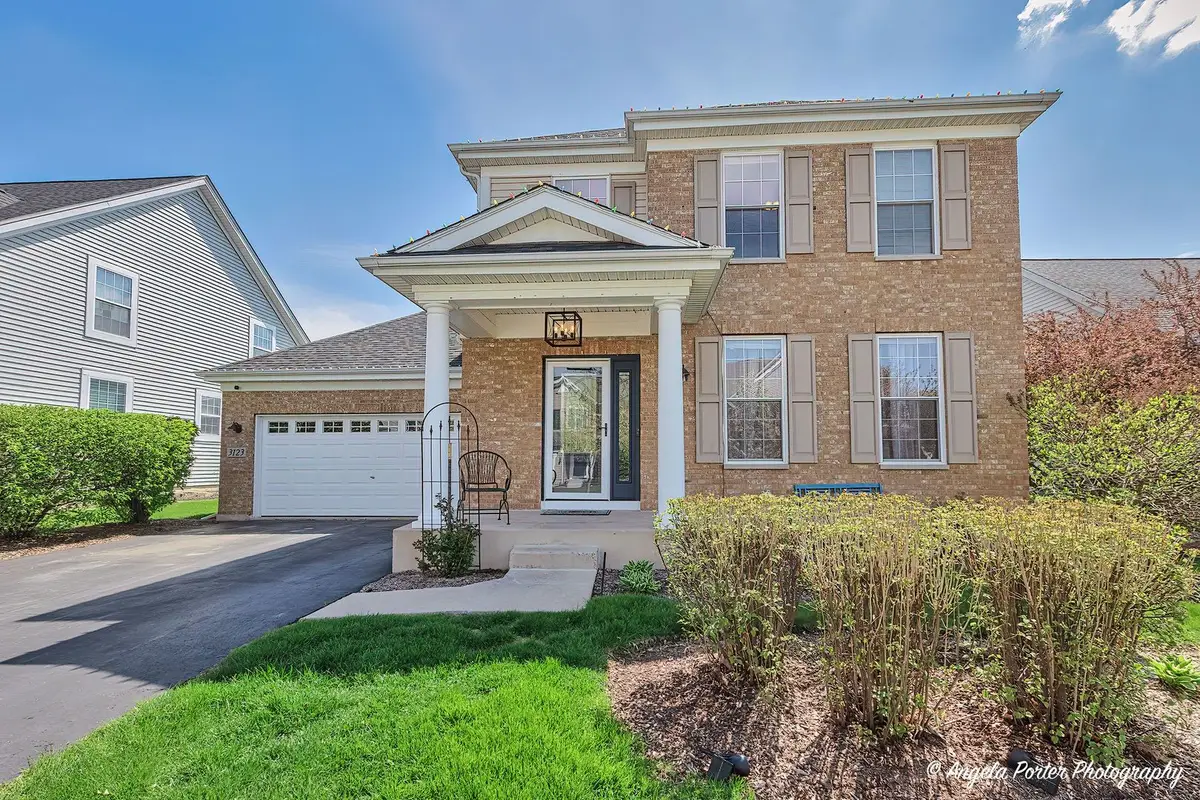
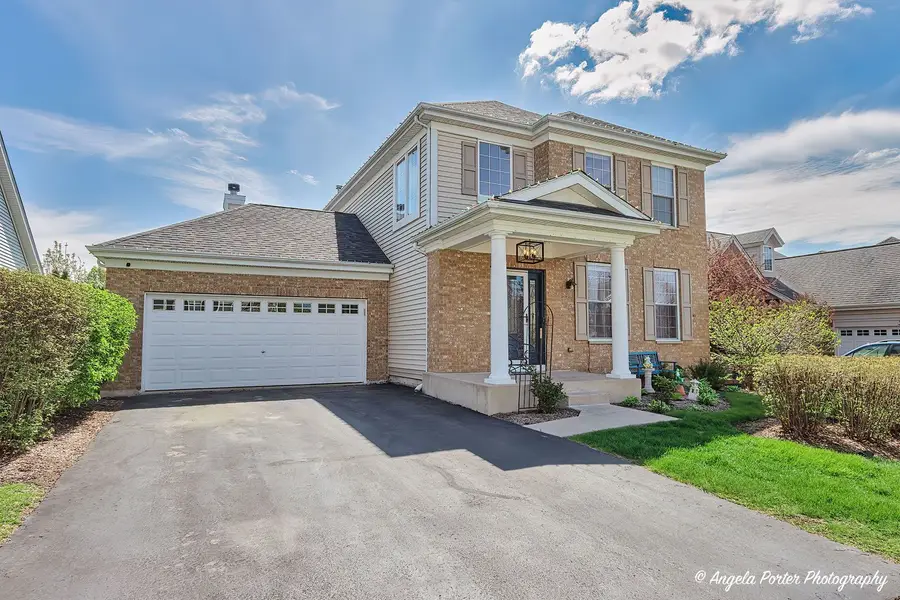
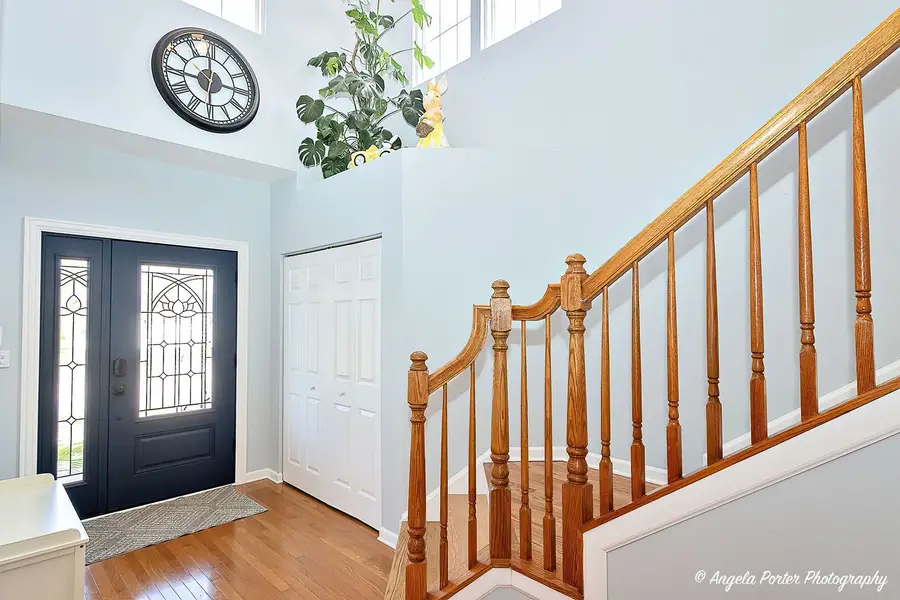
3123 Concord Lane,Wadsworth, IL 60083
$459,999
- 3 Beds
- 3 Baths
- 2,737 sq. ft.
- Single family
- Active
Listed by:ivonne payes
Office:payes real estate group
MLS#:12421867
Source:MLSNI
Price summary
- Price:$459,999
- Price per sq. ft.:$168.07
- Monthly HOA dues:$140
About this home
Live the country club lifestyle in this beautifully upgraded 3-bed, 2.5-bath home on the fairway of Midlane Golf Resort. Step inside to a grand two-story entry, rich oak hardwood floors, and vaulted ceilings that fill the home with natural light. The gourmet kitchen features new quartz countertops, extended cabinetry, a new backsplash, stainless appliances-including a 2025 KitchenAid fridge-and an inviting eat-in area overlooking a private deck. Upstairs, the spacious primary suite offers a spa-like bath with jetted tub, glass shower, and dual vanities. Two additional oversized bedrooms, a full bath, and a versatile loft provide space for work, play, or guests. The bright English basement, 2-car garage, and first-floor laundry add extra convenience. Upgrades include: * New roof & trim (2022) * Solar panels (2023) * EV charger (2024) * Full kitchen & laundry updates (2025) * Fresh paint, new flooring, sump pumps, humidifier & more! Enjoy modern living in a serene golf course setting-schedule your private tour today!
Contact an agent
Home facts
- Year built:2005
- Listing Id #:12421867
- Added:38 day(s) ago
- Updated:July 24, 2025 at 10:43 PM
Rooms and interior
- Bedrooms:3
- Total bathrooms:3
- Full bathrooms:2
- Half bathrooms:1
- Living area:2,737 sq. ft.
Heating and cooling
- Cooling:Central Air
- Heating:Natural Gas
Structure and exterior
- Roof:Asphalt
- Year built:2005
- Building area:2,737 sq. ft.
- Lot area:0.15 Acres
Schools
- High school:Warren Township High School
- Middle school:River Trail School
- Elementary school:Spaulding School
Utilities
- Water:Public
- Sewer:Public Sewer
Finances and disclosures
- Price:$459,999
- Price per sq. ft.:$168.07
- Tax amount:$11,836 (2024)
New listings near 3123 Concord Lane
- New
 $800,000Active5 beds 4 baths3,973 sq. ft.
$800,000Active5 beds 4 baths3,973 sq. ft.38136 N Helena Lane, Wadsworth, IL 60083
MLS# 12137304Listed by: COLDWELL BANKER REALTY - New
 $525,000Active3 beds 2 baths1,380 sq. ft.
$525,000Active3 beds 2 baths1,380 sq. ft.40661 N Delany Road, Wadsworth, IL 60083
MLS# 12432161Listed by: CENTURY 21 CIRCLE - Open Sun, 11am to 1pmNew
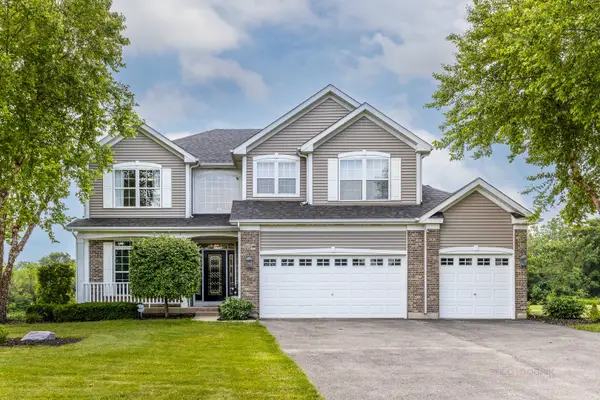 $549,900Active4 beds 4 baths4,117 sq. ft.
$549,900Active4 beds 4 baths4,117 sq. ft.13205 W Hidden Springs Trail, Wadsworth, IL 60083
MLS# 12429894Listed by: RE/MAX TOP PERFORMERS - New
 $539,900Active4 beds 3 baths3,432 sq. ft.
$539,900Active4 beds 3 baths3,432 sq. ft.5046 Nelson Court, Wadsworth, IL 60083
MLS# 12428592Listed by: ILLINOIS REAL ESTATE PARTNERS INC - New
 $275,000Active3 beds 3 baths1,898 sq. ft.
$275,000Active3 beds 3 baths1,898 sq. ft.3063 Nicklaus Lane, Wadsworth, IL 60083
MLS# 12428654Listed by: HOMESMART CONNECT LLC  $244,900Pending2 beds 3 baths1,591 sq. ft.
$244,900Pending2 beds 3 baths1,591 sq. ft.2673 N Augusta Drive, Wadsworth, IL 60083
MLS# 12421283Listed by: COLDWELL BANKER REALTY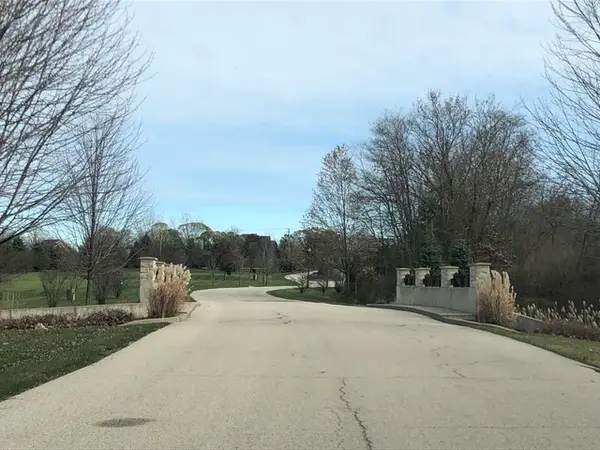 $140,000Active0.94 Acres
$140,000Active0.94 Acres14627 W Concord Court, Wadsworth, IL 60083
MLS# 12421702Listed by: MON AMI REALTY LLC $180,000Active0.96 Acres
$180,000Active0.96 Acres14757 W Concord Court, Wadsworth, IL 60083
MLS# 12421679Listed by: MON AMI REALTY LLC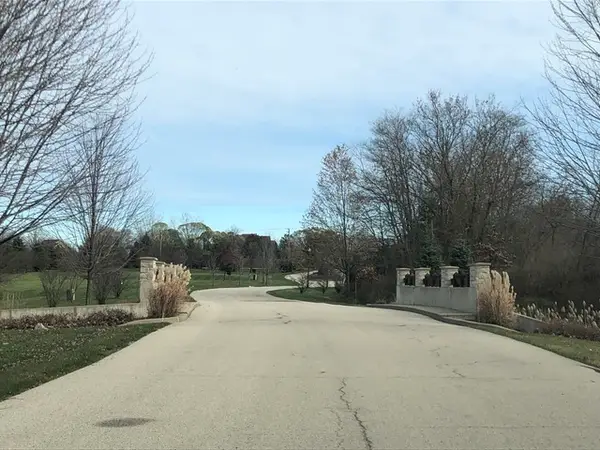 $100,000Active0.92 Acres
$100,000Active0.92 Acres14786 W Concord Court, Wadsworth, IL 60083
MLS# 12421073Listed by: MON AMI REALTY LLC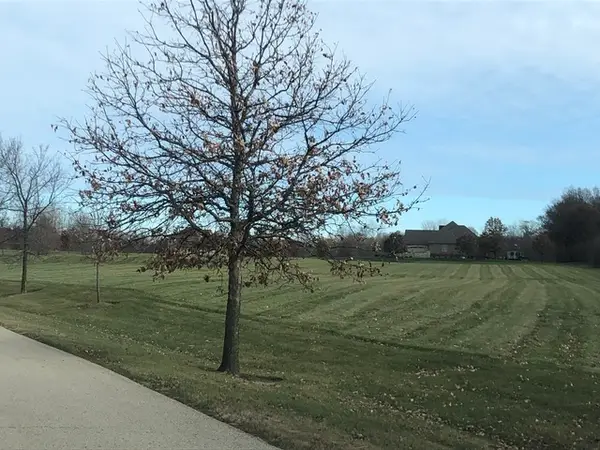 $190,000Active1.6 Acres
$190,000Active1.6 Acres14916 W Concord Court, Wadsworth, IL 60083
MLS# 12421100Listed by: MON AMI REALTY LLC
