3191 N Southern Hills Drive, Wadsworth, IL 60083
Local realty services provided by:ERA Naper Realty
Listed by: audra casey
Office: @properties christie's international real estate
MLS#:12514336
Source:MLSNI
Price summary
- Price:$339,000
- Price per sq. ft.:$151.34
- Monthly HOA dues:$250
About this home
Location, Location, Location! Don't miss this updated 3 bedroom/3 bath ranch home in the highly sought after Midlane Golf Course community in the Villas at Midlane. A golfer's paradise awaits you with single level living located on a quiet cul-de-sac with one of a kind pond views! Recent updates include: (2024) new roof, (2024) new gutters and downspouts, (2021) entire exterior of home stained and painted, (2018) new low EII windows in both main floor bedrooms as well as more updates including a newer garage door, asphalt driveway, and a timeless white kitchen with granite countertops. Entering the front double doors, you will enjoy an open and spacious main level with vaulted ceilings and stunning views of the pond and fairway. The updated kitchen features white cabinetry, granite countertops, Jenn-Air double ovens, gas cooktop, a breakfast bar with seating, and an eat-in table space that opens to the family room. The family room has hardwood floors with a built-in tv console, ceiling fan, sliders to the back patio and stunning pond views. The large dining room opens to the living room with shelves and built-in cabinets flanking the gas fireplace and you'll find another set of sliders to the back patio. The primary bedroom is bright and sunny with vaulted ceilings, an oversized window with more stunning views of the pond and fairway and sliding doors to enjoy the back patio and peaceful outdoors. The primary ensuite bath has a whirlpool tub, separate shower and vanity with dual sinks and a seated make-up area with great lighting provided by the skylights. The spacious second bedroom, also on the main floor, is located at the front of the home with large windows and offers views the front yard. The second bedroom has a conveniently located hall bath with a separate sink area and tub. The laundry/mud room is also located on the main floor making this truly one-level living. Here you will find a newer high efficiency washer and dryer and loads of cabinetry and storage space. A pleasant surprise awaits you on the lower level! An open staircase leads to a unique and hard to find fully finished lower level, complete with a rec room, 3rd bedroom and full bath as well as a large storage or work room! You will appreciate a separate utility room with meticulously maintained mechanicals by the original owners and even more storage space in the large crawl space. The attached 2 car garage, lawn sprinklers, security system and low monthly assessments are additional amenities that make this a one-of-a-kind golf course home. Simply move in and enjoy! Please note: this is part of an estate sale and will be sold in AS-IS condition.
Contact an agent
Home facts
- Year built:1995
- Listing ID #:12514336
- Added:1 day(s) ago
- Updated:November 19, 2025 at 10:37 PM
Rooms and interior
- Bedrooms:3
- Total bathrooms:3
- Full bathrooms:3
- Living area:2,240 sq. ft.
Heating and cooling
- Cooling:Central Air
- Heating:Forced Air, Natural Gas
Structure and exterior
- Roof:Asphalt
- Year built:1995
- Building area:2,240 sq. ft.
- Lot area:0.12 Acres
Schools
- High school:Warren Township High School
- Middle school:Viking Middle School
- Elementary school:Spaulding School
Utilities
- Water:Public
- Sewer:Public Sewer
Finances and disclosures
- Price:$339,000
- Price per sq. ft.:$151.34
- Tax amount:$9,520 (2024)
New listings near 3191 N Southern Hills Drive
- New
 $1,259,000Active5 beds 6 baths4,600 sq. ft.
$1,259,000Active5 beds 6 baths4,600 sq. ft.14930 W Wadsworth Road, Wadsworth, IL 60083
MLS# 12505165Listed by: RE/MAX PREMIER LUXURY COLLECTION  $259,000Pending3 beds 3 baths1,372 sq. ft.
$259,000Pending3 beds 3 baths1,372 sq. ft.Address Withheld By Seller, Wadsworth, IL 60083
MLS# 12506694Listed by: RE/MAX PLAZA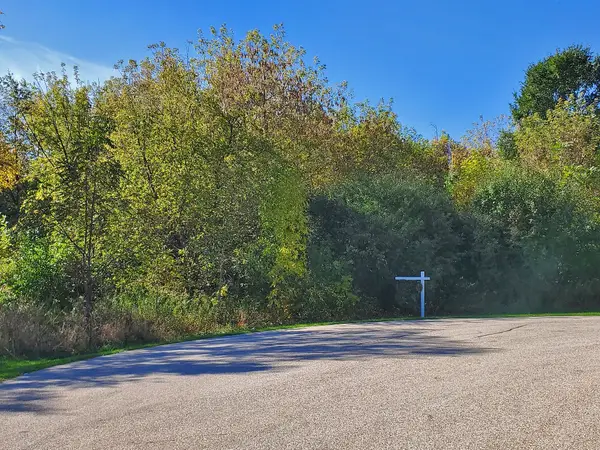 $40,000Pending1.03 Acres
$40,000Pending1.03 Acres15925 Applewood Court, Wadsworth, IL 60083
MLS# 12513736Listed by: RE/MAX PLAZA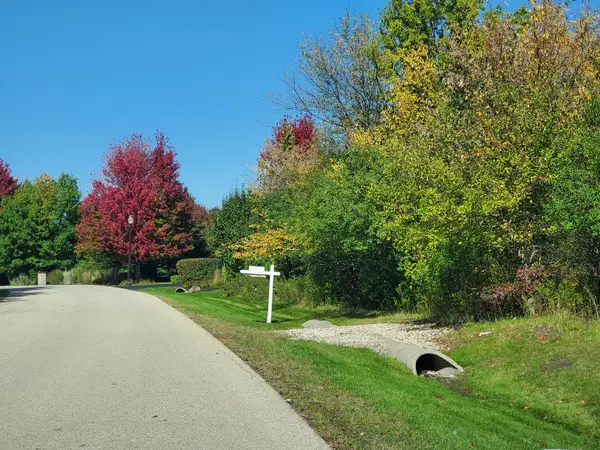 $40,000Pending1.9 Acres
$40,000Pending1.9 Acres39587 Orchard Bluff Lane, Wadsworth, IL 60083
MLS# 12513742Listed by: RE/MAX PLAZA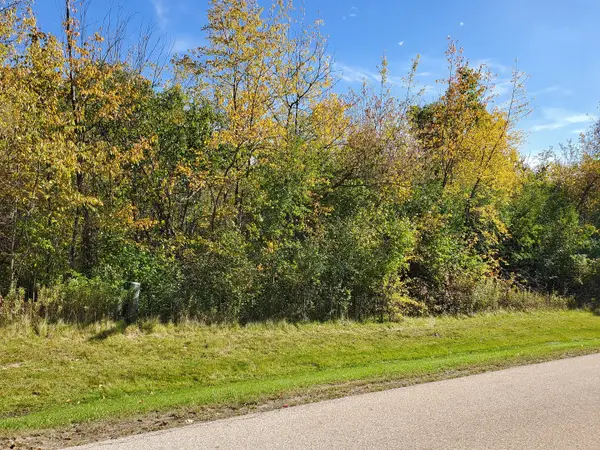 $40,000Active1.67 Acres
$40,000Active1.67 Acres39579 Orchard Bluff Lane, Wadsworth, IL 60083
MLS# 12513744Listed by: RE/MAX PLAZA $384,900Active3 beds 3 baths2,304 sq. ft.
$384,900Active3 beds 3 baths2,304 sq. ft.4150 Midlane Drive, Wadsworth, IL 60083
MLS# 12512200Listed by: GRANDVIEW REALTY LLC $399,990Pending3 beds 3 baths1,676 sq. ft.
$399,990Pending3 beds 3 baths1,676 sq. ft.15860 W Thornapple Lane, Gurnee, IL 60031
MLS# 12511385Listed by: KELLER WILLIAMS NORTH SHORE WEST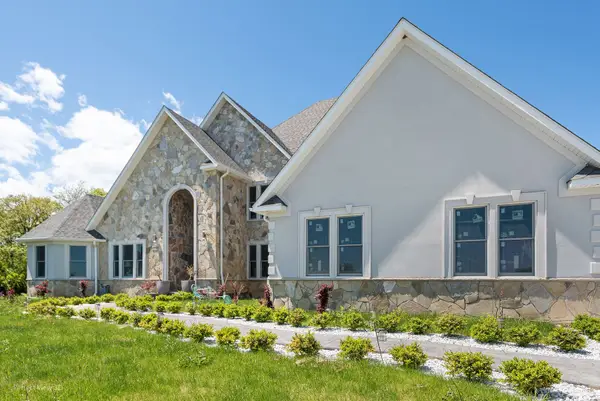 $1,349,900Active6 beds 6 baths9,970 sq. ft.
$1,349,900Active6 beds 6 baths9,970 sq. ft.38148 N Helena Lane, Wadsworth, IL 60083
MLS# 12509872Listed by: RE/MAX CITY $284,000Active2 beds 4 baths2,049 sq. ft.
$284,000Active2 beds 4 baths2,049 sq. ft.4605 Sawgrass Boulevard, Wadsworth, IL 60083
MLS# 12509449Listed by: CENTURY 21 CIRCLE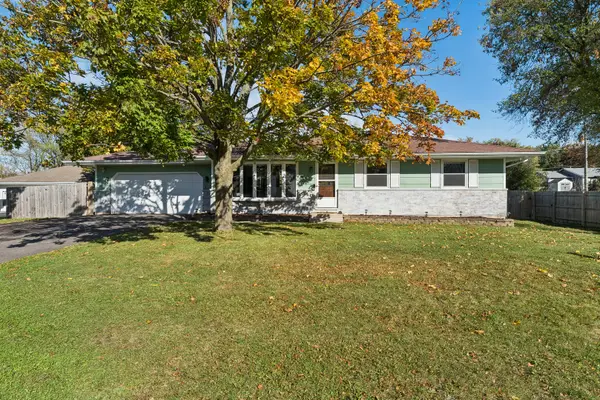 $337,500Active5 beds 3 baths2,157 sq. ft.
$337,500Active5 beds 3 baths2,157 sq. ft.13058 W 29th Street, Wadsworth, IL 60099
MLS# 12501671Listed by: COLDWELL BANKER REALTY
