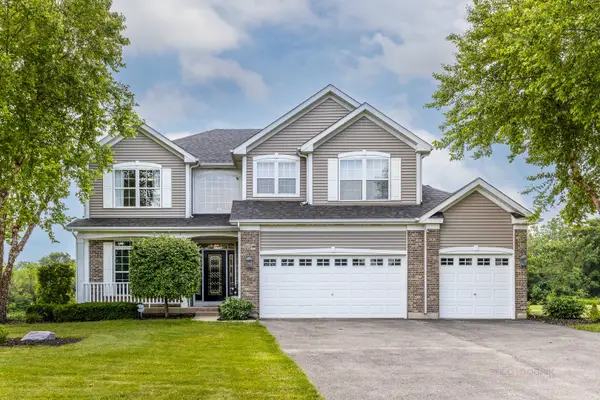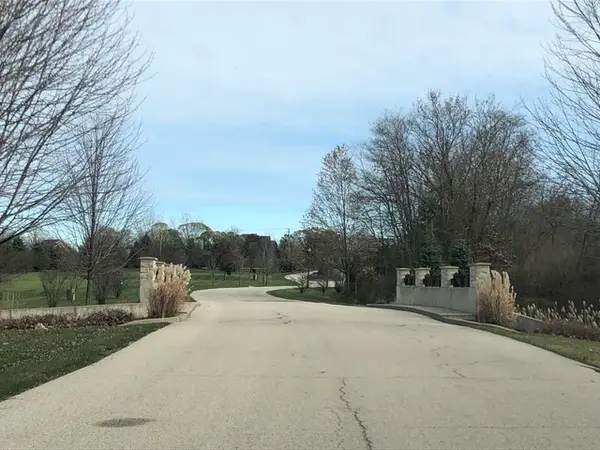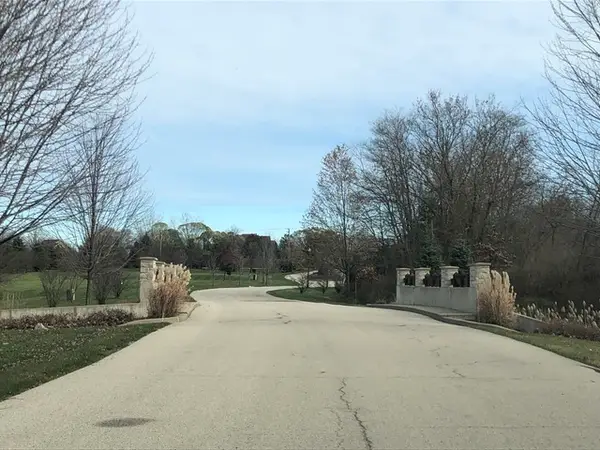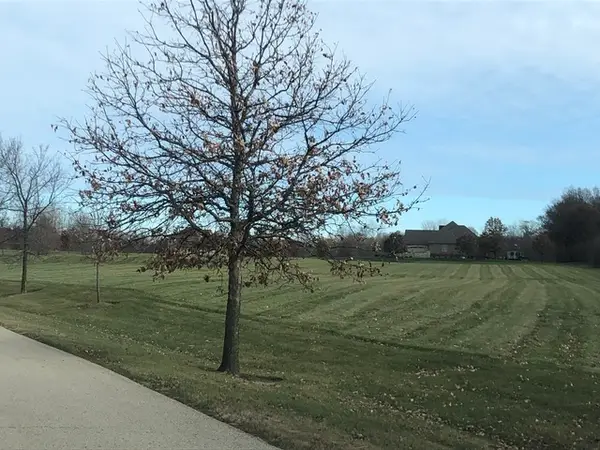37108 N Kimberwick Lane, Wadsworth, IL 60083
Local realty services provided by:Results Realty ERA Powered



37108 N Kimberwick Lane,Wadsworth, IL 60083
$1,990,000
- 6 Beds
- 10 Baths
- 15,749 sq. ft.
- Single family
- Active
Listed by:vaseekaran janarthanam
Office:re/max plaza
MLS#:12298145
Source:MLSNI
Price summary
- Price:$1,990,000
- Price per sq. ft.:$126.36
- Monthly HOA dues:$133.33
About this home
Welcome to unparalleled luxe living! Discover the authentic Wadsworth charm in this serene and stately residence, nestled within the prestigious Hunt Club Farms that makes an unforgettable impression with its open floor plan and sun drenched spacious rooms. This luxury estate on over 2.5 acres is the Crown Jewel of Hunt Club Farms, an exclusive equestrian oasis ideally located just outside of the hustle and bustle of the Gurnee Mills shopping center, and is highway adjacent making commute a breeze to both Milwaukee and Chicago. This 6 bedroom, 10 bath (7 full, 3 half) all-brick estate has been thoughtfully designed with an open concept and tall ceilings throughout. The grand 2-story foyer creates a dramatic first impression, and flows seamlessly into an expansive family room, flanked by a private, richly paneled office and an elegant dining room. Large double-paned windows bathe the entire home in natural light. The custom chef's kitchen is a culinary dream, boasting high end appliances, premium cabinetry, granite countertops, and a large center island with a breakfast bar. The house offers 4 state of the art gas Fireplaces, 3 full bars, spacious 4 car attached garage and a 2 car neighborhood detached garage. Adjacent to the kitchen, a sun-drenched sunroom offers access to the expansive deck and patio, perfect for enjoying scenic outdoor moments and summer parties, and offering a panoramic view of Lake Justin. Plan to spend summer evenings watching a gorgeous sunset over the lake and your private tennis and pickleball court. The first floor features a primary bedroom complete with seating area and ensuite bathroom. Upstairs, another master bedroom features spacious his and her walk-in closets and a luxurious bath. Three additional bedrooms upstairs all feature generous walk-in closets and ensuite bathrooms, as well as a hidden room behind one wall. The phenomenal finished walk out basement is an entertainer's dream, featuring a large recreation room, gym, and wet bar. Friends and family will never want to leave with a theater, swimming pool, and even a bowling alley! Luxury touches abound throughout, with custom high-end millwork and designer light fixtures. Drive down an all-brick driveway to your dream home. Significant improvements including brand new Carpet in 2nd floor roof, NEW AC, NEW mechanicals, NEW deck, NEW water heater and newly refinished Tennis Court and Pickleball court. And the location? Just few minutes to grocery stores, health clubs, and Outlet Mall shopping, making commuting and daily errands effortless. This is a home that blends sophistication with everyday comfort-without the fuss.This home is a stunning blend of privacy, luxury, and functionality. Ideal for both everyday living and grand entertaining, it's waiting to welcome its next owners!
Contact an agent
Home facts
- Year built:1996
- Listing Id #:12298145
- Added:156 day(s) ago
- Updated:July 20, 2025 at 10:49 AM
Rooms and interior
- Bedrooms:6
- Total bathrooms:10
- Full bathrooms:7
- Half bathrooms:3
- Living area:15,749 sq. ft.
Heating and cooling
- Cooling:Central Air, Zoned
- Heating:Forced Air, Natural Gas, Sep Heating Systems - 2+, Zoned
Structure and exterior
- Roof:Shake
- Year built:1996
- Building area:15,749 sq. ft.
- Lot area:2.14 Acres
Schools
- High school:Warren Township High School
- Middle school:Woodland Middle School
- Elementary school:Woodland Elementary School
Finances and disclosures
- Price:$1,990,000
- Price per sq. ft.:$126.36
- Tax amount:$39,729 (2023)
New listings near 37108 N Kimberwick Lane
- New
 $800,000Active5 beds 4 baths3,973 sq. ft.
$800,000Active5 beds 4 baths3,973 sq. ft.38136 N Helena Lane, Wadsworth, IL 60083
MLS# 12137304Listed by: COLDWELL BANKER REALTY - New
 $525,000Active3 beds 2 baths1,380 sq. ft.
$525,000Active3 beds 2 baths1,380 sq. ft.40661 N Delany Road, Wadsworth, IL 60083
MLS# 12432161Listed by: CENTURY 21 CIRCLE - Open Sun, 11am to 1pmNew
 $549,900Active4 beds 4 baths4,117 sq. ft.
$549,900Active4 beds 4 baths4,117 sq. ft.13205 W Hidden Springs Trail, Wadsworth, IL 60083
MLS# 12429894Listed by: RE/MAX TOP PERFORMERS - New
 $539,900Active4 beds 3 baths3,432 sq. ft.
$539,900Active4 beds 3 baths3,432 sq. ft.5046 Nelson Court, Wadsworth, IL 60083
MLS# 12428592Listed by: ILLINOIS REAL ESTATE PARTNERS INC - New
 $275,000Active3 beds 3 baths1,898 sq. ft.
$275,000Active3 beds 3 baths1,898 sq. ft.3063 Nicklaus Lane, Wadsworth, IL 60083
MLS# 12428654Listed by: HOMESMART CONNECT LLC  $244,900Pending2 beds 3 baths1,591 sq. ft.
$244,900Pending2 beds 3 baths1,591 sq. ft.2673 N Augusta Drive, Wadsworth, IL 60083
MLS# 12421283Listed by: COLDWELL BANKER REALTY $140,000Active0.94 Acres
$140,000Active0.94 Acres14627 W Concord Court, Wadsworth, IL 60083
MLS# 12421702Listed by: MON AMI REALTY LLC $180,000Active0.96 Acres
$180,000Active0.96 Acres14757 W Concord Court, Wadsworth, IL 60083
MLS# 12421679Listed by: MON AMI REALTY LLC $100,000Active0.92 Acres
$100,000Active0.92 Acres14786 W Concord Court, Wadsworth, IL 60083
MLS# 12421073Listed by: MON AMI REALTY LLC $190,000Active1.6 Acres
$190,000Active1.6 Acres14916 W Concord Court, Wadsworth, IL 60083
MLS# 12421100Listed by: MON AMI REALTY LLC
