37108 N Kimberwick Lane, Wadsworth, IL 60083
Local realty services provided by:Results Realty ERA Powered
37108 N Kimberwick Lane,Wadsworth, IL 60083
$1,799,000
- 6 Beds
- 10 Baths
- 10,845 sq. ft.
- Single family
- Active
Upcoming open houses
- Sat, Nov 1502:00 pm - 04:00 pm
- Sun, Nov 1611:00 am - 01:00 pm
Listed by: jane lee
Office: re/max top performers
MLS#:12474768
Source:MLSNI
Price summary
- Price:$1,799,000
- Price per sq. ft.:$165.88
- Monthly HOA dues:$133.33
About this home
Experience Unrivaled Luxury Living in Prestigious Hunt Club Farms! Welcome to a truly exceptional estate that blends elegance, entertainment, and everyday comfort. Nestled on over 2 lush acres with scenic views of Lake Justin, this stately all-brick residence offers a lifestyle of grandeur with an array of luxurious amenities - including an indoor swimming pool with hot tub, a private movie theater, and even your own bowling alley! Step inside to discover a home where sophistication meets spacious design. A dramatic 2-story foyer sets the tone, leading into a light-filled open floor plan adorned with exquisite custom millwork, designer lighting, and soaring ceilings. With 5+1 bedrooms and 7.3 baths, this home is thoughtfully designed for both lavish entertaining and serene family living. The gourmet kitchen is a chef's dream, featuring high-end appliances, a walk-in pantry, granite countertops, an oversized island, and a breakfast bar - flowing seamlessly into the airy sunroom and out to an expansive deck and patio perfect for summer gatherings. Enjoy four state-of-the-art gas fireplaces, three full bars, a four-car attached garage, plus an additional two-car detached garage. The first-floor bedroom suite is ideal for guests or multigenerational living, offering a private ensuite and cozy sitting area. Upstairs, the luxurious primary suite boasts dual walk-in closets and a spa-like ensuite with whirlpool tub, dual vanities, and a separate shower. Each additional bedroom features walk-in closets and private baths - with one hiding a whimsical secret room for added charm. The walk-out lower level is a showstopper - complete with a second full kitchen, wet bar, gym, dance floor, sixth bedroom with shared bath, and a sprawling recreation area perfect for hosting. Step outside to enjoy your private tennis and pickleball court, unwind on the patio, or take in sunset views over the lake. Conveniently located near Gurnee Mills Mall, top restaurants, and easy highway access - this one-of-a-kind property is more than a home; it's a destination. Don't miss this rare opportunity to own your dream estate!
Contact an agent
Home facts
- Year built:1996
- Listing ID #:12474768
- Added:56 day(s) ago
- Updated:November 15, 2025 at 11:44 AM
Rooms and interior
- Bedrooms:6
- Total bathrooms:10
- Full bathrooms:7
- Half bathrooms:3
- Living area:10,845 sq. ft.
Heating and cooling
- Cooling:Central Air, Zoned
- Heating:Forced Air, Individual Room Controls, Natural Gas, Sep Heating Systems - 2+, Zoned
Structure and exterior
- Roof:Shake
- Year built:1996
- Building area:10,845 sq. ft.
- Lot area:2.14 Acres
Schools
- High school:Warren Township High School
- Middle school:Woodland Middle School
- Elementary school:Woodland Elementary School
Finances and disclosures
- Price:$1,799,000
- Price per sq. ft.:$165.88
- Tax amount:$42,528 (2024)
New listings near 37108 N Kimberwick Lane
- New
 $1,259,000Active5 beds 6 baths4,600 sq. ft.
$1,259,000Active5 beds 6 baths4,600 sq. ft.14930 W Wadsworth Road, Wadsworth, IL 60083
MLS# 12505165Listed by: RE/MAX PREMIER LUXURY COLLECTION  $259,000Pending3 beds 3 baths1,372 sq. ft.
$259,000Pending3 beds 3 baths1,372 sq. ft.Address Withheld By Seller, Wadsworth, IL 60083
MLS# 12506694Listed by: RE/MAX PLAZA- New
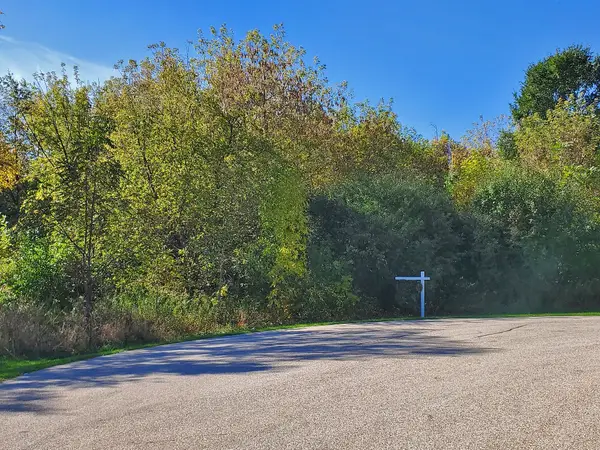 $40,000Active1.03 Acres
$40,000Active1.03 Acres15925 Applewood Court, Wadsworth, IL 60083
MLS# 12513736Listed by: RE/MAX PLAZA 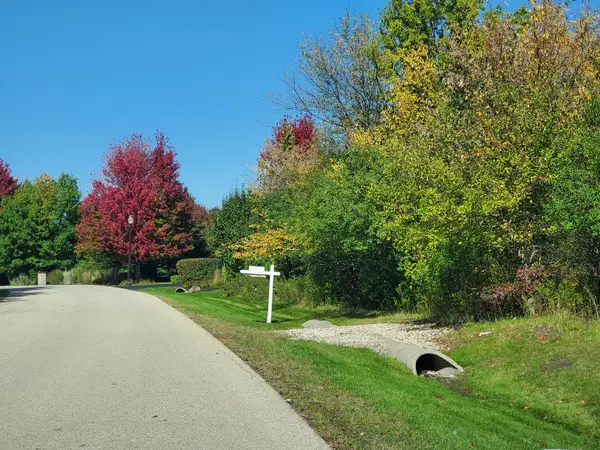 $40,000Pending1.9 Acres
$40,000Pending1.9 Acres39587 Orchard Bluff Lane, Wadsworth, IL 60083
MLS# 12513742Listed by: RE/MAX PLAZA- New
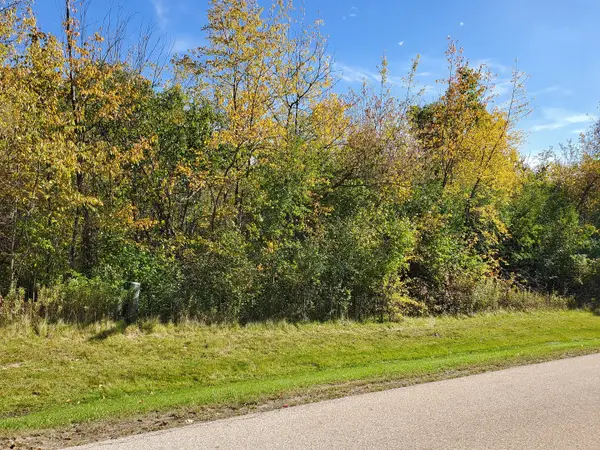 $40,000Active1.67 Acres
$40,000Active1.67 Acres39579 Orchard Bluff Lane, Wadsworth, IL 60083
MLS# 12513744Listed by: RE/MAX PLAZA - New
 $384,900Active3 beds 3 baths2,304 sq. ft.
$384,900Active3 beds 3 baths2,304 sq. ft.4150 Midlane Drive, Wadsworth, IL 60083
MLS# 12512200Listed by: GRANDVIEW REALTY LLC  $399,990Pending3 beds 3 baths1,676 sq. ft.
$399,990Pending3 beds 3 baths1,676 sq. ft.15860 W Thornapple Lane, Gurnee, IL 60031
MLS# 12511385Listed by: KELLER WILLIAMS NORTH SHORE WEST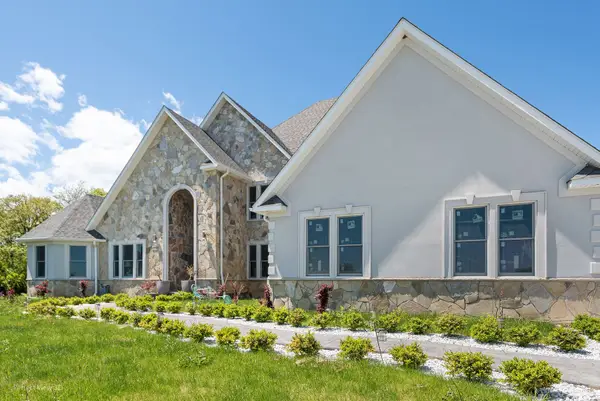 $1,349,900Active6 beds 6 baths9,970 sq. ft.
$1,349,900Active6 beds 6 baths9,970 sq. ft.38148 N Helena Lane, Wadsworth, IL 60083
MLS# 12509872Listed by: RE/MAX CITY $284,000Active2 beds 4 baths2,049 sq. ft.
$284,000Active2 beds 4 baths2,049 sq. ft.4605 Sawgrass Boulevard, Wadsworth, IL 60083
MLS# 12509449Listed by: CENTURY 21 CIRCLE- Open Sun, 10am to 12pm
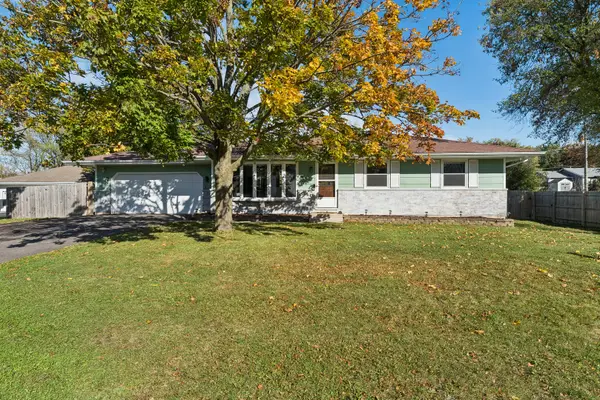 $345,000Active5 beds 3 baths2,157 sq. ft.
$345,000Active5 beds 3 baths2,157 sq. ft.13058 W 29th Street, Wadsworth, IL 60099
MLS# 12501671Listed by: COLDWELL BANKER REALTY
