38715 N Red Oak Terrace, Wadsworth, IL 60083
Local realty services provided by:ERA Naper Realty
38715 N Red Oak Terrace,Wadsworth, IL 60083
$540,000
- 4 Beds
- 4 Baths
- 2,387 sq. ft.
- Single family
- Active
Listed by:larry jones
Office:wadsworth realty
MLS#:12471465
Source:MLSNI
Price summary
- Price:$540,000
- Price per sq. ft.:$226.23
- Monthly HOA dues:$50
About this home
As you turn into the Brick Paver driveway on the large corner lot with mature trees and immaculately maintained landscaping you are welcomed by the beautiful brick ranch home in front of you. As you enter the large Foyer, you are greeted with a picturesque view of the open back yard and the Forest Preserve right behind the property thru the tall and lengthy picture windows. As you go thru the living room thru the double Frech doors to the family room you are welcomed with a warm woodburning fireplace. If you go to the right , you go thru the sliding doors out onto the large wrap around deck where you can enjoy morning sunrise beverages or evening sunsets and watch the deer. If you go to the left you will enter the kitchen area where there is room for a large table and chairs for the informal meals. There are an abundance of cabinets for storage here with plenty of counterspace. The sink is huge for the person that needs the room approx 32" wide x 12" deep! A Wolf oven/range for that cook or baking enthusiast. Full pantry cabinets alongside the refrigerator. Going thru the kitchen to the Laundry/Pantry room, there are the hook-ups for your washer and dryer if you choose to have it on the main level. The closet area has been converted to a large pantry as well. Across the hall is the 4th bedroom, away from the other bedrooms for either the solitude for the teenager or use as an office. The 2 1/2 car garage is then entered from this hallway. As you return to the kitchen, you can turn to your right and enter the formal dining room for those special occasion meals or entertaining. You then re-enter the foyer area where there is a 1/2 bath for convenance and privacy from the rest of the home. Then proceed to the right to the bedrooms and bathroom areas. You have two good size bedrooms to your right. On your left is your common hall full bath with plenty of room. Then you enter the Master bedroom which has a view out the back of the home. It has a large walk-in closet along with a large master bath with a stand-alone shower and a whirlpool tub. You now return to the foyer area to go to the finished recreation room and work room downstairs. You enter and turn to your right to enjoy the open area for all your entertaining and game areas. The 2nd wood burning fireplace and the wet bar for those thirst-quenching moments only enhances the comfort level for times of enjoyment in this room. There is plenty of open storage left for the items you need to pack away til you need them. The last room in the home is the workout and laundry room. There is again, an abundance of cabinets and counter space for all those tools for the home projects you might enjoy doing. The washer and dryer are currently sharing this area with its own counterspace for folding your clothes. Last but not least there is an outdoor accessory shed for all the lawn equipment and any miscellaneous toys you may have. Come and view this wonderful home. You will enjoy!
Contact an agent
Home facts
- Year built:1987
- Listing ID #:12471465
- Added:2 day(s) ago
- Updated:September 17, 2025 at 03:45 AM
Rooms and interior
- Bedrooms:4
- Total bathrooms:4
- Full bathrooms:3
- Half bathrooms:1
- Living area:2,387 sq. ft.
Heating and cooling
- Cooling:Central Air
- Heating:Forced Air, Natural Gas
Structure and exterior
- Roof:Asphalt
- Year built:1987
- Building area:2,387 sq. ft.
Schools
- High school:Warren Township High School
- Middle school:Viking Middle School
- Elementary school:Prairie Trail School
Utilities
- Water:Shared Well
Finances and disclosures
- Price:$540,000
- Price per sq. ft.:$226.23
- Tax amount:$12,029 (2024)
New listings near 38715 N Red Oak Terrace
- New
 $420,000Active4 beds 3 baths3,185 sq. ft.
$420,000Active4 beds 3 baths3,185 sq. ft.41320 N Green Bay Road, Wadsworth, IL 60083
MLS# 12471714Listed by: ARNI REALTY INCORPORATED - Open Thu, 4 to 7pmNew
 $599,000Active4 beds 4 baths2,830 sq. ft.
$599,000Active4 beds 4 baths2,830 sq. ft.40491 N Goldenrod Lane, Wadsworth, IL 60083
MLS# 12471341Listed by: RE/MAX ADVANTAGE REALTY - New
 $700,000Active6 beds 4 baths5,054 sq. ft.
$700,000Active6 beds 4 baths5,054 sq. ft.16400 W Kelly Road, Wadsworth, IL 60083
MLS# 12465253Listed by: RE/MAX ADVANTAGE REALTY 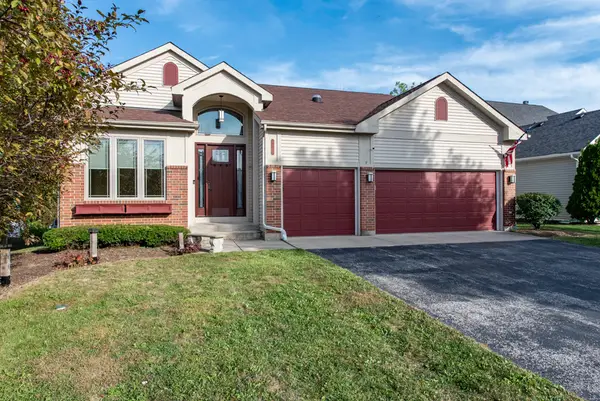 $420,000Pending3 beds 3 baths3,600 sq. ft.
$420,000Pending3 beds 3 baths3,600 sq. ft.3163 N Augusta Drive, Wadsworth, IL 60083
MLS# 12428934Listed by: HOMESMART CONNECT LLC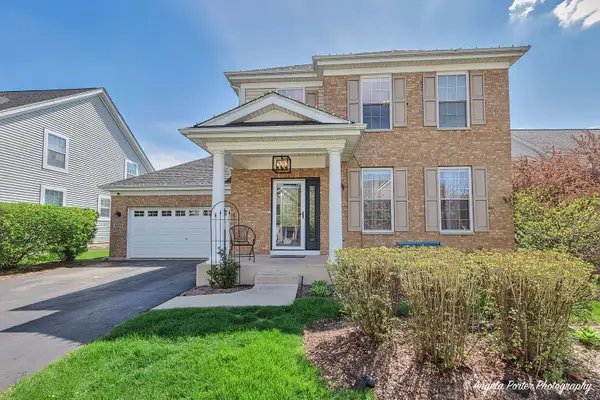 $445,000Active3 beds 3 baths2,737 sq. ft.
$445,000Active3 beds 3 baths2,737 sq. ft.3123 Concord Lane, Wadsworth, IL 60083
MLS# 12454788Listed by: PAYES REAL ESTATE GROUP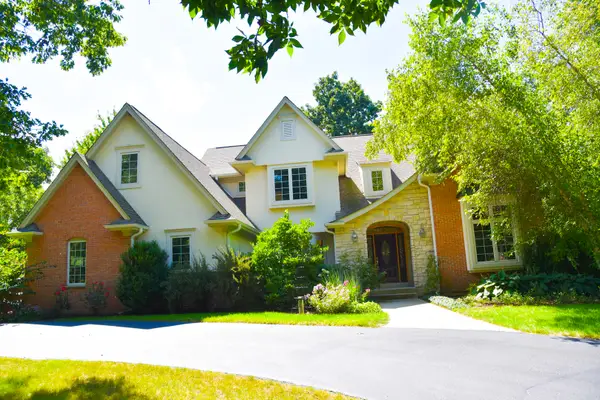 $850,000Active3 beds 3 baths3,602 sq. ft.
$850,000Active3 beds 3 baths3,602 sq. ft.40354 N Belle Foret Drive, Wadsworth, IL 60083
MLS# 12454279Listed by: RE/MAX PLAZA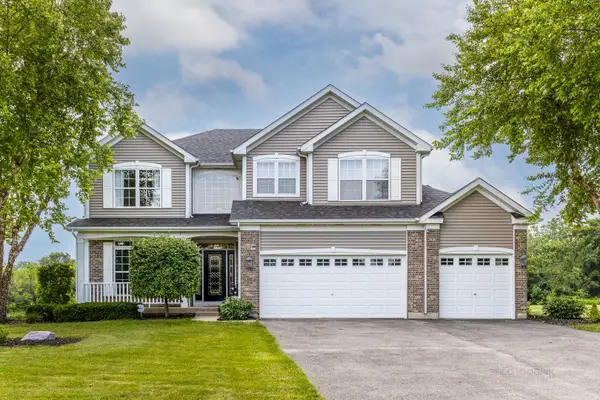 $534,900Pending4 beds 4 baths4,117 sq. ft.
$534,900Pending4 beds 4 baths4,117 sq. ft.13205 W Hidden Springs Trail, Wadsworth, IL 60083
MLS# 12453625Listed by: RE/MAX TOP PERFORMERS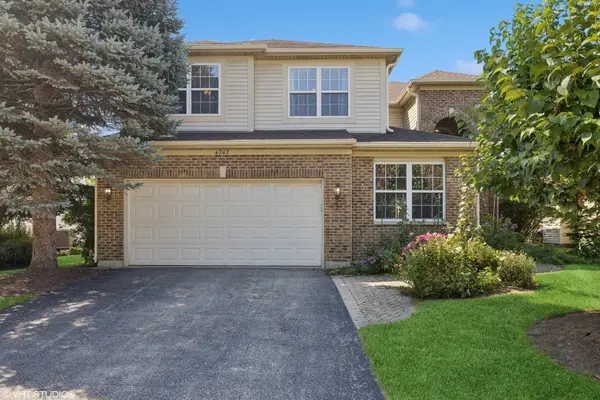 $400,000Pending4 beds 3 baths2,735 sq. ft.
$400,000Pending4 beds 3 baths2,735 sq. ft.4747 W Pebble Beach Drive, Wadsworth, IL 60083
MLS# 12441918Listed by: BAIRD & WARNER $559,000Pending4 beds 3 baths2,350 sq. ft.
$559,000Pending4 beds 3 baths2,350 sq. ft.15785 N Gorham Lane, Wadsworth, IL 60083
MLS# 12450006Listed by: KOMAR
