29W505 Cerny Circle, Warrenville, IL 60555
Local realty services provided by:ERA Naper Realty
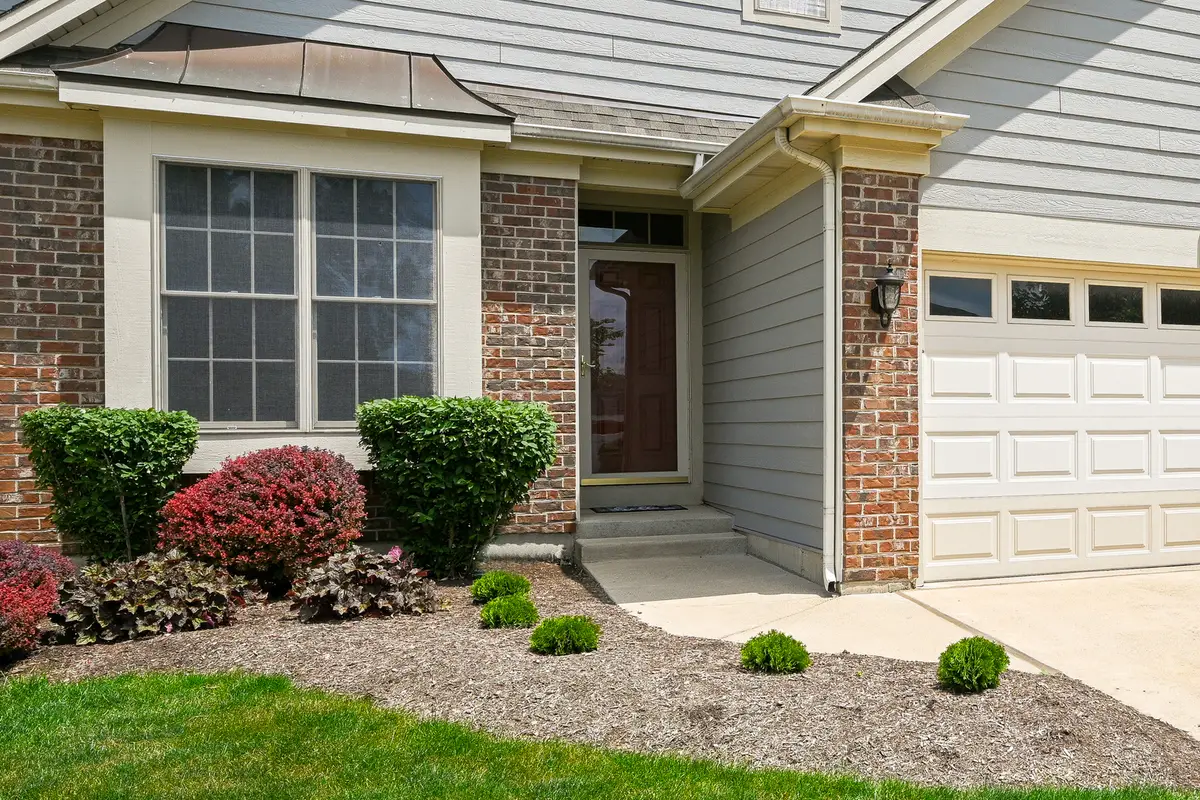


29W505 Cerny Circle,Warrenville, IL 60555
$435,000
- 3 Beds
- 3 Baths
- 2,252 sq. ft.
- Townhouse
- Pending
Listed by:florence chillemi
Office:re/max suburban
MLS#:12388616
Source:MLSNI
Price summary
- Price:$435,000
- Price per sq. ft.:$193.16
- Monthly HOA dues:$270
About this home
Welcome home & just move right into this spacious townhome featuring an expansive First Floor Primary Suite with New Carpet, Private bath & Walk-in closet. Second floor features 2 large bedrooms a second full bath, an abundance of closet space & laundry room. The main living area welcomes you with an open-concept floor plan, powder room for guests, hardwood floors plus a southern facing living room with beautiful light. The family room, dining room combination is wrapped in windows facing the backyard with sliding doors to private patio. This wonderful Kitchen is up to date with All Newer appliances, plenty of cabinets, granite counters, 2 pantries and a second sliding door to the side yard. The full basement has higher ceilings & egress windows with endless possibilities & adds an additional 1500 sq ft to this lovely home. All Newer Mechanicals: Water Heater, Furnace, AC unit, Washer and Dryer, electric 2 car garage door Opener & Brand-New carpet throughout the upstairs completes this exceptional home!
Contact an agent
Home facts
- Year built:2004
- Listing Id #:12388616
- Added:42 day(s) ago
- Updated:July 20, 2025 at 07:43 AM
Rooms and interior
- Bedrooms:3
- Total bathrooms:3
- Full bathrooms:2
- Half bathrooms:1
- Living area:2,252 sq. ft.
Heating and cooling
- Cooling:Central Air
- Heating:Natural Gas
Structure and exterior
- Roof:Asphalt
- Year built:2004
- Building area:2,252 sq. ft.
Schools
- High school:Wheaton Warrenville South H S
Utilities
- Water:Public
- Sewer:Public Sewer
Finances and disclosures
- Price:$435,000
- Price per sq. ft.:$193.16
- Tax amount:$7,475 (2023)
New listings near 29W505 Cerny Circle
- Open Sun, 1 to 3pmNew
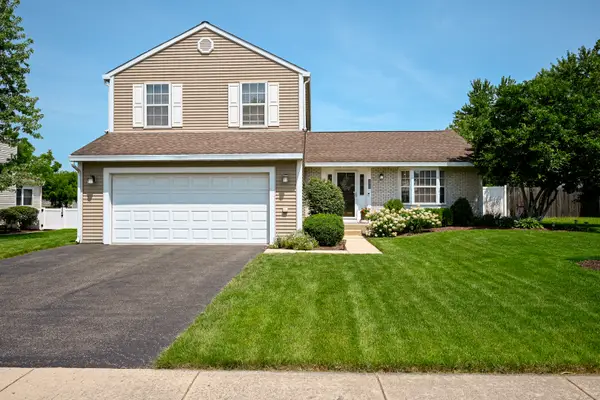 $410,000Active3 beds 3 baths1,652 sq. ft.
$410,000Active3 beds 3 baths1,652 sq. ft.30W060 Kensington Drive, Warrenville, IL 60555
MLS# 12405038Listed by: KELLER WILLIAMS PREMIERE PROPERTIES - New
 $650,000Active3 beds 3 baths1,836 sq. ft.
$650,000Active3 beds 3 baths1,836 sq. ft.2S181 State Route 59, Warrenville, IL 60555
MLS# 12433701Listed by: WHEATLAND REALTY - New
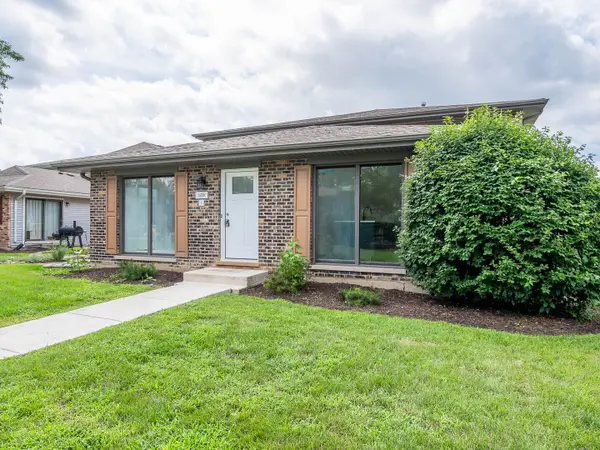 $259,900Active2 beds 2 baths800 sq. ft.
$259,900Active2 beds 2 baths800 sq. ft.2S739 Winchester Circle #1, Warrenville, IL 60555
MLS# 12429952Listed by: GRANDVIEW REALTY LLC 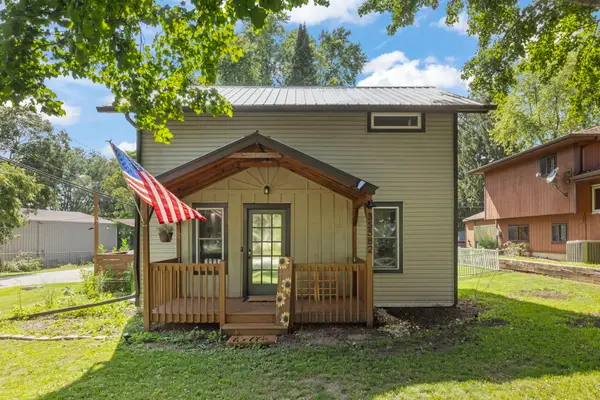 $265,000Pending2 beds 2 baths1,012 sq. ft.
$265,000Pending2 beds 2 baths1,012 sq. ft.3S582 Tinker Avenue, Warrenville, IL 60555
MLS# 12426893Listed by: KELLER WILLIAMS PREMIERE PROPERTIES- New
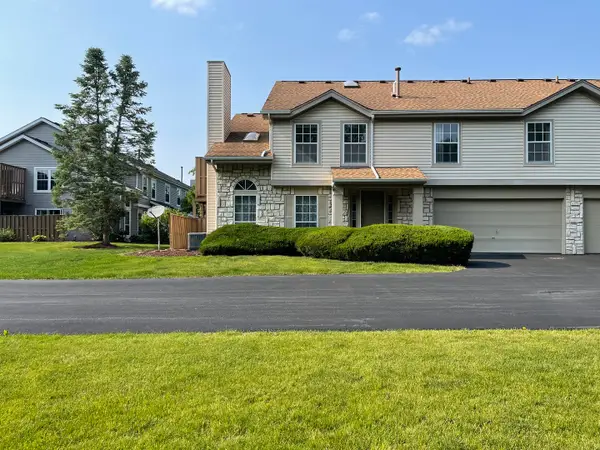 $299,900Active2 beds 2 baths1,300 sq. ft.
$299,900Active2 beds 2 baths1,300 sq. ft.3S043 Timber Drive #043, Warrenville, IL 60555
MLS# 12425824Listed by: RE/MAX OF NAPERVILLE - New
 $429,000Active3 beds 3 baths3,136 sq. ft.
$429,000Active3 beds 3 baths3,136 sq. ft.29w509 Cerny Circle, Warrenville, IL 60555
MLS# 12425675Listed by: RE/MAX PREMIER 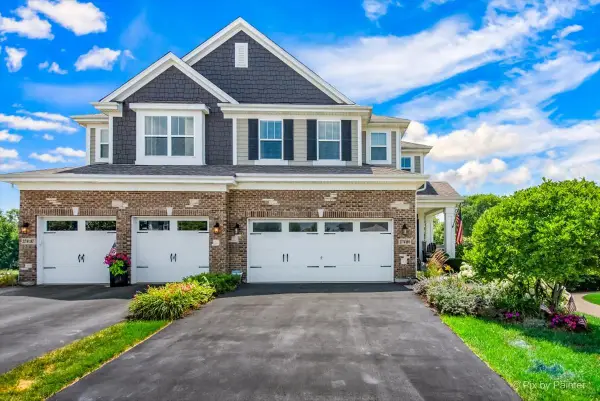 $634,900Active2 beds 3 baths2,212 sq. ft.
$634,900Active2 beds 3 baths2,212 sq. ft.27W189 Breme Drive, Warrenville, IL 60555
MLS# 12406256Listed by: KELLER WILLIAMS PREMIERE PROPERTIES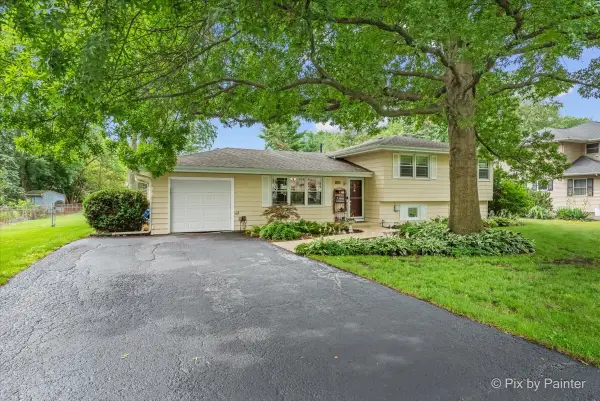 $430,000Active3 beds 1 baths1,176 sq. ft.
$430,000Active3 beds 1 baths1,176 sq. ft.28w705 Rogers Avenue, Warrenville, IL 60555
MLS# 12411592Listed by: KELLER WILLIAMS INSPIRE $330,000Pending3 beds 2 baths1,232 sq. ft.
$330,000Pending3 beds 2 baths1,232 sq. ft.1S670 Manchester Lane, Warrenville, IL 60555
MLS# 12416799Listed by: REAL BROKER LLC $339,900Pending3 beds 2 baths1,493 sq. ft.
$339,900Pending3 beds 2 baths1,493 sq. ft.30W019 Plum Court, Warrenville, IL 60555
MLS# 12420340Listed by: COLDWELL BANKER REALTY
