2S283 Route 59, Warrenville, IL 60555
Local realty services provided by:Results Realty ERA Powered
2S283 Route 59,Warrenville, IL 60555
$675,000
- 4 Beds
- 4 Baths
- - sq. ft.
- Single family
- Sold
Listed by: cristine grayson
Office: baird & warner
MLS#:12435355
Source:MLSNI
Sorry, we are unable to map this address
Price summary
- Price:$675,000
About this home
A Hidden Gem! Nestled on Over an Acre, This Riverfront Property Overlooking the West Branch of the DuPage River is One Of a Kind! Follow the Long Winding Driveway to Discover a Park Like Setting (100x734) With a Gorgeous Home Just Waiting For You! This Masterpiece of Design & Construction Has Been Superbly Transformed Over the Last 15 Years! Entertaining Will Make You The Envy Of Every Guest Who Visits Your New Home. This is a Lifestyle Unlike Any You Could Have Imagined! With Four Bedrooms Including Two Main Floor Bedrooms, Large 2nd Floor Loft/Office/Flex Room, 3.5 Baths and Two Basements. Abundant Storage, High End Finishes, Meticulous Care and Maintenance Free Exterior. The 3 Story Addition (2008) Provides a Large Master Bedroom Suite with Stunning Views, a Private Outdoor Deck, Walk-In Closet, Air Jet Tub and Separate Shower, Heated Bathroom Floors, Custom Double Sink Vanity. Gourmet Kitchen With Heated Floor Opens to The Main Level Family Room and is Surrounded With Windows Boasting Incredible Views And A Custom Floor-to-Ceiling Direct-Vent Gas Fireplace (With a Fan That Can Heat Your Lower Level Irish Pub!) That's Right! The Lower Level is a Full-on Irish Inspired Pub with Custom Bar & Rear Shelving Refrigerator, 2 TVs, and a Powder Room Too. 3 Car Detached Tandem Garage Offers a Covered 'Rain or Shine' Entertaining Patio Complete With its Own Bar & Stools. There is Also Pull Down Stairs for Upper Level Storage and an 8 ft Garage Door. Expertly Designed Paver Brick Patio With Seating Wall & Custom Lighting, Cozy Firepit & Fenced Yard, 2 HVAC Systems For Maximum Efficiency. Two Washer/Dryer Sets Located on Both 2nd Floor and Basement, Anderson Windows & Sliding Glass doors, 200 Amp service, 2 Fireplaces. DISTRICT 200 Schools. Just 2 Miles from I88 and Close to Everything! You Will Thank Yourself Every Day The Moment You Take Ownership!
Contact an agent
Home facts
- Year built:1956
- Listing ID #:12435355
- Added:211 day(s) ago
- Updated:January 09, 2026 at 08:04 AM
Rooms and interior
- Bedrooms:4
- Total bathrooms:4
- Full bathrooms:3
- Half bathrooms:1
Heating and cooling
- Cooling:Central Air
- Heating:Forced Air, Natural Gas
Structure and exterior
- Roof:Asphalt
- Year built:1956
Schools
- High school:Wheaton Warrenville South H S
- Middle school:Hubble Middle School
- Elementary school:Johnson Elementary School
Finances and disclosures
- Price:$675,000
- Tax amount:$11,263 (2023)
New listings near 2S283 Route 59
- Open Sat, 12am to 3pmNew
 $425,000Active3 beds 1 baths1,200 sq. ft.
$425,000Active3 beds 1 baths1,200 sq. ft.28W544 Forest View Avenue, Warrenville, IL 60555
MLS# 12538464Listed by: RE/MAX OF NAPERVILLE - New
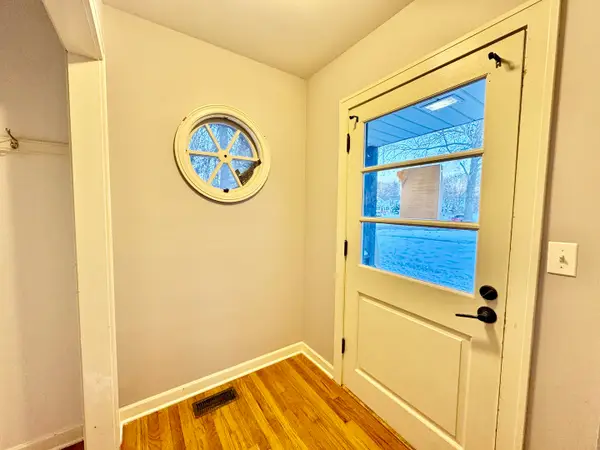 $295,000Active2 beds 2 baths1,608 sq. ft.
$295,000Active2 beds 2 baths1,608 sq. ft.28w471 Batavia Road, Warrenville, IL 60555
MLS# 12530530Listed by: RE/MAX OF NAPERVILLE - Open Sun, 1 to 3pmNew
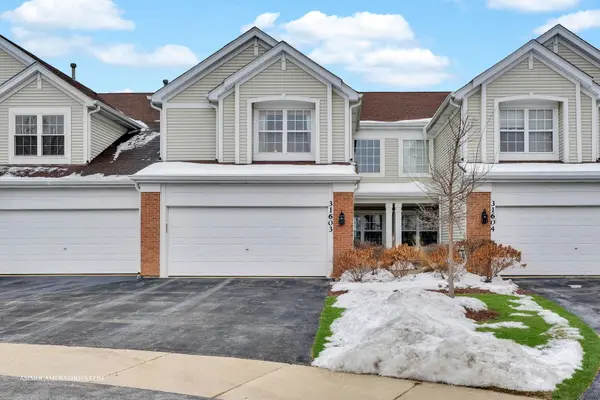 $385,000Active3 beds 3 baths2,110 sq. ft.
$385,000Active3 beds 3 baths2,110 sq. ft.31603 Kline Circle #31603, Warrenville, IL 60555
MLS# 12533180Listed by: KELLER WILLIAMS PREMIERE PROPERTIES - New
 $443,900Active3 beds 3 baths1,907 sq. ft.
$443,900Active3 beds 3 baths1,907 sq. ft.30w085 Brayman Court, Warrenville, IL 60563
MLS# 12349542Listed by: UNITED REAL ESTATE-CHICAGO - Open Sun, 10am to 1pmNew
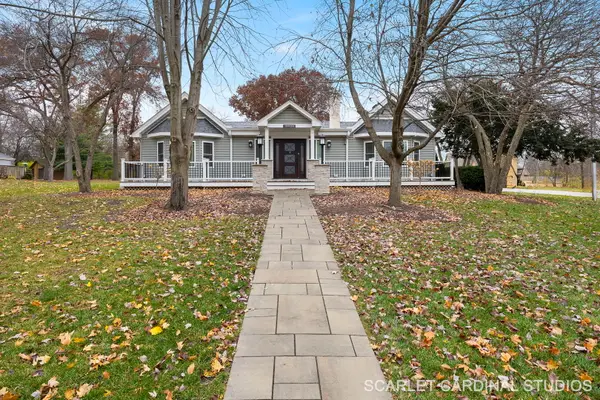 $650,000Active5 beds 4 baths2,272 sq. ft.
$650,000Active5 beds 4 baths2,272 sq. ft.28W504 Rogers Avenue, Warrenville, IL 60555
MLS# 12542247Listed by: KELLER WILLIAMS INFINITY - Open Sat, 12 to 2pmNew
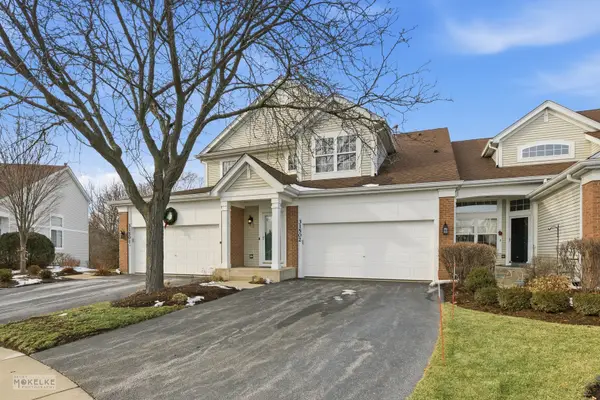 $364,900Active2 beds 2 baths1,605 sq. ft.
$364,900Active2 beds 2 baths1,605 sq. ft.31502 Kline Circle, Warrenville, IL 60555
MLS# 12541238Listed by: BERKSHIRE HATHAWAY HOMESERVICES CHICAGO - New
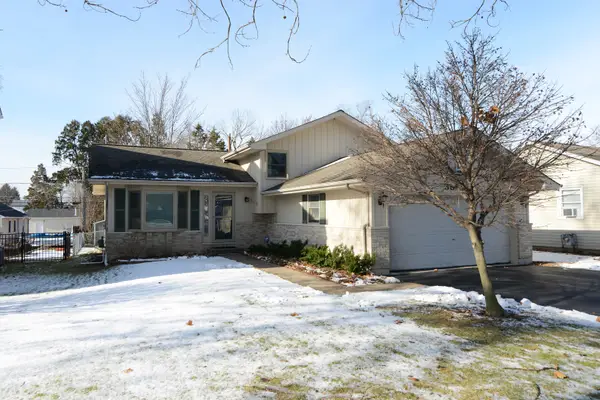 $439,900Active3 beds 3 baths2,328 sq. ft.
$439,900Active3 beds 3 baths2,328 sq. ft.3S554 Virginia Avenue, Warrenville, IL 60555
MLS# 12540916Listed by: BERKSHIRE HATHAWAY HOMESERVICES STARCK REAL ESTATE - New
 $399,900Active3 beds 2 baths1,608 sq. ft.
$399,900Active3 beds 2 baths1,608 sq. ft.2S600 Angeline Court, Warrenville, IL 60555
MLS# 12531877Listed by: KELLER WILLIAMS PREMIERE PROPERTIES 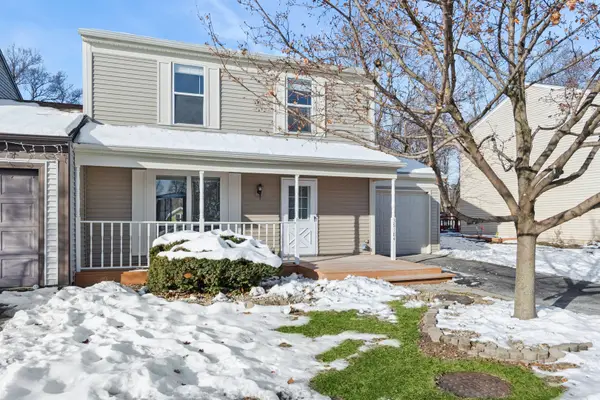 $314,000Pending3 beds 2 baths1,248 sq. ft.
$314,000Pending3 beds 2 baths1,248 sq. ft.3S184 Birchwood Drive, Warrenville, IL 60555
MLS# 12531650Listed by: BAIRD & WARNER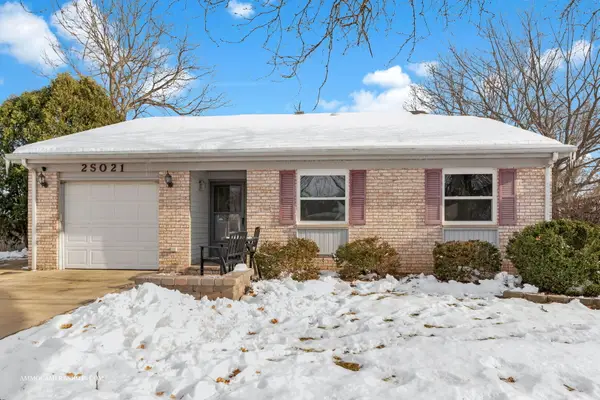 $341,999Pending3 beds 1 baths1,363 sq. ft.
$341,999Pending3 beds 1 baths1,363 sq. ft.2S021 Lexington Court, Warrenville, IL 60555
MLS# 12533145Listed by: KELLER WILLIAMS INNOVATE
