2S464 Cottonwood Court, Warrenville, IL 60555
Local realty services provided by:Results Realty ERA Powered
2S464 Cottonwood Court,Warrenville, IL 60555
$299,900
- 3 Beds
- 2 Baths
- 1,247 sq. ft.
- Single family
- Active
Listed by:martha bello
Office:re/max of naperville
MLS#:12501825
Source:MLSNI
Price summary
- Price:$299,900
- Price per sq. ft.:$240.5
- Monthly HOA dues:$45
About this home
Absolutely beautiful split level home in a great cul-de-sac location. Ready to just move in. The formal living//Dinning room has vaulted ceiling, a large window, newer floor and a new sliding glass door that opens to the fenced yard. The lower level has the family room with newer windows, new floor, a powder room, third bedroom and utility closet. The remodeled kitchen has all stainless steel appliances, granite counter top, new light fixture and vaulted ceiling. The upper level has 2 bedrooms, a full bathroom and the laundry closet with washer and dryer. Fenced-in back yard and shed. The driveway has space for 4 cars. NEW in the last 5 years: 2020- Windows with a 5 year warranty for buyers from the closing date. 2021- Kitchen cabinets, granite counters, stove and refrigerator. 2022- Central Air, Furnace, Washer, Dryer, remodeled half bathroom. 2023- Shed. 2024- Front door, sliding glass door, all interior doors, fence, freshly painted. 2025- Light fixtures, family room floor. This adorable home is located in a great subdivision which has an elementary school, a clubhouse with party room, interior basketball courts, a gym, a large whirlpool plus and an outside swimming pool. There are recreational parks and a beautiful lake in the subdivision. Close to shops, restaurants, supermarket, gas stations, etc. Minutes to I-88. A must see!
Contact an agent
Home facts
- Year built:1977
- Listing ID #:12501825
- Added:1 day(s) ago
- Updated:October 24, 2025 at 08:37 PM
Rooms and interior
- Bedrooms:3
- Total bathrooms:2
- Full bathrooms:1
- Half bathrooms:1
- Living area:1,247 sq. ft.
Heating and cooling
- Cooling:Central Air
- Heating:Forced Air, Natural Gas
Structure and exterior
- Roof:Asphalt
- Year built:1977
- Building area:1,247 sq. ft.
- Lot area:0.1 Acres
Schools
- High school:Wheaton Warrenville South H S
- Middle school:Hubble Middle School
- Elementary school:Johnson Elementary School
Utilities
- Water:Public
- Sewer:Public Sewer
Finances and disclosures
- Price:$299,900
- Price per sq. ft.:$240.5
- Tax amount:$4,746 (2024)
New listings near 2S464 Cottonwood Court
- Open Sun, 12 to 2pmNew
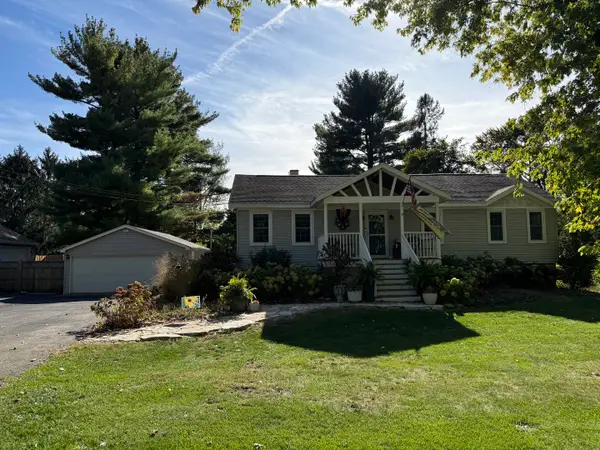 $400,000Active4 beds 2 baths1,081 sq. ft.
$400,000Active4 beds 2 baths1,081 sq. ft.28w671 Rogers Avenue, Warrenville, IL 60555
MLS# 12488494Listed by: KELLER WILLIAMS INSPIRE - New
 $298,900Active3 beds 2 baths1,516 sq. ft.
$298,900Active3 beds 2 baths1,516 sq. ft.30W015 Juniper Court #30W015, Warrenville, IL 60555
MLS# 12502379Listed by: RE/MAX CORNERSTONE - Open Sat, 12 to 2pmNew
 $249,900Active3 beds 2 baths1,248 sq. ft.
$249,900Active3 beds 2 baths1,248 sq. ft.3S184 Birchwood Drive, Warrenville, IL 60555
MLS# 12449678Listed by: KELLER WILLIAMS EXPERIENCE - New
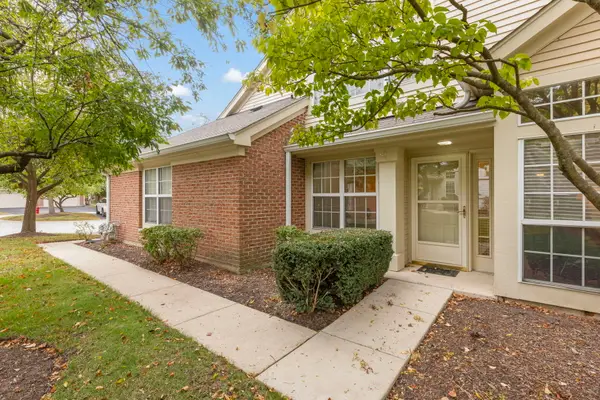 $325,000Active2 beds 2 baths1,290 sq. ft.
$325,000Active2 beds 2 baths1,290 sq. ft.30W012 Mayfair Court, Warrenville, IL 60555
MLS# 12486315Listed by: KELLER WILLIAMS PREMIERE PROPERTIES - New
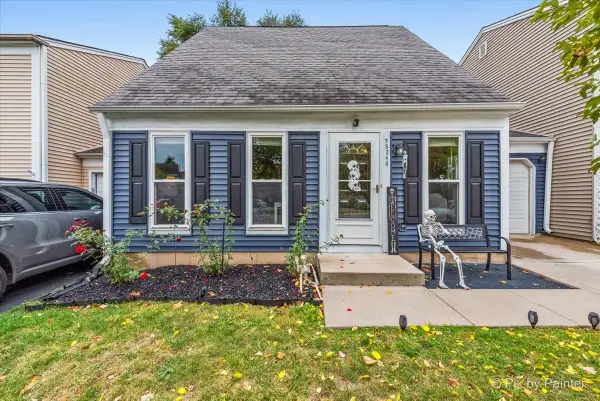 $269,999Active3 beds 2 baths1,248 sq. ft.
$269,999Active3 beds 2 baths1,248 sq. ft.3S268 Twin Pines Drive, Warrenville, IL 60555
MLS# 12499589Listed by: HOMESMART CONNECT LLC - Open Sun, 12 to 2pmNew
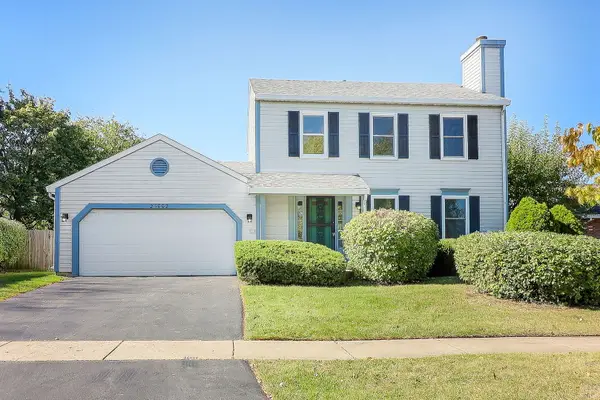 $350,000Active3 beds 3 baths1,412 sq. ft.
$350,000Active3 beds 3 baths1,412 sq. ft.2S002 Ascot Lane, Warrenville, IL 60555
MLS# 12460187Listed by: BERKSHIRE HATHAWAY HOMESERVICES CHICAGO - New
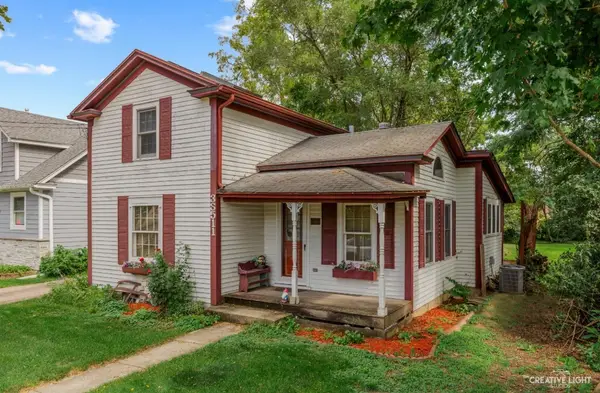 $299,000Active2 beds 1 baths1,134 sq. ft.
$299,000Active2 beds 1 baths1,134 sq. ft.3S511 4th Street, Warrenville, IL 60555
MLS# 12498331Listed by: KELLER WILLIAMS INFINITY 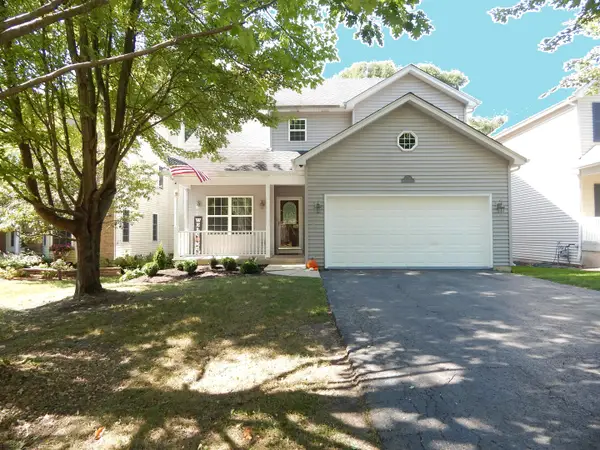 $599,000Pending5 beds 4 baths2,954 sq. ft.
$599,000Pending5 beds 4 baths2,954 sq. ft.3S560 Melcher Avenue, Warrenville, IL 60555
MLS# 12475000Listed by: WORTH CLARK REALTY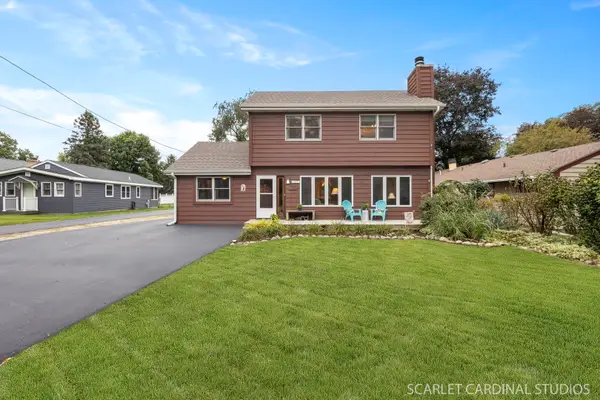 $470,000Pending4 beds 3 baths1,852 sq. ft.
$470,000Pending4 beds 3 baths1,852 sq. ft.28W569 Warrenville Road, Warrenville, IL 60555
MLS# 12497390Listed by: KELLER WILLIAMS INFINITY
