2S547 Continental Drive, Warrenville, IL 60555
Local realty services provided by:Results Realty ERA Powered
2S547 Continental Drive,Warrenville, IL 60555
$314,000
- 2 Beds
- 1 Baths
- 960 sq. ft.
- Single family
- Active
Listed by: steven blackerby
Office: coldwell banker realty
MLS#:12366061
Source:MLSNI
Price summary
- Price:$314,000
- Price per sq. ft.:$327.08
- Monthly HOA dues:$44
About this home
Welcome to 2S547 Continental Dr. in Warrenville-a fully updated, move-in-ready ranch perfect for first-time buyers or investors seeking a low-maintenance, high-return property. This charming 2-bedroom, 1-bath home offers comfortable, single-level living with a smart layout and modern updates throughout. The living room is bright and welcoming, featuring a cozy fireplace and neutral finishes that suit any style. The fully updated kitchen boasts stainless steel appliances and sleek cabinetry, making daily living and entertaining effortless. The bathroom has been newly remodeled with stylish fixtures and contemporary design. Both bedrooms are generously sized and filled with natural light, offering flexibility for sleeping, working from home, or hosting guests. Big-ticket items have already been taken care of, adding value and peace of mind. The furnace and attic insulation were updated in 2024, and the air conditioning system was replaced in 2025. The roof, gutters, siding, and windows have all been updated. The home also includes a water softener. Outside, enjoy a fully fenced backyard with a patio. A storage shed adds convenience, while the attached 1-car garage provides secure parking and extra storage space. As part of a well-maintained community, the property includes access to a clubhouse and pool-ideal for summer fun or increasing rental appeal. Located in a quiet neighborhood with easy access to parks, schools, shopping, and major highways like I-88, this home offers a great combination of lifestyle and location. Whether you're buying your first home or adding a strong, turnkey property to your investment portfolio, this home delivers space, style, and smart updates in one affordable package.
Contact an agent
Home facts
- Year built:1980
- Listing ID #:12366061
- Added:230 day(s) ago
- Updated:January 03, 2026 at 11:48 AM
Rooms and interior
- Bedrooms:2
- Total bathrooms:1
- Full bathrooms:1
- Living area:960 sq. ft.
Heating and cooling
- Cooling:Central Air
- Heating:Forced Air, Natural Gas
Structure and exterior
- Roof:Asphalt
- Year built:1980
- Building area:960 sq. ft.
- Lot area:0.15 Acres
Schools
- High school:Wheaton Warrenville South H S
- Middle school:Hubble Middle School
- Elementary school:Johnson Elementary School
Utilities
- Water:Public
- Sewer:Public Sewer
Finances and disclosures
- Price:$314,000
- Price per sq. ft.:$327.08
- Tax amount:$5,214 (2023)
New listings near 2S547 Continental Drive
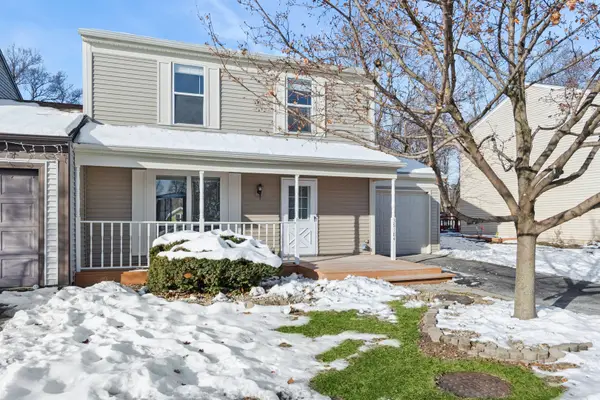 $314,000Pending3 beds 2 baths1,248 sq. ft.
$314,000Pending3 beds 2 baths1,248 sq. ft.3S184 Birchwood Drive, Warrenville, IL 60555
MLS# 12531650Listed by: BAIRD & WARNER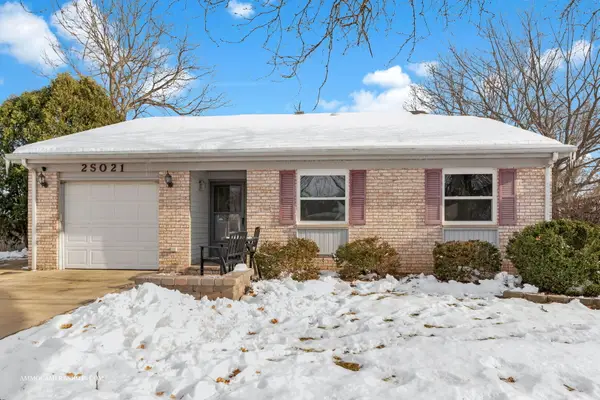 $341,999Pending3 beds 1 baths1,363 sq. ft.
$341,999Pending3 beds 1 baths1,363 sq. ft.2S021 Lexington Court, Warrenville, IL 60555
MLS# 12533145Listed by: KELLER WILLIAMS INNOVATE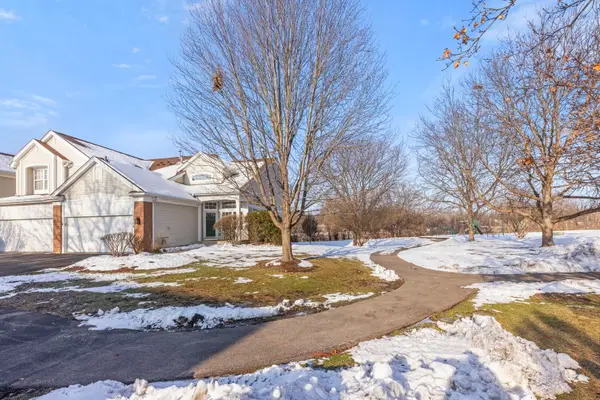 $449,000Pending2 beds 3 baths1,905 sq. ft.
$449,000Pending2 beds 3 baths1,905 sq. ft.31506 Kline Circle, Warrenville, IL 60555
MLS# 12524502Listed by: KELLER WILLIAMS PREMIERE PROPERTIES $365,000Active2 beds 2 baths1,605 sq. ft.
$365,000Active2 beds 2 baths1,605 sq. ft.31502 Kline Circle, Warrenville, IL 60555
MLS# 12533871Listed by: BERKSHIRE HATHAWAY HOMESERVICES CHICAGO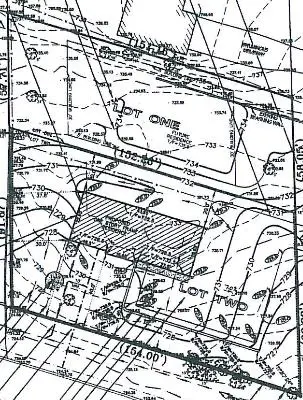 $103,500Active0.18 Acres
$103,500Active0.18 AcresLot 1 Elizabeth Street, Warrenville, IL 60555
MLS# 12459519Listed by: BAIRD & WARNER- Open Sat, 1 to 4pm
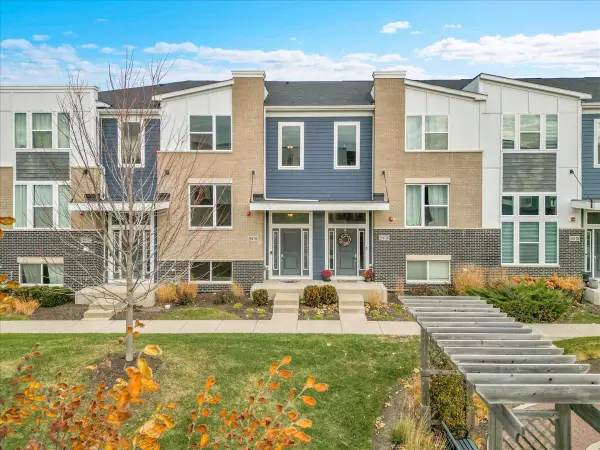 $460,000Active3 beds 3 baths1,910 sq. ft.
$460,000Active3 beds 3 baths1,910 sq. ft.29W710 Everton Drive, Warrenville, IL 60555
MLS# 12520190Listed by: URBAN AIRE REALTY 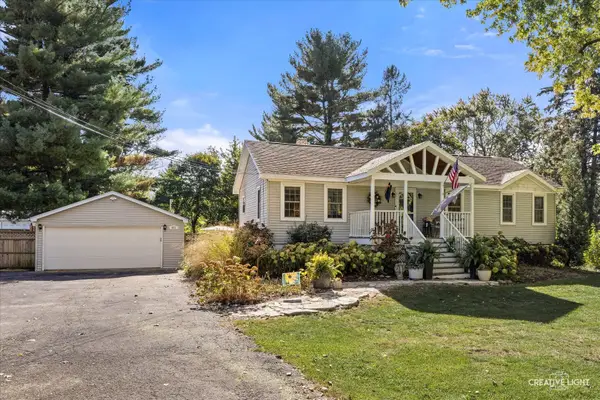 $399,900Active4 beds 2 baths1,081 sq. ft.
$399,900Active4 beds 2 baths1,081 sq. ft.28w671 Rogers Avenue, Warrenville, IL 60555
MLS# 12524659Listed by: KELLER WILLIAMS INSPIRE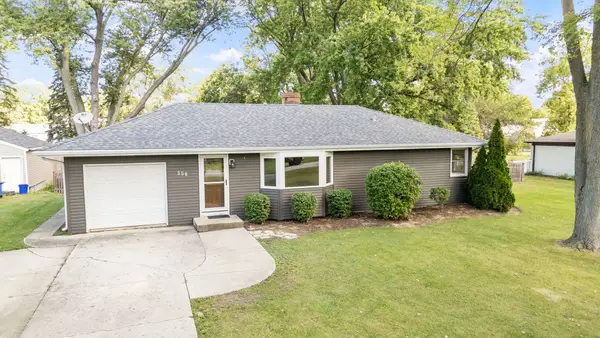 $398,000Active3 beds 2 baths960 sq. ft.
$398,000Active3 beds 2 baths960 sq. ft.28w556 Forestview Avenue, Warrenville, IL 60555
MLS# 12524291Listed by: LPT REALTY $374,500Active2 beds 2 baths1,605 sq. ft.
$374,500Active2 beds 2 baths1,605 sq. ft.32802 Fowler Circle, Warrenville, IL 60555
MLS# 12523199Listed by: AMY PECORARO AND ASSOCIATES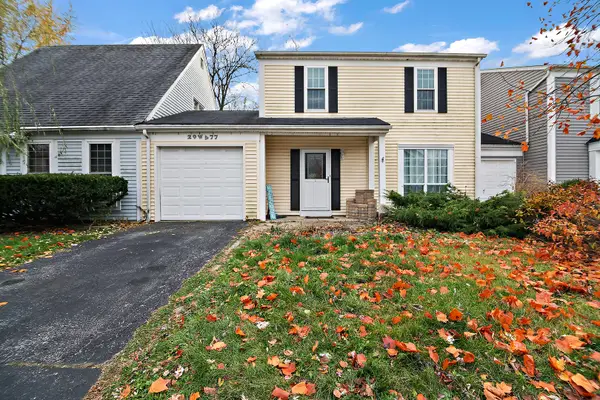 $269,900Pending3 beds 2 baths1,344 sq. ft.
$269,900Pending3 beds 2 baths1,344 sq. ft.29W477 Blackthorn Lane, Warrenville, IL 60555
MLS# 12519902Listed by: BAIRD & WARNER
