2S640 Hampton Drive, Warrenville, IL 60555
Local realty services provided by:Results Realty ERA Powered

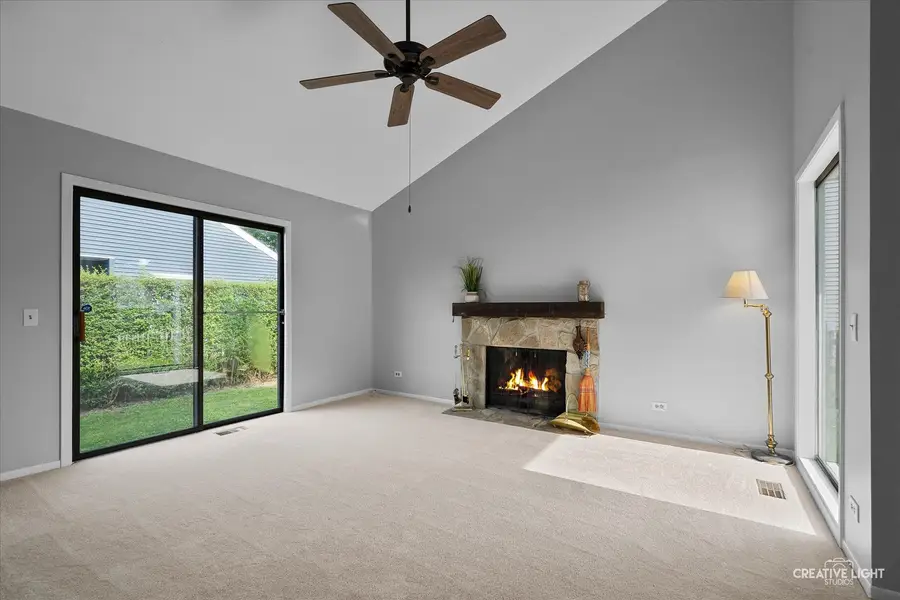
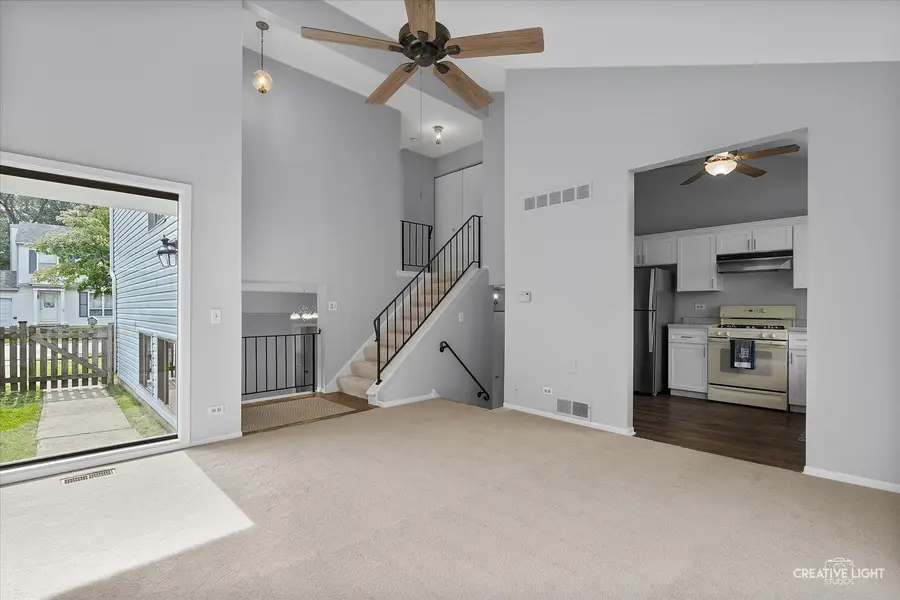
2S640 Hampton Drive,Warrenville, IL 60555
$305,000
- 3 Beds
- 2 Baths
- 1,209 sq. ft.
- Single family
- Active
Listed by:rebecca ferrell
Office:keller williams inspire - geneva
MLS#:12413661
Source:MLSNI
Price summary
- Price:$305,000
- Price per sq. ft.:$252.27
- Monthly HOA dues:$45
About this home
Welcome to this charming 3-bedroom, 1.5-bathroom home, perfect for families or first time home buyers. The layout includes a cozy living room with fireplace ideal for relaxing, a spacious family room for entertaining, and a basement featuring built-in work bench, storage shelves, deep freezer and plenty of storage for all your extras. With room for everyone and a layout that supports both comfort and functionality, this home is ready for your personal touch. Home has new paint and brand new carpet. This beautiful home offers eco-friendly solar panels that dramatically lower utility bills. In this well-established community offers fantastic amenities including parks, sidewalks, street lights and a clubhouse. The clubs house includes a newly refreshed pool, indoor hot tub and sauna, indoor basketball court, pool tables, gym equipment and a party room rental for your big events. Come be apart of this wonderful Summerlakess community.
Contact an agent
Home facts
- Year built:1978
- Listing Id #:12413661
- Added:7 day(s) ago
- Updated:August 13, 2025 at 03:37 PM
Rooms and interior
- Bedrooms:3
- Total bathrooms:2
- Full bathrooms:1
- Half bathrooms:1
- Living area:1,209 sq. ft.
Heating and cooling
- Cooling:Central Air
- Heating:Natural Gas, Solar
Structure and exterior
- Roof:Asphalt
- Year built:1978
- Building area:1,209 sq. ft.
Schools
- High school:Wheaton Warrenville South H S
- Middle school:Hubble Middle School
- Elementary school:Johnson Elementary School
Utilities
- Water:Public
- Sewer:Public Sewer
Finances and disclosures
- Price:$305,000
- Price per sq. ft.:$252.27
- Tax amount:$4,289 (2023)
New listings near 2S640 Hampton Drive
- New
 $269,900Active3 beds 2 baths1,248 sq. ft.
$269,900Active3 beds 2 baths1,248 sq. ft.29W420 Tanglewood Lane, Warrenville, IL 60555
MLS# 12430135Listed by: @PROPERTIES CHRISTIE'S INTERNATIONAL REAL ESTATE - New
 $1,249,000Active3 beds 2 baths2,025 sq. ft.
$1,249,000Active3 beds 2 baths2,025 sq. ft.29W101 Morris Court, Warrenville, IL 60555
MLS# 12432915Listed by: EPV REALTY, INC. - New
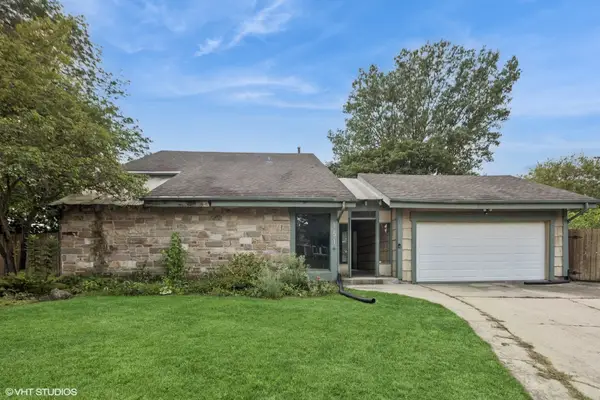 $392,000Active4 beds 3 baths2,976 sq. ft.
$392,000Active4 beds 3 baths2,976 sq. ft.30W151 Arlington Court, Warrenville, IL 60555
MLS# 12441026Listed by: @PROPERTIES CHRISTIE'S INTERNATIONAL REAL ESTATE - New
 $439,900Active3 beds 3 baths2,006 sq. ft.
$439,900Active3 beds 3 baths2,006 sq. ft.30W003 Brayman Court, Warrenville, IL 60563
MLS# 12440526Listed by: REDFIN CORPORATION - New
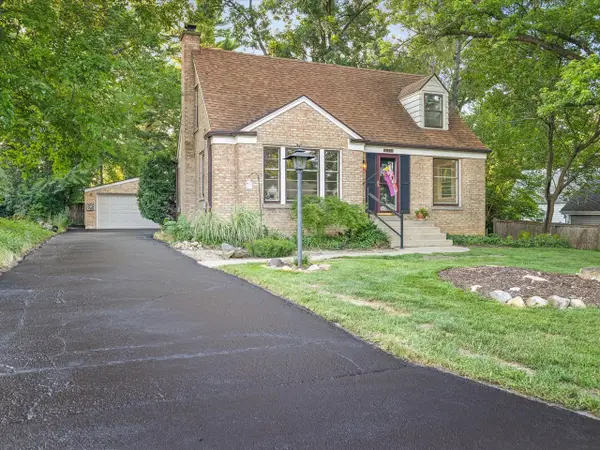 $349,900Active3 beds 2 baths1,488 sq. ft.
$349,900Active3 beds 2 baths1,488 sq. ft.3S270 Gates Place, Warrenville, IL 60555
MLS# 12440401Listed by: BEST REALTY - Open Sat, 12 to 2pmNew
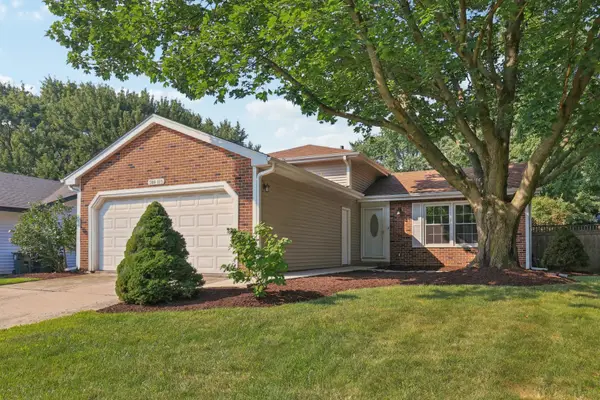 $399,900Active4 beds 3 baths2,120 sq. ft.
$399,900Active4 beds 3 baths2,120 sq. ft.30W115 Greenbrook Court, Warrenville, IL 60555
MLS# 12437407Listed by: REDFIN CORPORATION  $350,000Pending2 beds 3 baths1,558 sq. ft.
$350,000Pending2 beds 3 baths1,558 sq. ft.30W088 Penny Lane, Warrenville, IL 60555
MLS# 12441252Listed by: KELLER WILLIAMS INFINITY $300,000Pending4 beds 3 baths1,857 sq. ft.
$300,000Pending4 beds 3 baths1,857 sq. ft.3S631 Lorraine Avenue, Warrenville, IL 60555
MLS# 12435866Listed by: KELLER WILLIAMS INFINITY- New
 $330,888Active3 beds 1 baths1,363 sq. ft.
$330,888Active3 beds 1 baths1,363 sq. ft.2S601 Cynthia Court, Warrenville, IL 60555
MLS# 12438039Listed by: CIRCLE ONE REALTY

