30W091 Penny Lane #30W091, Warrenville, IL 60555
Local realty services provided by:Results Realty ERA Powered
30W091 Penny Lane #30W091,Warrenville, IL 60555
$299,000
- 3 Beds
- 2 Baths
- - sq. ft.
- Condominium
- Sold
Listed by: cynthia sullivan
Office: coldwell banker realty
MLS#:12511334
Source:MLSNI
Sorry, we are unable to map this address
Price summary
- Price:$299,000
- Monthly HOA dues:$401
About this home
BETTER THAN BLACK FRIDAY DEAL...price improved to sell quickly! This stunning 2nd floor, ranch townhome boasts soaring ceilings, new flooring, open floorplan, tons of sunlight & pond views! Private entrance, attached 2 car garage, additional storage, in-unit (full size) laundry. Oversize kitchen has room for eat-in table and is upgraded with granite counters, stainless steel appliances, subway tile backsplash and copper-topped butler's pantry. Entertain in the "party-sized" Dining Room/Great Room combo with vaulted ceilings, fireplace, wood accent wall for TV mount & trendy lighting. ENORMOUS, primary bedroom features private bath and large walk-in closet. Bedroom 2 is adjacent to an additional full bath. 3rd bedroom, flex space is also ideal as an office, craft or play room. High End window treatments included. Well run HOA with pool, clubhouse and walking paths. Ideal location with easy access to highways & Metra. Nestled in the back of the subdivision on a cul-de-sac with friendly neighbors & pond views...make this house your HOME! ACT QUICKLY & Be HOME for the HOLIDAYS!
Contact an agent
Home facts
- Year built:1991
- Listing ID #:12511334
- Added:50 day(s) ago
- Updated:January 03, 2026 at 07:57 AM
Rooms and interior
- Bedrooms:3
- Total bathrooms:2
- Full bathrooms:2
Heating and cooling
- Cooling:Central Air
- Heating:Forced Air, Natural Gas
Structure and exterior
- Roof:Asphalt
- Year built:1991
Schools
- High school:Community High School
- Middle school:Leman Middle School
- Elementary school:Currier Elementary School
Utilities
- Water:Public
- Sewer:Public Sewer
Finances and disclosures
- Price:$299,000
- Tax amount:$7,056 (2024)
New listings near 30W091 Penny Lane #30W091
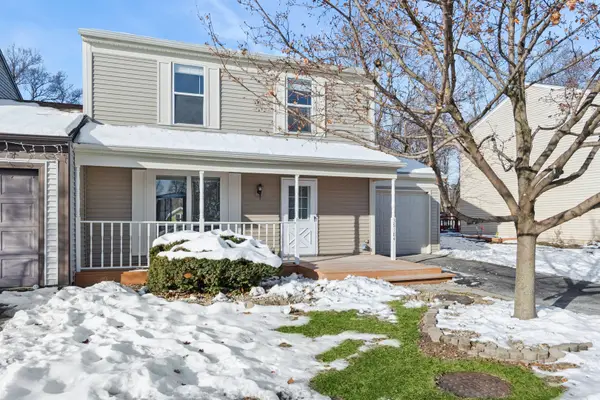 $314,000Pending3 beds 2 baths1,248 sq. ft.
$314,000Pending3 beds 2 baths1,248 sq. ft.3S184 Birchwood Drive, Warrenville, IL 60555
MLS# 12531650Listed by: BAIRD & WARNER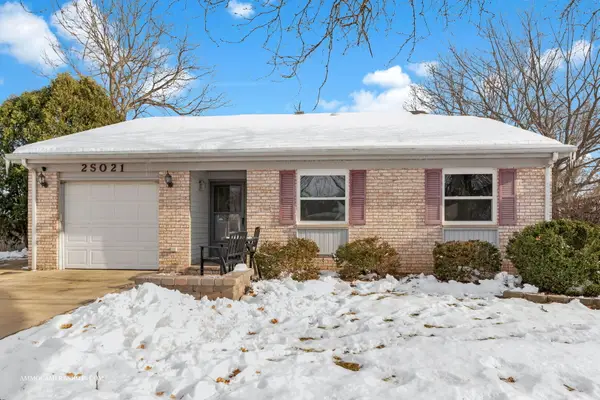 $341,999Pending3 beds 1 baths1,363 sq. ft.
$341,999Pending3 beds 1 baths1,363 sq. ft.2S021 Lexington Court, Warrenville, IL 60555
MLS# 12533145Listed by: KELLER WILLIAMS INNOVATE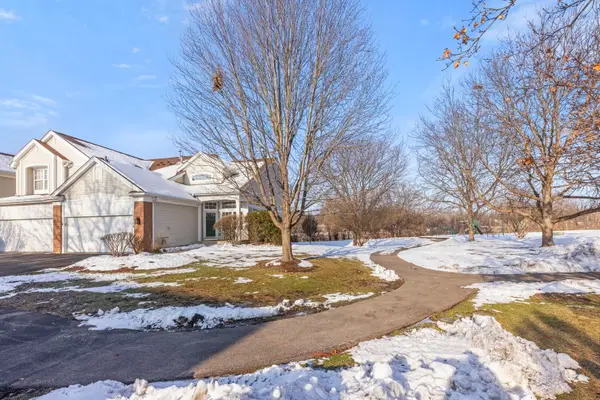 $449,000Pending2 beds 3 baths1,905 sq. ft.
$449,000Pending2 beds 3 baths1,905 sq. ft.31506 Kline Circle, Warrenville, IL 60555
MLS# 12524502Listed by: KELLER WILLIAMS PREMIERE PROPERTIES $365,000Active2 beds 2 baths1,605 sq. ft.
$365,000Active2 beds 2 baths1,605 sq. ft.31502 Kline Circle, Warrenville, IL 60555
MLS# 12533871Listed by: BERKSHIRE HATHAWAY HOMESERVICES CHICAGO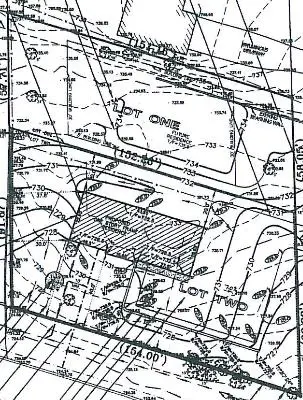 $103,500Active0.18 Acres
$103,500Active0.18 AcresLot 1 Elizabeth Street, Warrenville, IL 60555
MLS# 12459519Listed by: BAIRD & WARNER- Open Sat, 1 to 4pm
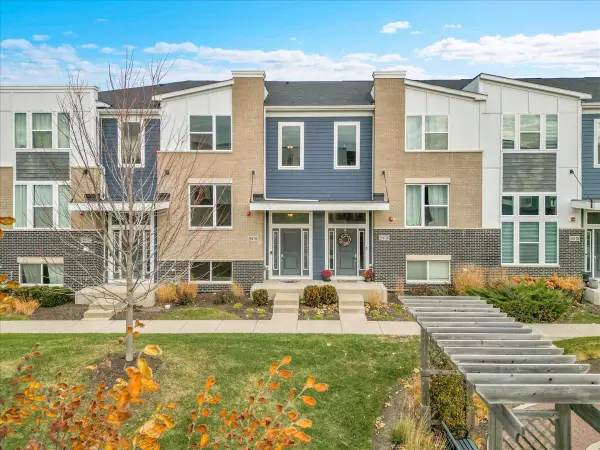 $460,000Active3 beds 3 baths1,910 sq. ft.
$460,000Active3 beds 3 baths1,910 sq. ft.29W710 Everton Drive, Warrenville, IL 60555
MLS# 12520190Listed by: URBAN AIRE REALTY 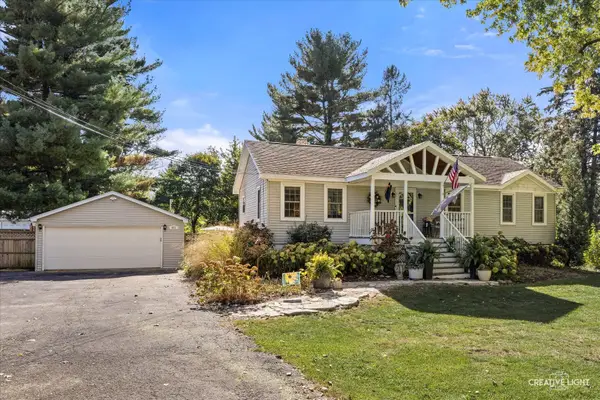 $399,900Active4 beds 2 baths1,081 sq. ft.
$399,900Active4 beds 2 baths1,081 sq. ft.28w671 Rogers Avenue, Warrenville, IL 60555
MLS# 12524659Listed by: KELLER WILLIAMS INSPIRE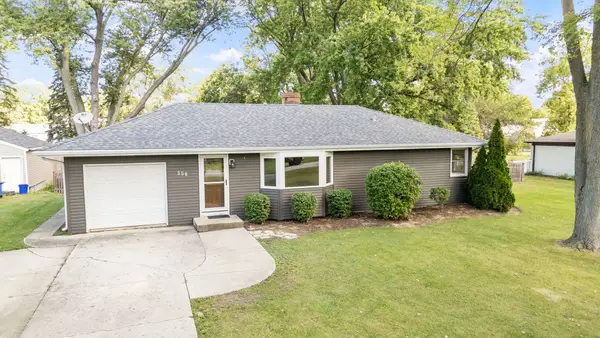 $398,000Active3 beds 2 baths960 sq. ft.
$398,000Active3 beds 2 baths960 sq. ft.28w556 Forestview Avenue, Warrenville, IL 60555
MLS# 12524291Listed by: LPT REALTY $374,500Active2 beds 2 baths1,605 sq. ft.
$374,500Active2 beds 2 baths1,605 sq. ft.32802 Fowler Circle, Warrenville, IL 60555
MLS# 12523199Listed by: AMY PECORARO AND ASSOCIATES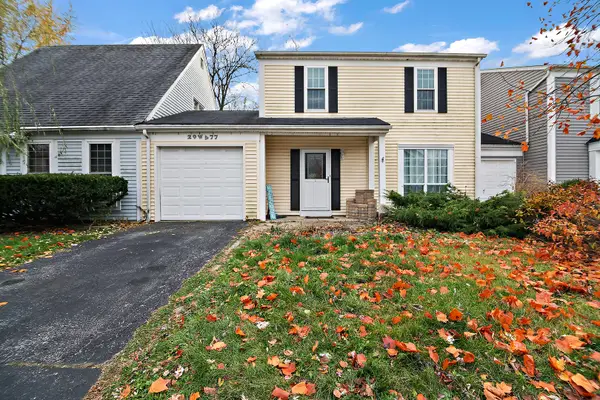 $269,900Pending3 beds 2 baths1,344 sq. ft.
$269,900Pending3 beds 2 baths1,344 sq. ft.29W477 Blackthorn Lane, Warrenville, IL 60555
MLS# 12519902Listed by: BAIRD & WARNER
