3S281 Rockwell Street, Warrenville, IL 60555
Local realty services provided by:Results Realty ERA Powered
3S281 Rockwell Street,Warrenville, IL 60555
$524,900
- 3 Beds
- 3 Baths
- 1,934 sq. ft.
- Single family
- Active
Listed by: julie kaczor
Office: baird & warner
MLS#:12196033
Source:MLSNI
Price summary
- Price:$524,900
- Price per sq. ft.:$271.41
- Monthly HOA dues:$221
About this home
Gorgeous and shows like a model! Open floorplan with fabulous living areas including a Trex deck front porch, private balcony off kitchen, 3rd level versatile loft opens to out door terrace, finished lower level, & 2 car attached garage. Open flowing floorplan with huge gourmet center island kitchen with quartz countertops, stainless appliances, custom backsplash and large eating area that opens to balcony. Beautiful family room w/fireplace & ample windows providing natural light. Large master bedroom with beautiful custom walk-in shower & walk-in closet. 2nd bedroom features large walk-in closet and has adjacent full bath. Lower level flex room can be 3rd bedroom, office or 2nd family room. Home was built in 2019 so EVERYTHING is Newer!! Rare find in "Stafford Place"-Association includes: Snow removal & landscape maintenance Steps to Illinois Prairie Path, Warrenville Library, Albright Park Gazebo DuPage River, and Warrenville Recreation Center. Close to Blackwell Forest Preserve, Ferry Creek Wetland Restoration, Summerlake's Park, and Shopping & restaurants
Contact an agent
Home facts
- Year built:2019
- Listing ID #:12196033
- Added:349 day(s) ago
- Updated:December 17, 2025 at 10:28 PM
Rooms and interior
- Bedrooms:3
- Total bathrooms:3
- Full bathrooms:2
- Half bathrooms:1
- Living area:1,934 sq. ft.
Heating and cooling
- Cooling:Central Air
- Heating:Forced Air, Natural Gas
Structure and exterior
- Roof:Asphalt
- Year built:2019
- Building area:1,934 sq. ft.
Schools
- High school:Wheaton Warrenville South H S
- Middle school:Hubble Middle School
- Elementary school:Bower Elementary School
Utilities
- Sewer:Public Sewer
Finances and disclosures
- Price:$524,900
- Price per sq. ft.:$271.41
- Tax amount:$10,334 (2023)
New listings near 3S281 Rockwell Street
- Open Sat, 12 to 2pmNew
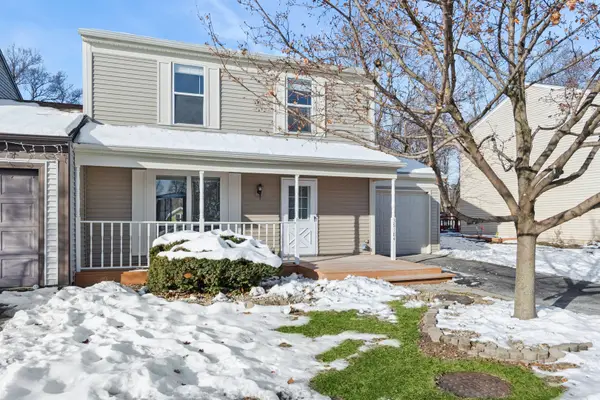 $314,000Active3 beds 2 baths1,248 sq. ft.
$314,000Active3 beds 2 baths1,248 sq. ft.3S184 Birchwood Drive, Warrenville, IL 60555
MLS# 12531650Listed by: BAIRD & WARNER - New
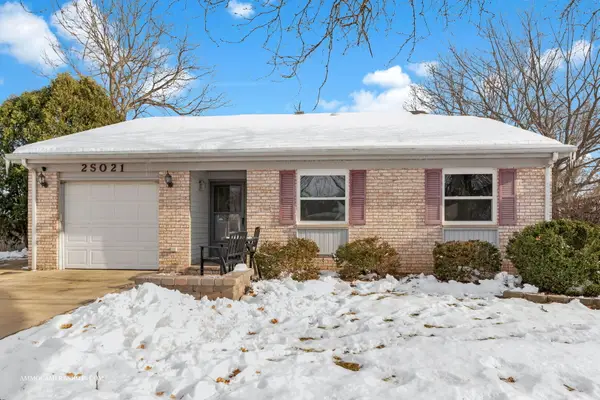 $341,999Active3 beds 1 baths1,363 sq. ft.
$341,999Active3 beds 1 baths1,363 sq. ft.2S021 Lexington Court, Warrenville, IL 60555
MLS# 12533145Listed by: KELLER WILLIAMS INNOVATE - Open Sat, 1 to 3pmNew
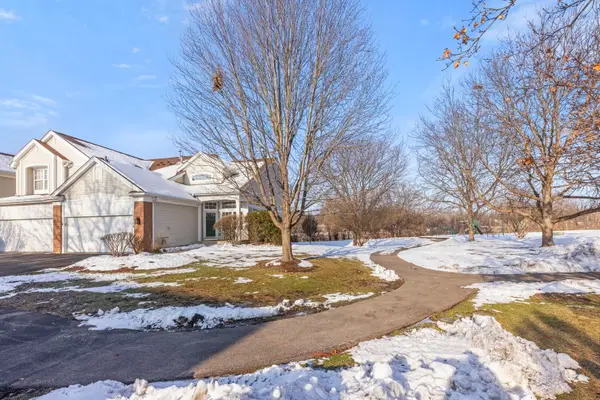 $449,000Active2 beds 3 baths1,905 sq. ft.
$449,000Active2 beds 3 baths1,905 sq. ft.31506 Kline Circle, Warrenville, IL 60555
MLS# 12524502Listed by: KELLER WILLIAMS PREMIERE PROPERTIES - New
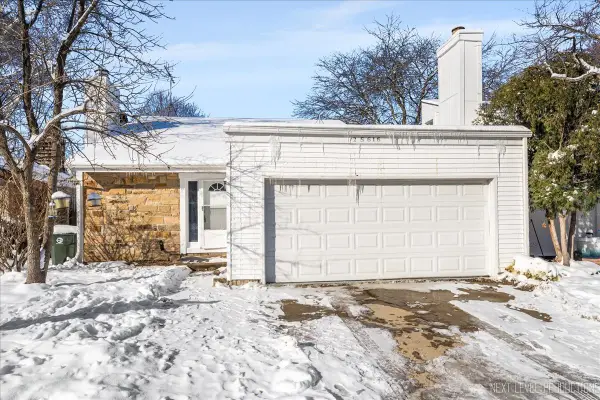 $399,000Active4 beds 2 baths2,357 sq. ft.
$399,000Active4 beds 2 baths2,357 sq. ft.2S616 Linden Square, Warrenville, IL 60555
MLS# 12528331Listed by: INTEGRITY PRO HOME SOLUTIONS LLC 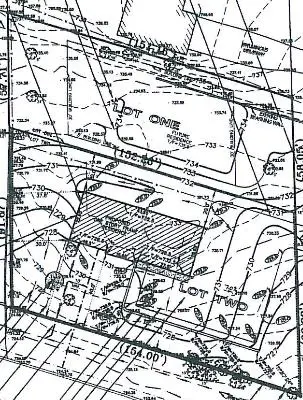 $103,500Active0.18 Acres
$103,500Active0.18 AcresLot 1 Elizabeth Street, Warrenville, IL 60555
MLS# 12459519Listed by: BAIRD & WARNER $305,000Pending2 beds 3 baths1,403 sq. ft.
$305,000Pending2 beds 3 baths1,403 sq. ft.2S737 Timber Drive, Warrenville, IL 60555
MLS# 12514587Listed by: RE/MAX SUBURBAN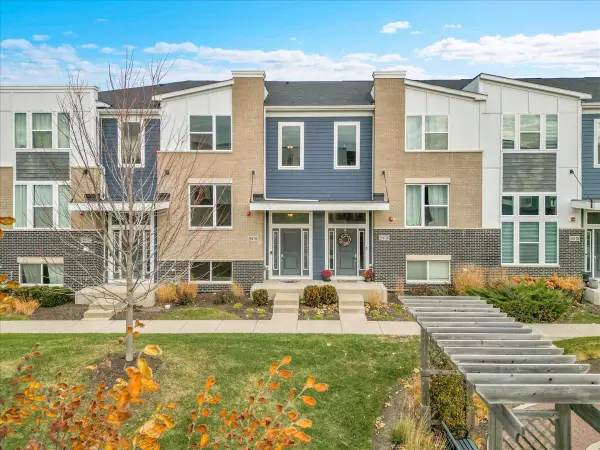 $460,000Active3 beds 3 baths1,910 sq. ft.
$460,000Active3 beds 3 baths1,910 sq. ft.29W710 Everton Drive, Warrenville, IL 60555
MLS# 12520190Listed by: URBAN AIRE REALTY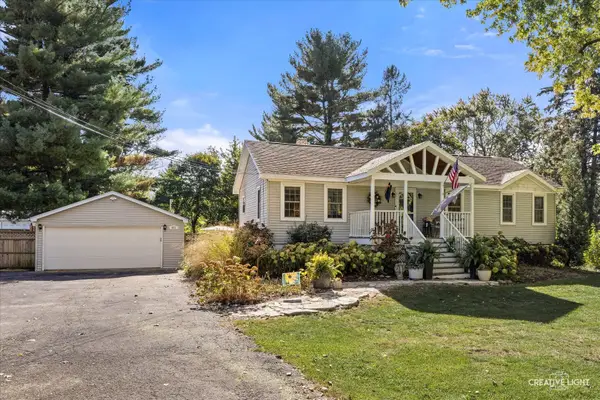 $399,900Active4 beds 2 baths1,081 sq. ft.
$399,900Active4 beds 2 baths1,081 sq. ft.28w671 Rogers Avenue, Warrenville, IL 60555
MLS# 12524659Listed by: KELLER WILLIAMS INSPIRE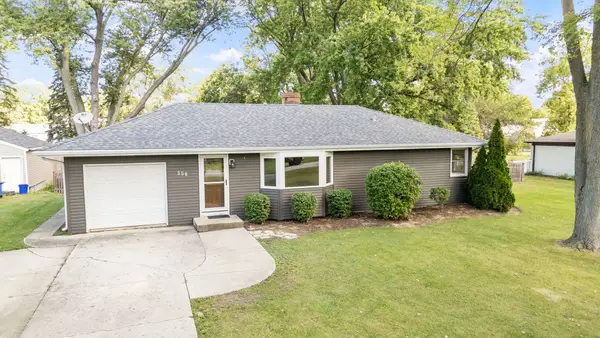 $398,000Active3 beds 2 baths960 sq. ft.
$398,000Active3 beds 2 baths960 sq. ft.28w556 Forestview Avenue, Warrenville, IL 60555
MLS# 12524291Listed by: LPT REALTY $374,500Active2 beds 2 baths1,605 sq. ft.
$374,500Active2 beds 2 baths1,605 sq. ft.32802 Fowler Circle, Warrenville, IL 60555
MLS# 12523199Listed by: AMY PECORARO AND ASSOCIATES
