28855 N Garland Road, Wauconda, IL 60084
Local realty services provided by:Results Realty ERA Powered
28855 N Garland Road,Wauconda, IL 60084
$525,000
- 3 Beds
- 3 Baths
- 2,364 sq. ft.
- Single family
- Active
Upcoming open houses
- Sat, Nov 1512:00 pm - 03:00 pm
Listed by: andrea callahan
Office: berkshire hathaway homeservices starck real estate
MLS#:12505838
Source:MLSNI
Price summary
- Price:$525,000
- Price per sq. ft.:$222.08
About this home
Your Own Private Oasis Awaits! Nestled on nearly an acre, this exceptional home offers resort-style living with a sparkling in-ground swimming pool and an impressive 20' x 20' cabana-perfect for outdoor entertaining. Inside, hardwood floors flow throughout the main and second levels, while vaulted ceilings in the living room, dining room, kitchen, and primary suite create an open, airy feel. The living room features a wood-burning fireplace, skylight, and sliders leading to the deck. The spacious dining room is filled with natural light from multiple windows.The chef's kitchen is a true highlight, featuring granite countertops, stainless steel appliances, a Viking gas range with custom hood, double ovens, a large island, and a wine cooler. Retreat to the expansive primary suite with a gas fireplace, walk-in closet, spa-like bath, and double doors opening to a wraparound Juliet balcony. The lower level offers a cozy family room with a custom bar and gas fireplace, plus a versatile third bedroom currently used as an office. Outdoor Living at Its Best. The backyard is designed for relaxation and fun, with a meticulously maintained pool (newer liner and heater with 15-year life) featuring a unique 36' x 18' design-deeper in the middle and shallow on the ends, ideal for pool volleyball. The stunning hexagon cabana, complete with a ceiling fan and screened windows, provides the perfect setting for gatherings year-round. Additional features include lush landscaping, furnace, hot water tank and pool liner all (2021), well pump (2023) and 200-amp electrical service (2014).
Contact an agent
Home facts
- Year built:1984
- Listing ID #:12505838
- Added:73 day(s) ago
- Updated:November 15, 2025 at 11:44 AM
Rooms and interior
- Bedrooms:3
- Total bathrooms:3
- Full bathrooms:2
- Half bathrooms:1
- Living area:2,364 sq. ft.
Heating and cooling
- Cooling:Central Air
- Heating:Natural Gas
Structure and exterior
- Roof:Asphalt
- Year built:1984
- Building area:2,364 sq. ft.
- Lot area:0.92 Acres
Finances and disclosures
- Price:$525,000
- Price per sq. ft.:$222.08
- Tax amount:$6,364 (2024)
New listings near 28855 N Garland Road
- New
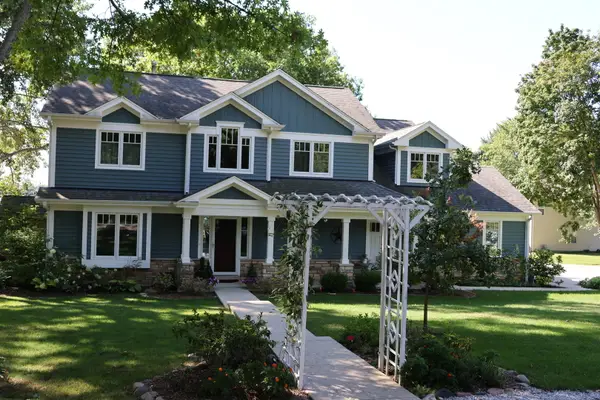 $925,000Active4 beds 3 baths3,137 sq. ft.
$925,000Active4 beds 3 baths3,137 sq. ft.25817 W Cook Street, Wauconda, IL 60084
MLS# 12517976Listed by: DNV SOLUTIONS LLC - New
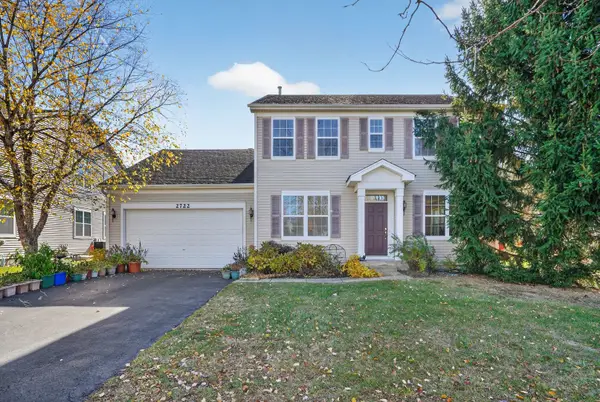 $399,000Active4 beds 3 baths2,632 sq. ft.
$399,000Active4 beds 3 baths2,632 sq. ft.2722 Moraine Valley Road, Wauconda, IL 60084
MLS# 12504777Listed by: JAMESON SOTHEBY'S INTERNATIONAL REALTY 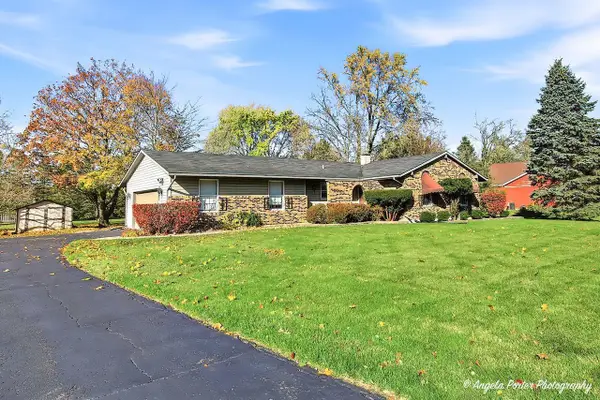 $400,000Pending3 beds 3 baths1,401 sq. ft.
$400,000Pending3 beds 3 baths1,401 sq. ft.26140 N Ann Court, Wauconda, IL 60084
MLS# 12507319Listed by: CENTURY 21 INTEGRA- New
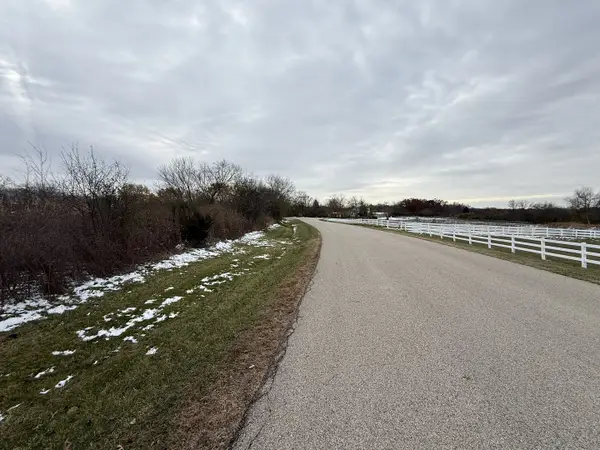 $249,900Active4.59 Acres
$249,900Active4.59 AcresAddress Withheld By Seller, Wauconda, IL 60084
MLS# 12515503Listed by: DREAM REAL ESTATE, INC. - New
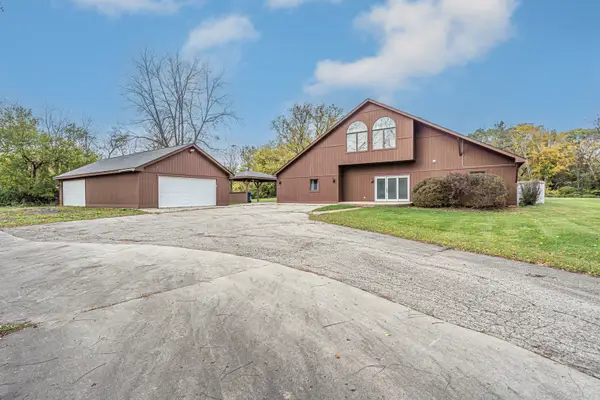 $699,000Active4 beds 4 baths3,900 sq. ft.
$699,000Active4 beds 4 baths3,900 sq. ft.27514 N Forest Garden Road, Wauconda, IL 60084
MLS# 12515462Listed by: KELLER WILLIAMS THRIVE - New
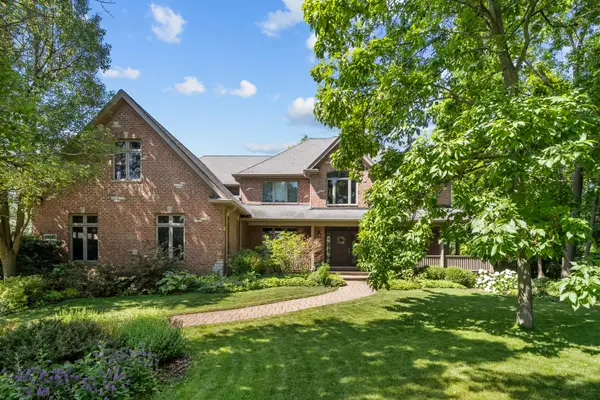 $1,399,000Active5 beds 6 baths6,583 sq. ft.
$1,399,000Active5 beds 6 baths6,583 sq. ft.26542 N Topanga Trail, Wauconda, IL 60084
MLS# 12505162Listed by: @PROPERTIES CHRISTIE'S INTERNATIONAL REAL ESTATE - New
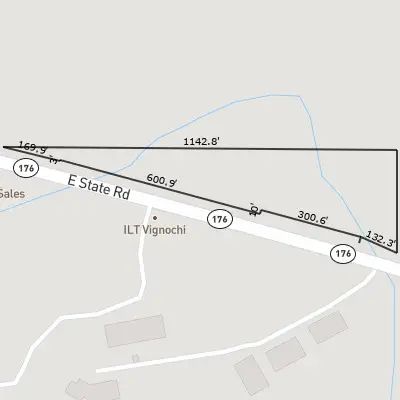 $250,000Active4.64 Acres
$250,000Active4.64 Acres27570 W Il Route 176, Wauconda, IL 60084
MLS# 12513116Listed by: RESULTS REALTY USA - Open Sat, 11am to 1pmNew
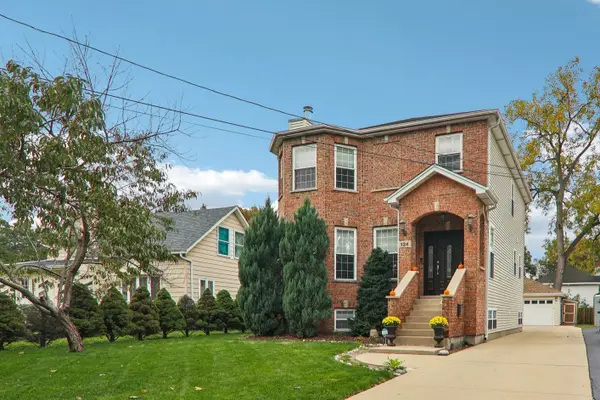 $589,000Active4 beds 4 baths2,771 sq. ft.
$589,000Active4 beds 4 baths2,771 sq. ft.124 Hubbard Court, Wauconda, IL 60084
MLS# 12499878Listed by: BETTER HOMES AND GARDEN REAL ESTATE STAR HOMES 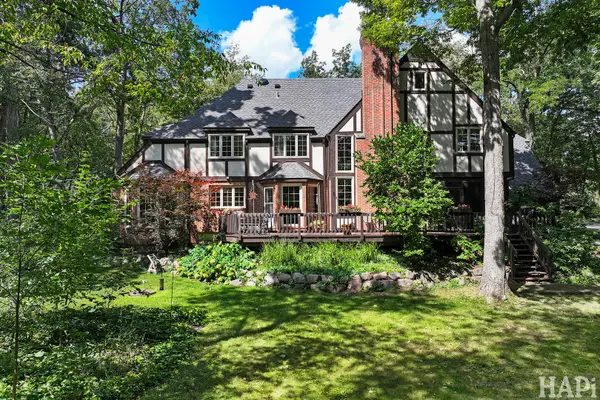 $775,000Pending4 beds 3 baths4,684 sq. ft.
$775,000Pending4 beds 3 baths4,684 sq. ft.23785 W Barnswallow Lane, Wauconda, IL 60084
MLS# 12513176Listed by: COMPASS- Open Sat, 11am to 1pmNew
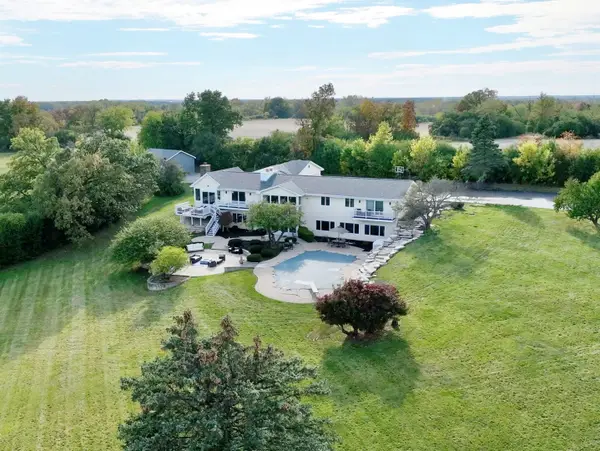 $1,195,000Active4 beds 4 baths5,480 sq. ft.
$1,195,000Active4 beds 4 baths5,480 sq. ft.30766 N Gossell Road, Wauconda, IL 60084
MLS# 12203395Listed by: KELLER WILLIAMS NORTH SHORE WEST
