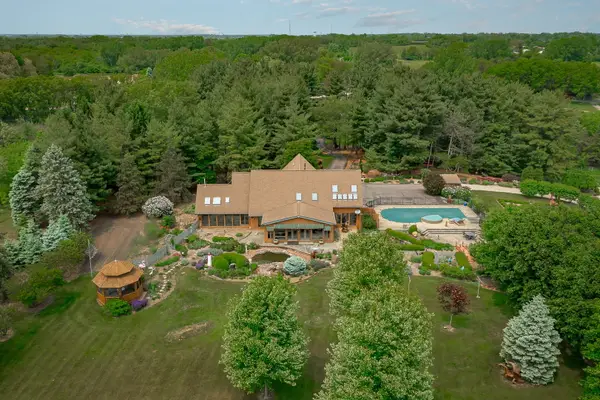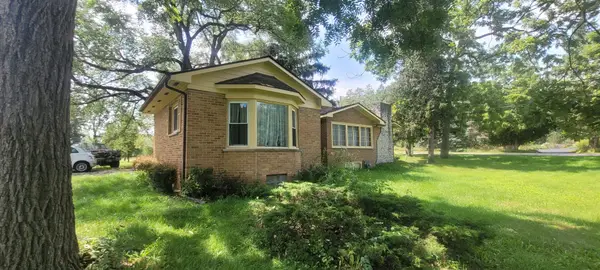29221 N Virginia Lane, Wauconda, IL 60084
Local realty services provided by:Results Realty ERA Powered

29221 N Virginia Lane,Wauconda, IL 60084
$930,000
- 5 Beds
- 5 Baths
- - sq. ft.
- Single family
- Sold
Listed by:timothy dannegger
Office:solid realty services inc
MLS#:12379937
Source:MLSNI
Sorry, we are unable to map this address
Price summary
- Price:$930,000
- Monthly HOA dues:$4.17
About this home
***SHOWINGS START FRIDAY, JUNE 13*** Welcome to your private ranch-style retreat nestled on a serene hillside with over 2.5 acres overlooking picturesque Lake Napa Suwe. This gorgeous 4 BR/4.1 bath home - designed for both everyday living and entertaining - blends luxury, comfort, and scenic beauty. On the main level, you will be welcomed into 3000 sq ft of open concept living space featuring hardwood floors, high ceilings, and large windows that make the home so bright with natural light and provide amazing views of Lake Napa Suwe. The chef's kitchen boasts granite counters, stainless steel appliances, and a sunny eat-in area. The combined kitchen and family room with fireplace open up to a deck and large yard that makes the space perfect for lakeside entertaining. Adjacent to the kitchen, the dining area is ideal for formal gatherings. Work from home with ease in the first floor office or use this as a bedroom. Other first floor features include a primary en-suite bedroom with a large walk in closet, and two other en-suite bedrooms offering flexibility for guest and in-law arrangements. A mud room area conveniently located off the 3 car garage also has a second kitchen, and the extra wide hallways provide further flexibility and accessibility. The finished walk-out lower level features a large recreation room, bedroom, full bath, workout room, and storage space, all with radiant in-floor heat. Also downstairs, you'll find an extra large dedicated 800 sq ft workshop with garage door access from the back of the home via the hillside wrap around driveway. Outside, enjoy the multi-level deck, pool, and huge yard with storage shed for all your lake and pool toys. Nature enthusiasts will love the annual visits by Bald Eagles, sightings of migrating pelicans, egrets, herons, kingfishers, owls, osprey, Canadian geese, ducks, swans, and various fish species. Enjoy non-motorized boating, fishing, kayaking and paddleboarding on Lake Napa Suwe, plus proximity to top-rated schools-Robert Crown Elementary (9/10 GreatSchools), Wauconda Middle & High Schools. Located just minutes from downtown Wauconda's shops and dining, and near Ivanhoe Golf Club, this stunning lakefront ranch home is a must-see! Call 7739913538 for a showing.
Contact an agent
Home facts
- Year built:2001
- Listing Id #:12379937
- Added:64 day(s) ago
- Updated:August 14, 2025 at 06:38 PM
Rooms and interior
- Bedrooms:5
- Total bathrooms:5
- Full bathrooms:4
- Half bathrooms:1
Heating and cooling
- Cooling:Central Air
- Heating:Forced Air, Natural Gas, Radiant
Structure and exterior
- Roof:Asphalt
- Year built:2001
Schools
- High school:Wauconda Comm High School
- Middle school:Wauconda Middle School
- Elementary school:Robert Crown Elementary School
Finances and disclosures
- Price:$930,000
- Tax amount:$12,359 (2024)
New listings near 29221 N Virginia Lane
- Open Sat, 1 to 3pmNew
 $509,900Active4 beds 4 baths3,124 sq. ft.
$509,900Active4 beds 4 baths3,124 sq. ft.2589 Savanna Drive, Wauconda, IL 60084
MLS# 12444144Listed by: JAMESON SOTHEBY'S INTERNATIONAL REALTY - New
 $1,200,000Active-- beds 2 baths
$1,200,000Active-- beds 2 baths29295 N Callahan Road, Wauconda, IL 60084
MLS# 12434372Listed by: COMPASS - New
 $360,000Active3 beds 3 baths2,328 sq. ft.
$360,000Active3 beds 3 baths2,328 sq. ft.811 Woodland Road, Wauconda, IL 60084
MLS# 12443615Listed by: BAIRD & WARNER - Open Sun, 1 to 3pmNew
 $380,000Active3 beds 3 baths1,585 sq. ft.
$380,000Active3 beds 3 baths1,585 sq. ft.240 Regency Court, Wauconda, IL 60084
MLS# 12445094Listed by: COMPASS - New
 $539,700Active4 beds 4 baths2,680 sq. ft.
$539,700Active4 beds 4 baths2,680 sq. ft.417 Lake Shore Boulevard, Wauconda, IL 60084
MLS# 12443818Listed by: AK HOMES - New
 $75,000Active1.75 Acres
$75,000Active1.75 Acres26220 N Hill Avenue, Wauconda, IL 60084
MLS# 12441598Listed by: VYLLA HOME - New
 $650,000Active4 beds 4 baths5,826 sq. ft.
$650,000Active4 beds 4 baths5,826 sq. ft.26241 W Bonner Road, Wauconda, IL 60084
MLS# 12359561Listed by: RE/MAX PLAZA  $250,000Pending3 beds 1 baths1,284 sq. ft.
$250,000Pending3 beds 1 baths1,284 sq. ft.28177 N Garland Road, Wauconda, IL 60084
MLS# 12438216Listed by: KELLER WILLIAMS SUCCESS REALTY- New
 $394,900Active3 beds 3 baths1,786 sq. ft.
$394,900Active3 beds 3 baths1,786 sq. ft.225 Regency Court #A, Wauconda, IL 60084
MLS# 12205040Listed by: CORE REALTY & INVESTMENTS INC.  $225,000Pending2 beds 2 baths1,150 sq. ft.
$225,000Pending2 beds 2 baths1,150 sq. ft.230 Brett Circle #A, Wauconda, IL 60084
MLS# 12436408Listed by: RE/MAX SUBURBAN
