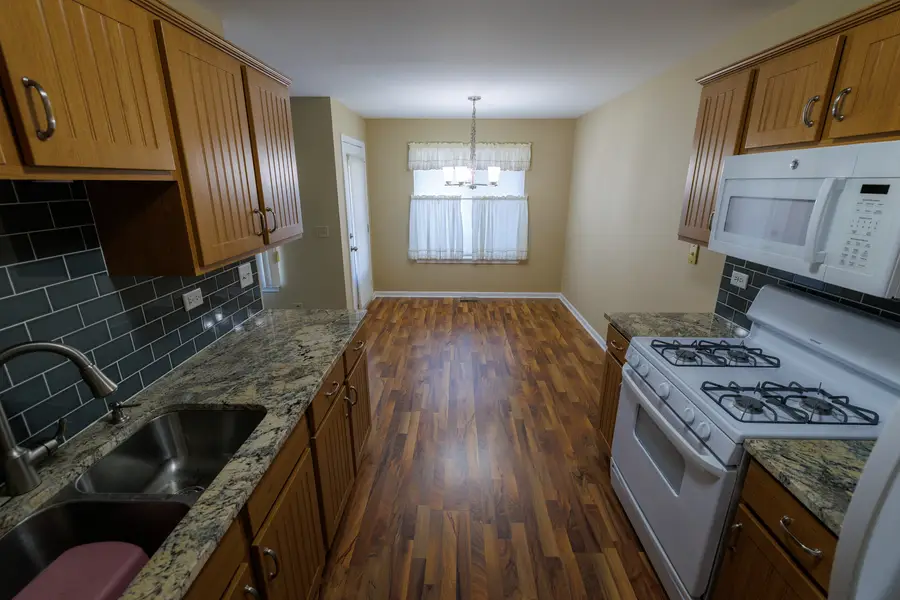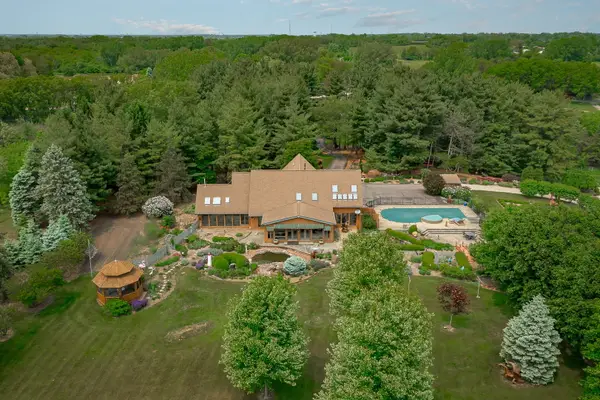305 Crestview Drive #A, Wauconda, IL 60084
Local realty services provided by:Results Realty ERA Powered



305 Crestview Drive #A,Wauconda, IL 60084
$229,500
- 2 Beds
- 2 Baths
- 1,015 sq. ft.
- Condominium
- Active
Listed by:joann tully
Office:homesmart connect llc.
MLS#:12447717
Source:MLSNI
Price summary
- Price:$229,500
- Price per sq. ft.:$226.11
- Monthly HOA dues:$218
About this home
Welcome to Crestview Estates! This beautiful first-floor 2-bedroom, 2-bathroom condo is tucked away on a quiet cul-de-sac and ready for you to call home. Step inside and enjoy a thoughtfully designed floor plan featuring a stylish kitchen with granite countertops, under-cabinet lighting, and an eating area with brand-new laminate wood-look flooring. All appliances stay, making move-in a breeze. The spacious living room provides plenty of space to relax or entertain, while the private patio is perfect for enjoying a morning coffee or unwinding at the end of the day. The primary suite includes a full ensuite bathroom and a generous walk-in closet. The second bedroom is conveniently located near the full hall bath. Brand-new carpet runs throughout the home. You'll also appreciate the dedicated laundry room, complete with washer and dryer, for added comfort and convenience. Unit A includes an attached one-car garage-complete with storage shelving-accessible through a secure interior hallway (last garage to the left). Crestview Estates offers a fantastic location, with Lakewood Forest Preserve just to the east, featuring trails, parks, and a dog park. Nearby downtown Wauconda boasts unique shops, fun restaurants, and the beautiful Bangs Lake, where waterfront dining awaits. Property is being sold as-is. Don't miss your chance to make this your new home!
Contact an agent
Home facts
- Year built:1994
- Listing Id #:12447717
- Added:1 day(s) ago
- Updated:August 17, 2025 at 10:49 AM
Rooms and interior
- Bedrooms:2
- Total bathrooms:2
- Full bathrooms:2
- Living area:1,015 sq. ft.
Heating and cooling
- Cooling:Central Air
- Heating:Natural Gas
Structure and exterior
- Year built:1994
- Building area:1,015 sq. ft.
Utilities
- Water:Public
- Sewer:Public Sewer
Finances and disclosures
- Price:$229,500
- Price per sq. ft.:$226.11
- Tax amount:$4,749 (2024)
New listings near 305 Crestview Drive #A
- New
 $220,000Active2 beds 3 baths920 sq. ft.
$220,000Active2 beds 3 baths920 sq. ft.230 Wethington Drive #C, Wauconda, IL 60084
MLS# 12447832Listed by: KONNERTH REALTY GROUP - New
 $1,200,000Active2 beds 2 baths3,132 sq. ft.
$1,200,000Active2 beds 2 baths3,132 sq. ft.29295 N Callahan Road, Wauconda, IL 60084
MLS# 12432715Listed by: COMPASS - New
 $389,000Active3 beds 2 baths1,749 sq. ft.
$389,000Active3 beds 2 baths1,749 sq. ft.335 Indian Ridge Trail, Wauconda, IL 60084
MLS# 12447338Listed by: NEXTHOME REFINED - New
 $509,900Active4 beds 4 baths3,124 sq. ft.
$509,900Active4 beds 4 baths3,124 sq. ft.2589 Savanna Drive, Wauconda, IL 60084
MLS# 12444144Listed by: JAMESON SOTHEBY'S INTERNATIONAL REALTY - New
 $1,200,000Active-- beds 2 baths
$1,200,000Active-- beds 2 baths29295 N Callahan Road, Wauconda, IL 60084
MLS# 12434372Listed by: COMPASS - New
 $360,000Active3 beds 3 baths2,328 sq. ft.
$360,000Active3 beds 3 baths2,328 sq. ft.811 Woodland Road, Wauconda, IL 60084
MLS# 12443615Listed by: BAIRD & WARNER - Open Sun, 1 to 3pmNew
 $380,000Active3 beds 3 baths1,585 sq. ft.
$380,000Active3 beds 3 baths1,585 sq. ft.240 Regency Court, Wauconda, IL 60084
MLS# 12445094Listed by: COMPASS - New
 $75,000Active1.75 Acres
$75,000Active1.75 Acres26220 N Hill Avenue, Wauconda, IL 60084
MLS# 12441598Listed by: VYLLA HOME - New
 $650,000Active4 beds 4 baths5,826 sq. ft.
$650,000Active4 beds 4 baths5,826 sq. ft.26241 W Bonner Road, Wauconda, IL 60084
MLS# 12359561Listed by: RE/MAX PLAZA
