1028 N Sheridan Road, Waukegan, IL 60085
Local realty services provided by:Results Realty ERA Powered
1028 N Sheridan Road,Waukegan, IL 60085
$425,000
- 4 Beds
- 2 Baths
- 2,770 sq. ft.
- Single family
- Pending
Listed by:becky dolin
Office:@properties christie's international real estate
MLS#:12465125
Source:MLSNI
Price summary
- Price:$425,000
- Price per sq. ft.:$153.43
About this home
Live on tree-lined Sheridan Road in Waukegan's Near North Historic District in a fantastic classic American Foursquare home! 4 bedrooms, 1.1 bathrooms. Enter through the gracious window-lined vestibule ( 9'2" x 8'3" ) lit by a beautiful chandelier through a glass-paned door to the spacious Living Room with a gas fireplace. Double French glass-paned doors open into the coffered-ceiling Dining Room with its dazzling original chandelier surrounded by a ceiling medallion, paneled walls with vintage plate rails and original wall sconces. The Living Room has yet another glass-paned door that leads to the tranquil cozy Den with a wood-burning fireplace, the Powder Room and the central staircase. The swinging door from the Dining Room leads to the updated all SS kitchen and special Breakfast Room surrounded with three walls of windows overlooking the patio and mature trees in the backyard. Natural light from the large window on the staircase landing floods the staircase to the 2nd floor: four bedrooms, each with its own walk-in closet, and the recently refreshed bathroom. The huge Primary Bedroom faces East and South with a large walk-in closet sporting its own window. Second bedroom / sitting room has original casement windows on three sides. The Third and Fourth bedrooms have windows on two sides. Attic is reached by an interior staircase. Create your own get-away in the basement: Knotty Pine panels line the Family Room which has a gas fireplace, built-in book shelves and windows. A large Recreation Room to design to your own desires with windows. Large bright Laundry Room and a flexible Bonus Room located near plumbing. There is one set of built-in cabinets and drawers on the main level and another set on the 2nd floor. Historical Features: Original doors, four interior doors with glass panes, Oak hardwood floors through 99 per cent of the above ground home, original millwork throughout, glass door knobs, 12" sculptured baseboards, coffered ceiling in Dining Room and original light fixture and wall sconces, many windows with original leaded glass, three fireplaces ( 1 wood-burning and 2 gas ), casement windows, historic Purington Paver patio and bluestone pathway leads to the fenced-in backyard with mature trees. Space Pac was installed before 2007 and has not been operational since 2013. Detached brick 2 car garage. City of Waukegan Inspection is completed. Home to be sold "AS IS".
Contact an agent
Home facts
- Year built:1920
- Listing ID #:12465125
- Added:52 day(s) ago
- Updated:November 02, 2025 at 08:53 AM
Rooms and interior
- Bedrooms:4
- Total bathrooms:2
- Full bathrooms:1
- Half bathrooms:1
- Living area:2,770 sq. ft.
Heating and cooling
- Heating:Natural Gas, Radiator(s)
Structure and exterior
- Roof:Asphalt
- Year built:1920
- Building area:2,770 sq. ft.
- Lot area:0.27 Acres
Schools
- High school:Waukegan High School
- Middle school:Edith M. Smith Middle School
- Elementary school:Greenwood Elementary School
Utilities
- Water:Public
- Sewer:Public Sewer
Finances and disclosures
- Price:$425,000
- Price per sq. ft.:$153.43
- Tax amount:$10,088 (2024)
New listings near 1028 N Sheridan Road
- New
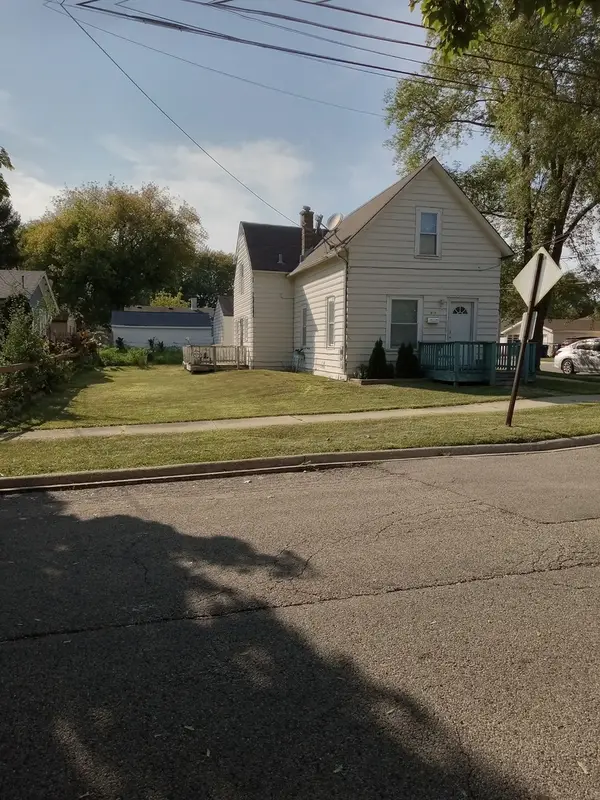 $265,000Active4 beds 2 baths1,356 sq. ft.
$265,000Active4 beds 2 baths1,356 sq. ft.968 Judge Avenue, Waukegan, IL 60085
MLS# 12508964Listed by: 4 SALE REALTY ADVANTAGE - New
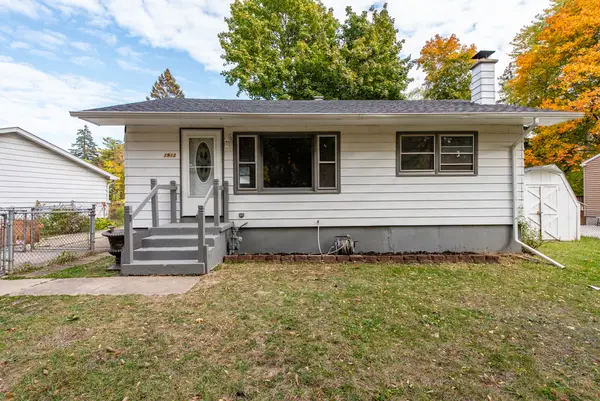 $210,000Active2 beds 1 baths768 sq. ft.
$210,000Active2 beds 1 baths768 sq. ft.1913 Chippewa Road, Waukegan, IL 60087
MLS# 12508810Listed by: FREEDOM REALTY - New
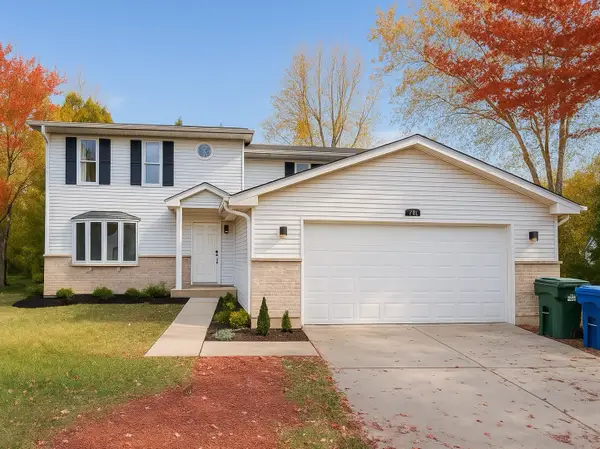 $379,900Active4 beds 3 baths2,016 sq. ft.
$379,900Active4 beds 3 baths2,016 sq. ft.3032 W Vermont Avenue, Waukegan, IL 60087
MLS# 12504356Listed by: RE/MAX PREMIER - New
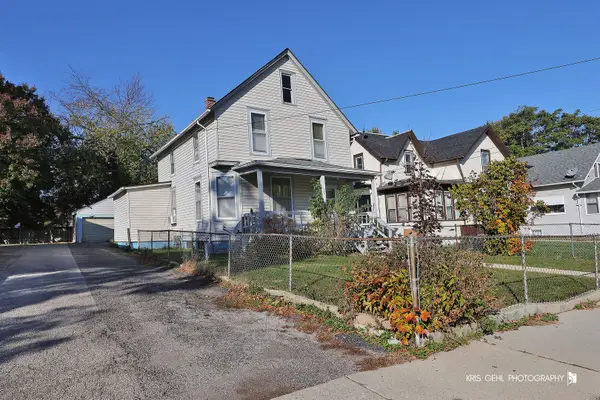 $230,000Active4 beds 3 baths
$230,000Active4 beds 3 baths428 N Poplar Street, Waukegan, IL 60085
MLS# 12506862Listed by: KELLER WILLIAMS NORTH SHORE WEST - New
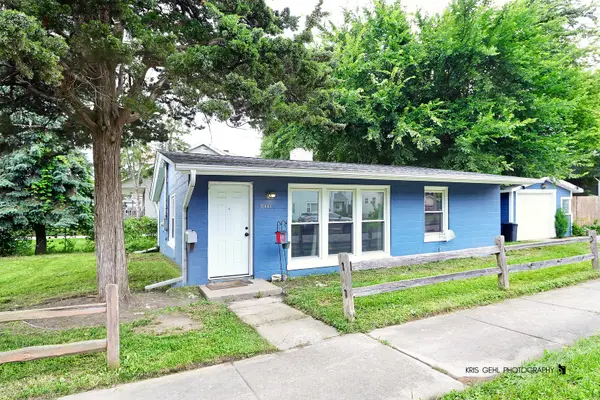 $175,000Active2 beds 1 baths896 sq. ft.
$175,000Active2 beds 1 baths896 sq. ft.1000 Pine Street, Waukegan, IL 60085
MLS# 12505701Listed by: COMPASS - New
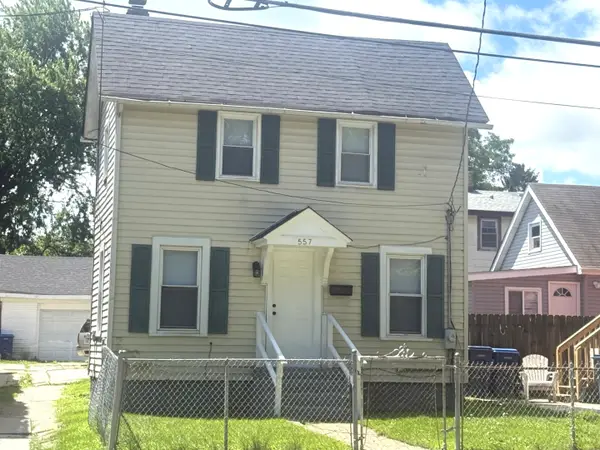 $249,900Active4 beds 2 baths1,200 sq. ft.
$249,900Active4 beds 2 baths1,200 sq. ft.557 W Water Street, Waukegan, IL 60085
MLS# 12507125Listed by: REALTA REAL ESTATE - New
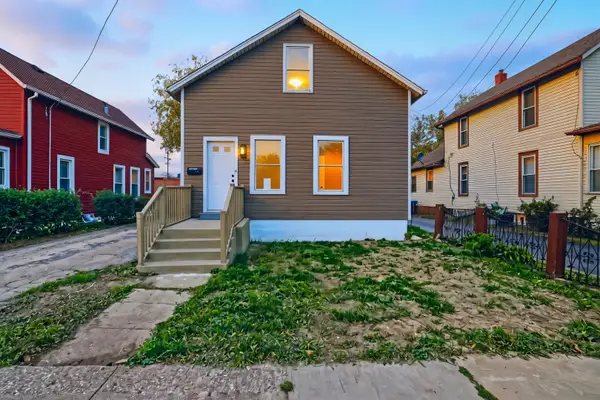 $314,900Active3 beds 2 baths1,236 sq. ft.
$314,900Active3 beds 2 baths1,236 sq. ft.446 S Jackson Street, Waukegan, IL 60085
MLS# 12505620Listed by: YUB REALTY INC - New
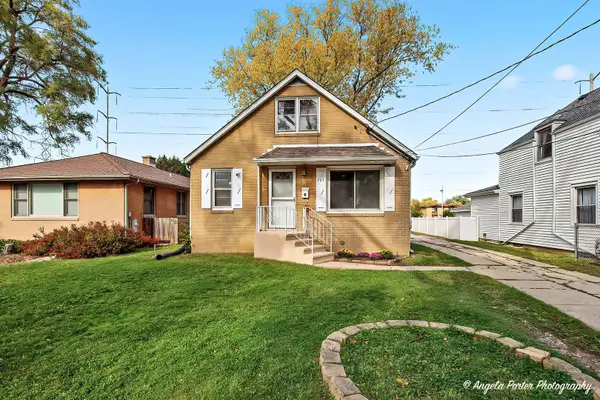 $255,000Active5 beds 2 baths1,525 sq. ft.
$255,000Active5 beds 2 baths1,525 sq. ft.722 W Keith Avenue, Waukegan, IL 60085
MLS# 12507080Listed by: RESIDENTIAL PRO LLC - New
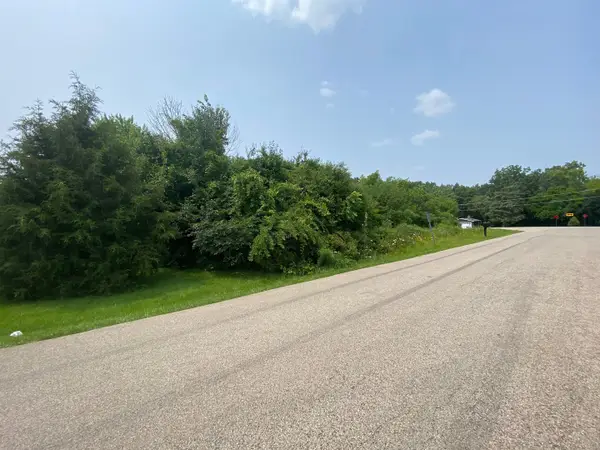 $17,500Active0.29 Acres
$17,500Active0.29 Acres12535 W Blanchard Road, Waukegan, IL 60087
MLS# 12499724Listed by: BERKSHIRE HATHAWAY HOMESERVICES CHICAGO - New
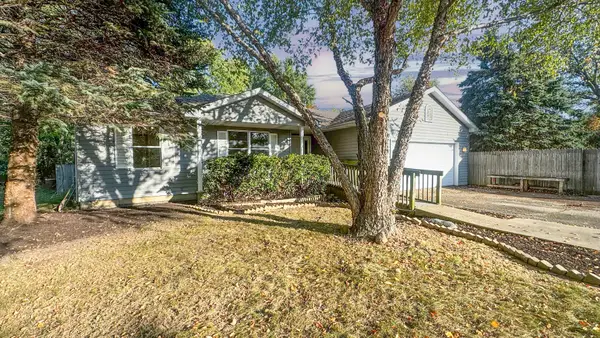 $289,900Active3 beds 2 baths1,373 sq. ft.
$289,900Active3 beds 2 baths1,373 sq. ft.36955 N Garrick Avenue, Waukegan, IL 60087
MLS# 12504648Listed by: HOMESMART CONNECT
