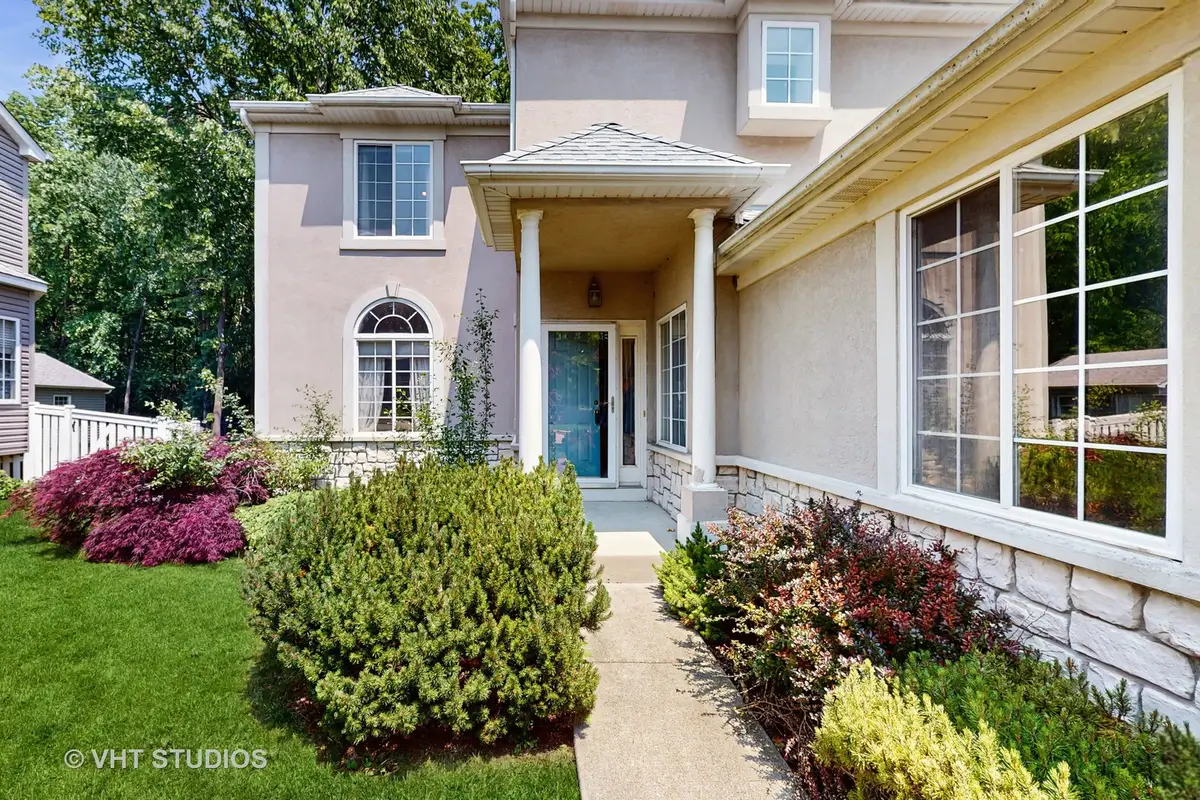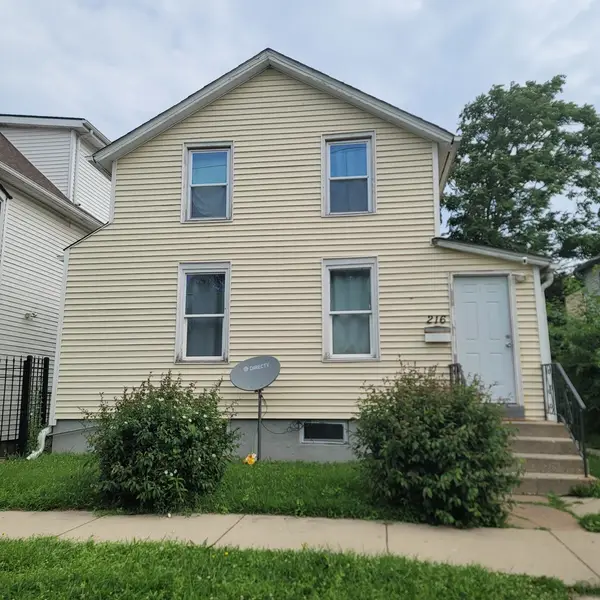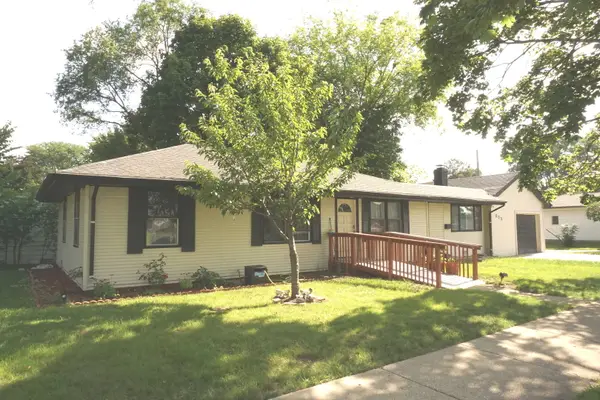1031 S Wellington Road, Waukegan, IL 60085
Local realty services provided by:Results Realty ERA Powered



1031 S Wellington Road,Waukegan, IL 60085
$410,000
- 4 Beds
- 3 Baths
- 2,680 sq. ft.
- Single family
- Pending
Listed by:lisa mullen
Office:compass
MLS#:12371167
Source:MLSNI
Price summary
- Price:$410,000
- Price per sq. ft.:$152.99
- Monthly HOA dues:$29.17
About this home
Discover a rare opportunity to reside in the coveted Coventry Woods subdivision with this exceptional home at 1031 South Wellington Road, Waukegan, IL, the largest property in the neighborhood! This 4-bedroom (3 beds on 2nd floor+loft, and 1 bedroom/office/den on main) 2 1/2 bathroom residence spans 2,680 square feet, offering ample space and comfort. The home features an inviting open kitchen, complete with a windowed eat-in area, pantry, and sliders to your private backyard! Enjoy the luxury of a primary ensuite with dual closets and separate vanities, plus a jacuzzi tub for ultimate relaxation. Step into the expansive living space with high, cathedral ceilings and a cozy fireplace. The main floor hosts a flexible room that can function as a fourth bedroom, home office, or den. With a formal dining room, full basement, and a 3-car attached garage, this home offers plenty of storage and living potential. Outside, a private backyard deck backs up to a serene forest, providing a perfect escape. Don't miss the chance to make this spectacular home yours! *** Only one owner***
Contact an agent
Home facts
- Year built:1998
- Listing Id #:12371167
- Added:55 day(s) ago
- Updated:July 20, 2025 at 07:43 AM
Rooms and interior
- Bedrooms:4
- Total bathrooms:3
- Full bathrooms:2
- Half bathrooms:1
- Living area:2,680 sq. ft.
Heating and cooling
- Cooling:Central Air
- Heating:Forced Air, Natural Gas
Structure and exterior
- Roof:Asphalt
- Year built:1998
- Building area:2,680 sq. ft.
- Lot area:0.18 Acres
Schools
- High school:Warren Township High School
- Middle school:Woodland Middle School
- Elementary school:Woodland Elementary School
Utilities
- Water:Lake Michigan, Public
- Sewer:Public Sewer
Finances and disclosures
- Price:$410,000
- Price per sq. ft.:$152.99
- Tax amount:$11,429 (2023)
New listings near 1031 S Wellington Road
- New
 $269,500Active3 beds 2 baths1,048 sq. ft.
$269,500Active3 beds 2 baths1,048 sq. ft.1019 N Lewis Avenue, Waukegan, IL 60085
MLS# 12434810Listed by: EXP REALTY - New
 $345,000Active4 beds 2 baths1,394 sq. ft.
$345,000Active4 beds 2 baths1,394 sq. ft.2524 Gray Court, Waukegan, IL 60085
MLS# 12433734Listed by: NETGAR INVESTMENTS INC - New
 $45,000Active0 Acres
$45,000Active0 Acres36245 N Green Bay Road, Waukegan, IL 60087
MLS# 12431606Listed by: NETGAR INVESTMENTS INC - New
 $15,000Active0 Acres
$15,000Active0 Acres12933 W Polo Avenue, Waukegan, IL 60087
MLS# 12431615Listed by: NETGAR INVESTMENTS INC - New
 $395,000Active6 beds 4 baths2,300 sq. ft.
$395,000Active6 beds 4 baths2,300 sq. ft.1745 N Frolic Avenue, Waukegan, IL 60085
MLS# 12430633Listed by: EXP REALTY - New
 $194,000Active2 beds 1 baths896 sq. ft.
$194,000Active2 beds 1 baths896 sq. ft.1000 Pine Street, Waukegan, IL 60085
MLS# 12430849Listed by: COMPASS - New
 $349,990Active4 beds 3 baths1,799 sq. ft.
$349,990Active4 beds 3 baths1,799 sq. ft.1121 Otto Graham Lane, Zion, IL 60099
MLS# 12430411Listed by: KELLER WILLIAMS ONECHICAGO - New
 $175,000Active2 beds 1 baths
$175,000Active2 beds 1 baths216 Liberty Street, Waukegan, IL 60085
MLS# 12430350Listed by: HOMESMART CONNECT LLC  $259,900Pending4 beds 1 baths1,134 sq. ft.
$259,900Pending4 beds 1 baths1,134 sq. ft.720 W Pacific Avenue, Waukegan, IL 60085
MLS# 12428307Listed by: RESULTS REALTY USA- New
 $219,500Active4 beds 2 baths1,350 sq. ft.
$219,500Active4 beds 2 baths1,350 sq. ft.805 W Ridgeland Avenue, Waukegan, IL 60085
MLS# 12422102Listed by: EXP REALTY
