2246 Alta Vista Drive, Waukegan, IL 60087
Local realty services provided by:ERA Naper Realty
2246 Alta Vista Drive,Waukegan, IL 60087
$279,900
- 3 Beds
- 2 Baths
- 2,115 sq. ft.
- Single family
- Pending
Listed by: charlotte brengel
Office: char brengel real estate llc.
MLS#:12502528
Source:MLSNI
Price summary
- Price:$279,900
- Price per sq. ft.:$132.34
About this home
Beautifully maintained and updated brick ranch in desirable Buckley Hills. Spacious living room with oak hardwood floors, lighted ceiling fan, & double sided wood burning fireplace adjoins large recently remodeled kitchen with eating area has table space & breakfast bar (2 bar stools included). Kitchen/Eating Area with teak floors, granite counter tops, upgraded fixtures, stainless appliances & farmhouse sink. Hallway w/hardwood floors leads to 3 main floor BRs and full bathroom. BRs are carpeted with hardwood floors possibly under carpet, per seller. Upgraded main floor full bath with ceramic tub surround, window w/privacy glass, & built in cabinet. Mostly finished basement includes large family room with vinyl floor, full bathroom with shower, workshop, laundry and utility rooms. Workshop shelves, cabinetry, & touch up paint are included. Per seller, furnace & A/C are 8-9 years old, as is the roof. Hot water heater is newer. Detached 1 car garage has AGDO, but seller does not have any remote transmitters. Corner lot with nice fenced in back yard. Bike or walk to Bowen Park. Buckley Hills is a lovely smaller subdivision, bordered by a wooded ravine, & with low traffic due to having only 1 entrance and 2 exits. Across from Glen Flora Country Club, just north of Bowen Park, & south of Il Beach State Park. Conveniently located between Chicago and Milwaukee, & near major access roads, and numerous amenities.
Contact an agent
Home facts
- Year built:1961
- Listing ID #:12502528
- Added:56 day(s) ago
- Updated:December 19, 2025 at 08:42 AM
Rooms and interior
- Bedrooms:3
- Total bathrooms:2
- Full bathrooms:1
- Half bathrooms:1
- Living area:2,115 sq. ft.
Heating and cooling
- Cooling:Central Air
- Heating:Forced Air, Natural Gas
Structure and exterior
- Roof:Asphalt
- Year built:1961
- Building area:2,115 sq. ft.
- Lot area:0.16 Acres
Utilities
- Water:Public
- Sewer:Public Sewer
Finances and disclosures
- Price:$279,900
- Price per sq. ft.:$132.34
- Tax amount:$5,459 (2024)
New listings near 2246 Alta Vista Drive
- New
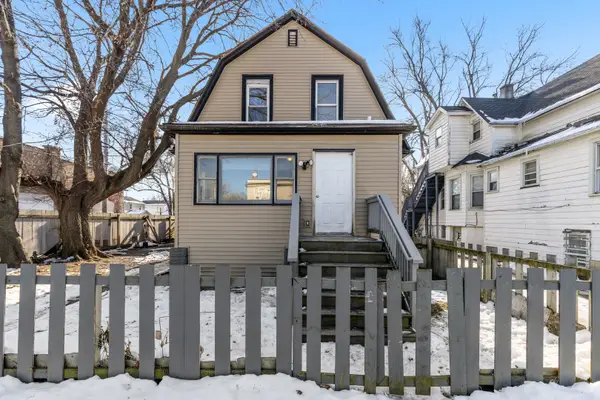 $239,900Active5 beds 2 baths
$239,900Active5 beds 2 baths515 May Street, Waukegan, IL 60085
MLS# 12534517Listed by: REAL BROKER, LLC - New
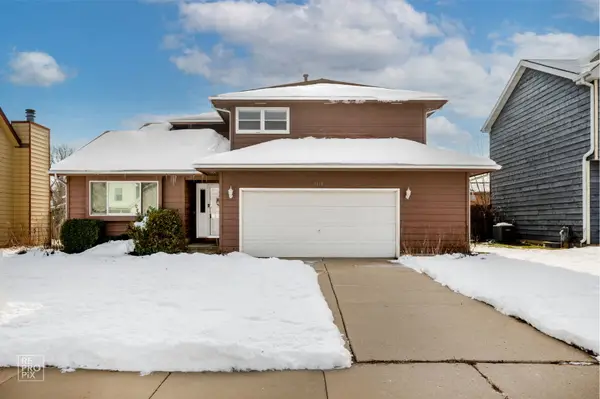 $350,000Active3 beds 3 baths2,094 sq. ft.
$350,000Active3 beds 3 baths2,094 sq. ft.1113 Tewes Lane, Zion, IL 60099
MLS# 12533414Listed by: EXP REALTY - New
 $269,999Active3 beds 1 baths1,232 sq. ft.
$269,999Active3 beds 1 baths1,232 sq. ft.1318 N Jackson Street, Waukegan, IL 60085
MLS# 12514451Listed by: HOMESMART CONNECT LLC - Open Sat, 11am to 1pmNew
 $349,900Active5 beds 2 baths2,100 sq. ft.
$349,900Active5 beds 2 baths2,100 sq. ft.306 Oak Crest Street, Waukegan, IL 60085
MLS# 12533628Listed by: COMPASS - Open Sun, 11am to 1pmNew
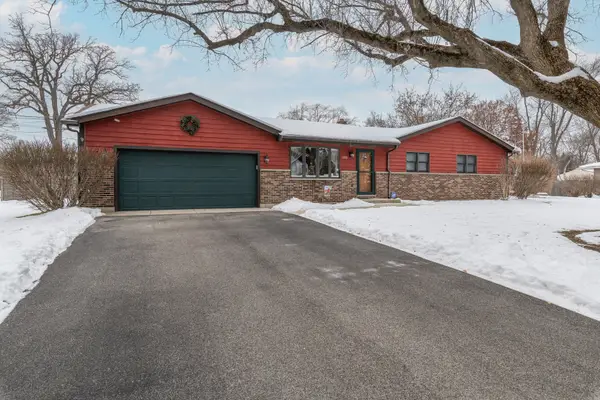 $365,000Active4 beds 3 baths2,288 sq. ft.
$365,000Active4 beds 3 baths2,288 sq. ft.3810 Cedar Avenue, Zion, IL 60099
MLS# 12533009Listed by: HOMESMART CONNECT LLC - New
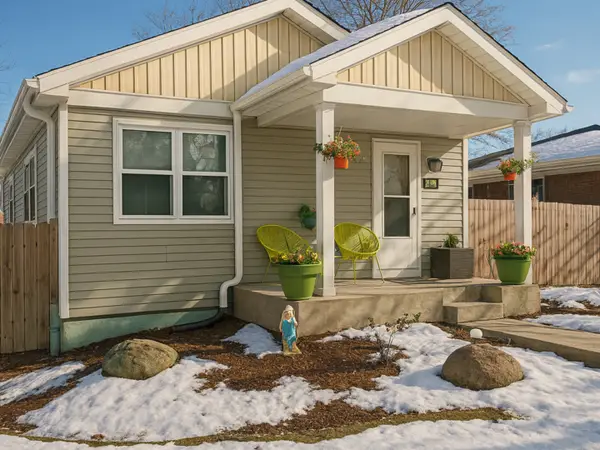 $269,900Active3 beds 2 baths1,200 sq. ft.
$269,900Active3 beds 2 baths1,200 sq. ft.1223 Greenfield Avenue, Waukegan, IL 60085
MLS# 12532358Listed by: RE/MAX PREMIER - New
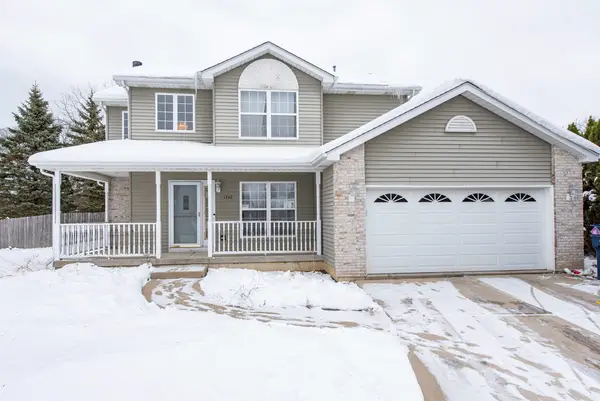 $309,000Active4 beds 3 baths1,911 sq. ft.
$309,000Active4 beds 3 baths1,911 sq. ft.1342 Anthony Court, Waukegan, IL 60087
MLS# 12531304Listed by: HOMESMART CONNECT LLC - New
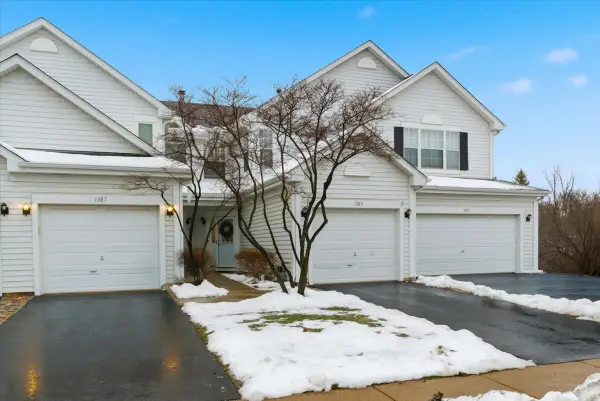 $247,500Active2 beds 2 baths1,205 sq. ft.
$247,500Active2 beds 2 baths1,205 sq. ft.1389 S Candlestick Way, Waukegan, IL 60085
MLS# 12531050Listed by: KELLER WILLIAMS NORTH SHORE WEST - New
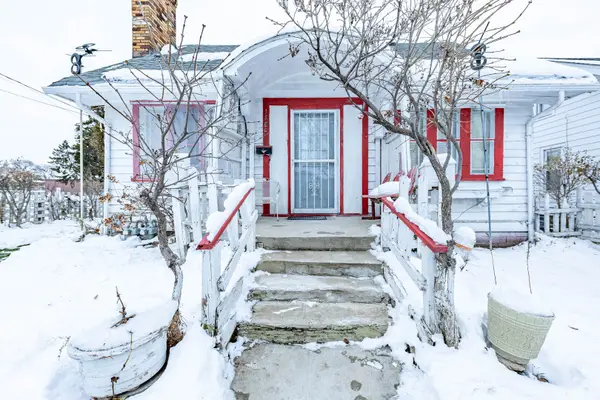 $185,000Active3 beds 1 baths2,184 sq. ft.
$185,000Active3 beds 1 baths2,184 sq. ft.1820 Jenkinson Court, Waukegan, IL 60085
MLS# 12531146Listed by: REALTY OF AMERICA, LLC - New
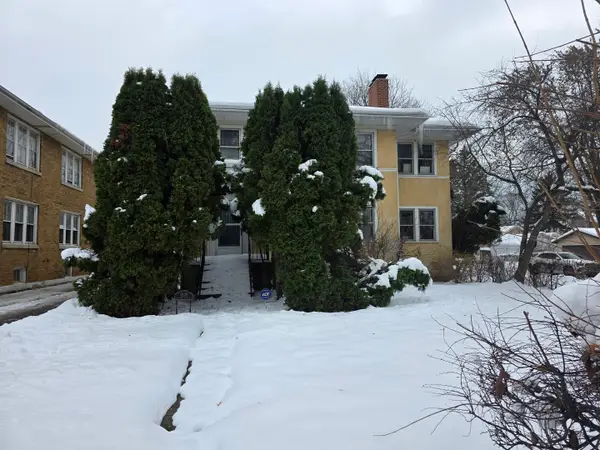 $309,900Active4 beds 2 baths
$309,900Active4 beds 2 baths1525 North Avenue, Waukegan, IL 60085
MLS# 12528519Listed by: NETGAR INVESTMENTS INC
